18321 Wagon Wheel Cir, Eagle Mountain, UT 84013
Local realty services provided by:ERA Brokers Consolidated

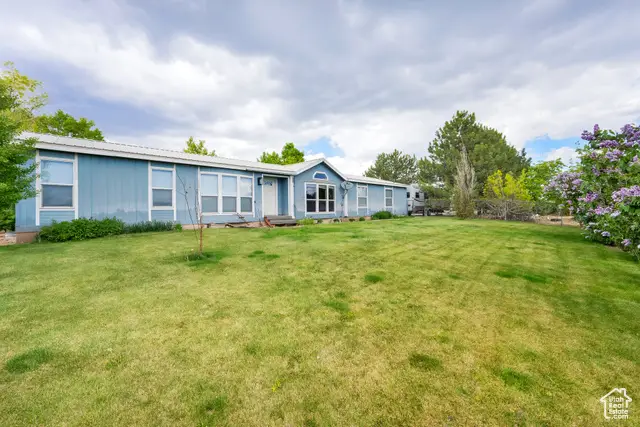
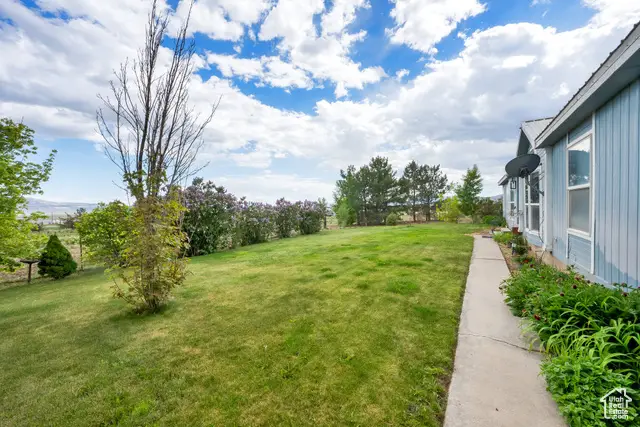
18321 Wagon Wheel Cir,Eagle Mountain, UT 84013
$860,000
- 4 Beds
- 3 Baths
- 2,042 sq. ft.
- Single family
- Active
Listed by:justin crane
Office:century 21 everest
MLS#:2065151
Source:SL
Price summary
- Price:$860,000
- Price per sq. ft.:$421.16
About this home
This home features pride of ownership! 4 bedrooms 3 full baths and a 3 car garage. Discover the perfect blend of space and serenity with this charming home situated on over 5 acres of land for gardening, farming, or livestock. The barn is ideal for livestock or storage. Hay barn is approximately 36 x 36 with room for animals. One room in the barn has a 12x12 concrete floor! Very nice Metal Chicken coop, Front and back yard is fully fenced also the front pasture and back pasture 's are fully fenced. Large garden area that hooks up to automatic sprinkling system. Mature trees that provide and abundance of shade. You will also find Blackberry bushes, apple, peach, pear, and plum trees. Enjoy the wood-burning stove that provides warmth and charm on the colder days. Step outside to the large patio, perfect for outdoor entertaining and enjoying those summer nights. Whether you're looking for a private retreat or a functional homestead, this property offers endless possibilities! This property has potential to subdivide!
Contact an agent
Home facts
- Year built:1996
- Listing Id #:2065151
- Added:176 day(s) ago
- Updated:August 14, 2025 at 11:00 AM
Rooms and interior
- Bedrooms:4
- Total bathrooms:3
- Full bathrooms:3
- Living area:2,042 sq. ft.
Heating and cooling
- Cooling:Central Air
- Heating:Forced Air, Propane, Wood
Structure and exterior
- Roof:Metal
- Year built:1996
- Building area:2,042 sq. ft.
- Lot area:5.39 Acres
Schools
- High school:Cedar Valley High school
- Middle school:Frontier
- Elementary school:Cedar Valley
Utilities
- Water:Culinary, Water Connected
- Sewer:Septic Tank, Sewer: Septic Tank
Finances and disclosures
- Price:$860,000
- Price per sq. ft.:$421.16
- Tax amount:$2,839
New listings near 18321 Wagon Wheel Cir
- New
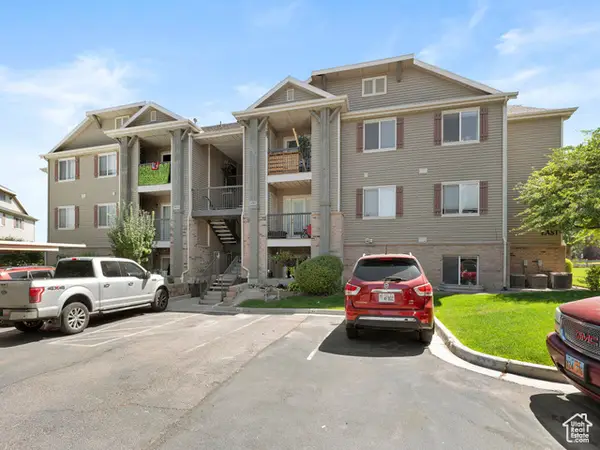 $275,000Active2 beds 2 baths1,221 sq. ft.
$275,000Active2 beds 2 baths1,221 sq. ft.3365 E Ridge Loop #K4, Eagle Mountain, UT 84043
MLS# 2103343Listed by: KW UTAH REALTORS KELLER WILLIAMS - New
 $374,800Active4 beds 3 baths1,818 sq. ft.
$374,800Active4 beds 3 baths1,818 sq. ft.5116 Mountain Sky Cove, Fort Wayne, IN 46818
MLS# 202532321Listed by: LANCIA HOMES AND REAL ESTATE - Open Sat, 12 to 2pmNew
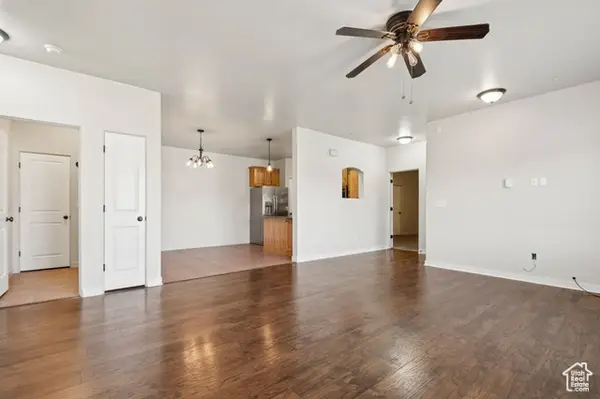 $289,900Active3 beds 2 baths1,240 sq. ft.
$289,900Active3 beds 2 baths1,240 sq. ft.8215 N Clear Rock Rd #11, Eagle Mountain, UT 84005
MLS# 2105144Listed by: REAL BROKER, LLC - New
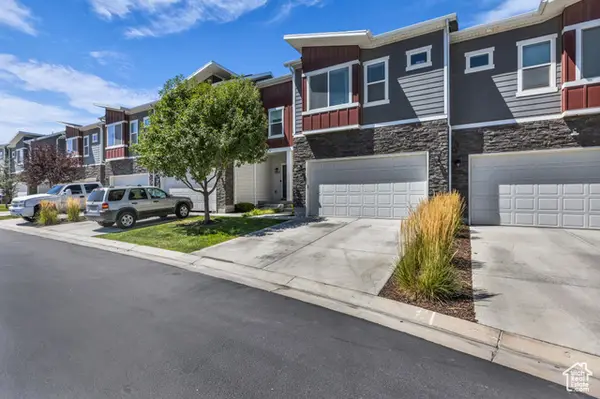 $409,000Active3 beds 4 baths2,047 sq. ft.
$409,000Active3 beds 4 baths2,047 sq. ft.7153 N Mountain Field Dr E, Eagle Mountain, UT 84005
MLS# 2105167Listed by: KW UTAH REALTORS KELLER WILLIAMS - Open Sat, 11am to 5pmNew
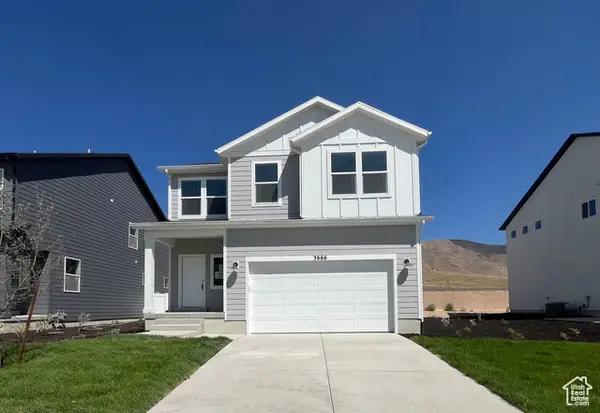 $489,900Active3 beds 3 baths2,527 sq. ft.
$489,900Active3 beds 3 baths2,527 sq. ft.3666 N Eagle Meadows Dr #305, Eagle Mountain, UT 84005
MLS# 2105172Listed by: FIELDSTONE REALTY LLC - New
 $545,000Active4 beds 3 baths2,793 sq. ft.
$545,000Active4 beds 3 baths2,793 sq. ft.4623 E Golden Loop, Eagle Mountain, UT 84005
MLS# 2105078Listed by: SURV REAL ESTATE INC - Open Sat, 12 to 2pmNew
 $275,000Active3 beds 2 baths1,186 sq. ft.
$275,000Active3 beds 2 baths1,186 sq. ft.3586 E Rock Creek Rd N #2, Eagle Mountain, UT 84005
MLS# 2105136Listed by: EXP REALTY, LLC - Open Sat, 2 to 4pmNew
 $499,000Active4 beds 3 baths2,195 sq. ft.
$499,000Active4 beds 3 baths2,195 sq. ft.4767 E Addison Ave, Eagle Mountain, UT 84005
MLS# 2105084Listed by: CHAPMAN-RICHARDS & ASSOCIATES (PARK CITY) - New
 $854,900Active4 beds 3 baths4,056 sq. ft.
$854,900Active4 beds 3 baths4,056 sq. ft.6776 N Mt Jefferson, Eagle Mountain, UT 84005
MLS# 2105090Listed by: IVORY HOMES, LTD - New
 $475,000Active6 beds 4 baths2,298 sq. ft.
$475,000Active6 beds 4 baths2,298 sq. ft.1862 E Boulder St, Eagle Mountain, UT 84005
MLS# 2105035Listed by: EQUITY REAL ESTATE (SOLID)
