18528 Jefferson Ave, Eagle Mountain, UT 84013
Local realty services provided by:ERA Realty Center

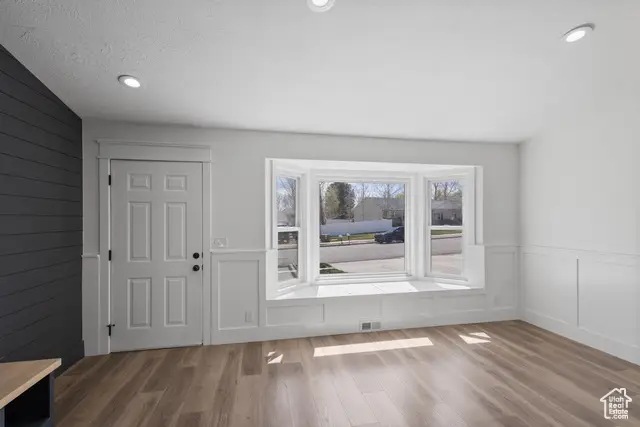
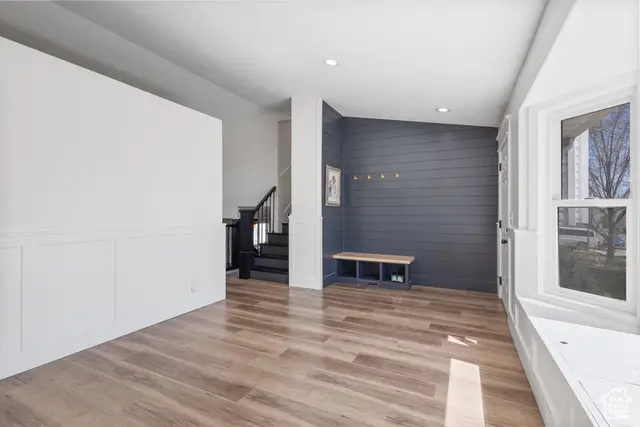
Listed by:susan blanco
Office:real broker, llc.
MLS#:2078523
Source:SL
Price summary
- Price:$529,000
- Price per sq. ft.:$228.41
About this home
This charming home is nestled in the quiet coveted White Hills Community has No HOA and a large .28 lot! The home features a beautiful and bright open kitchen with obsidian and butcher blocks countertops, stainless steel appliances & a butler pantry. Other breathtaking features are the entryway bench with cubbies, custom wainscoting throughout the home, Shiplap accent walls, a bay window bench with hidden storage, vaulted ceiling, Energy efficient windows, and LVP flooring. Upstairs you will find a large master bedroom with an en-suite. There are also 2 additional bedrooms and another bathroom, so there is plenty of space to grow. The basement is fully finished with a wood-burning fireplace. Here you will find a large den/living space and 2 more bedrooms and a bathroom, a large laundry room, and dry storage. The large backyard is perfect for entertaining. You'll also find plenty of additional parking as well as concrete parking for RV's & boats. Only 15 minutes away from major shopping and dining areas. Come check it out! Square footage figures are provided as a courtesy estimate only and were obtained from county records. Buyer is advised to obtain an independent measurement.
Contact an agent
Home facts
- Year built:1996
- Listing Id #:2078523
- Added:118 day(s) ago
- Updated:August 14, 2025 at 11:00 AM
Rooms and interior
- Bedrooms:5
- Total bathrooms:3
- Full bathrooms:3
- Living area:2,316 sq. ft.
Heating and cooling
- Cooling:Central Air
- Heating:Forced Air, Gas: Central
Structure and exterior
- Roof:Asphalt
- Year built:1996
- Building area:2,316 sq. ft.
- Lot area:0.28 Acres
Schools
- High school:Cedar Valley High school
- Middle school:Frontier
- Elementary school:Cedar Valley
Utilities
- Water:Culinary
Finances and disclosures
- Price:$529,000
- Price per sq. ft.:$228.41
- Tax amount:$1,818
New listings near 18528 Jefferson Ave
- New
 $374,800Active4 beds 3 baths1,818 sq. ft.
$374,800Active4 beds 3 baths1,818 sq. ft.5116 Mountain Sky Cove, Fort Wayne, IN 46818
MLS# 202532321Listed by: LANCIA HOMES AND REAL ESTATE - Open Sat, 12 to 2pmNew
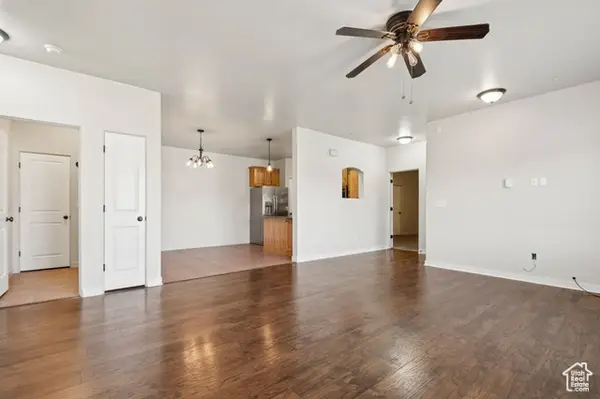 $289,900Active3 beds 2 baths1,240 sq. ft.
$289,900Active3 beds 2 baths1,240 sq. ft.8215 N Clear Rock Rd #11, Eagle Mountain, UT 84005
MLS# 2105144Listed by: REAL BROKER, LLC - New
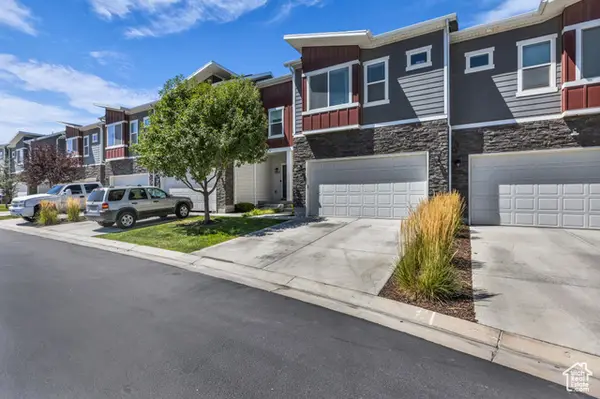 $409,000Active3 beds 4 baths2,047 sq. ft.
$409,000Active3 beds 4 baths2,047 sq. ft.7153 N Mountain Field Dr E, Eagle Mountain, UT 84005
MLS# 2105167Listed by: KW UTAH REALTORS KELLER WILLIAMS - Open Sat, 11am to 5pmNew
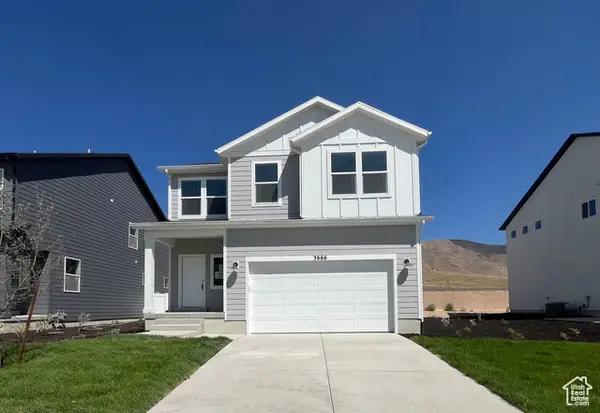 $489,900Active3 beds 3 baths2,527 sq. ft.
$489,900Active3 beds 3 baths2,527 sq. ft.3666 N Eagle Meadows Dr #305, Eagle Mountain, UT 84005
MLS# 2105172Listed by: FIELDSTONE REALTY LLC - New
 $545,000Active4 beds 3 baths2,793 sq. ft.
$545,000Active4 beds 3 baths2,793 sq. ft.4623 E Golden Loop, Eagle Mountain, UT 84005
MLS# 2105078Listed by: SURV REAL ESTATE INC - Open Sat, 12 to 2pmNew
 $275,000Active3 beds 2 baths1,186 sq. ft.
$275,000Active3 beds 2 baths1,186 sq. ft.3586 E Rock Creek Rd N #2, Eagle Mountain, UT 84005
MLS# 2105136Listed by: EXP REALTY, LLC - Open Sat, 2 to 4pmNew
 $499,000Active4 beds 3 baths2,195 sq. ft.
$499,000Active4 beds 3 baths2,195 sq. ft.4767 E Addison Ave, Eagle Mountain, UT 84005
MLS# 2105084Listed by: CHAPMAN-RICHARDS & ASSOCIATES (PARK CITY) - New
 $854,900Active4 beds 3 baths4,056 sq. ft.
$854,900Active4 beds 3 baths4,056 sq. ft.6776 N Mt Jefferson, Eagle Mountain, UT 84005
MLS# 2105090Listed by: IVORY HOMES, LTD - New
 $475,000Active6 beds 4 baths2,298 sq. ft.
$475,000Active6 beds 4 baths2,298 sq. ft.1862 E Boulder St, Eagle Mountain, UT 84005
MLS# 2105035Listed by: EQUITY REAL ESTATE (SOLID) - New
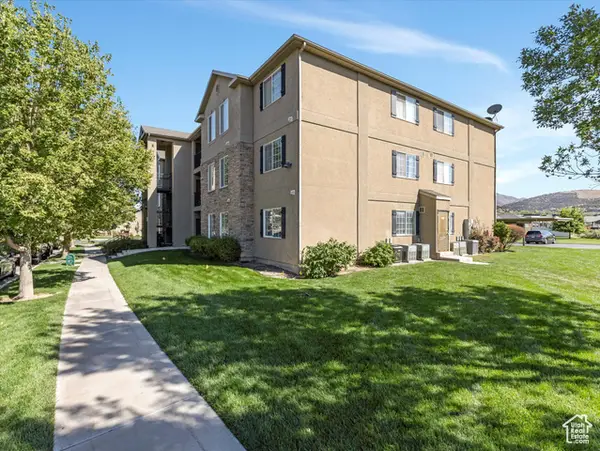 $274,000Active3 beds 2 baths1,240 sq. ft.
$274,000Active3 beds 2 baths1,240 sq. ft.3586 E Rock Creek Road Rd N #D6, Eagle Mountain, UT 84005
MLS# 2105023Listed by: COLDWELL BANKER REALTY (UNION HEIGHTS)
