1879 E Tickville Cir, Eagle Mountain, UT 84005
Local realty services provided by:ERA Realty Center
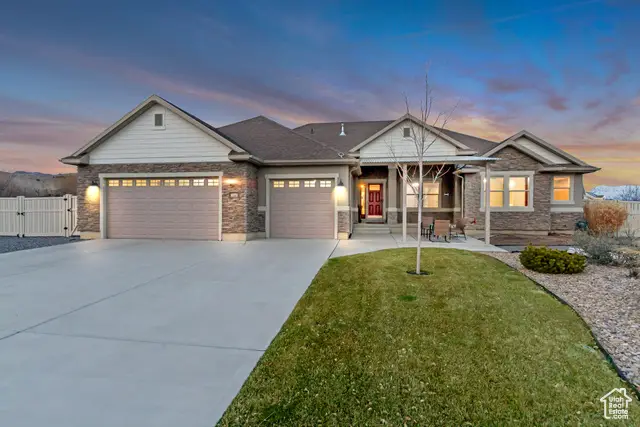
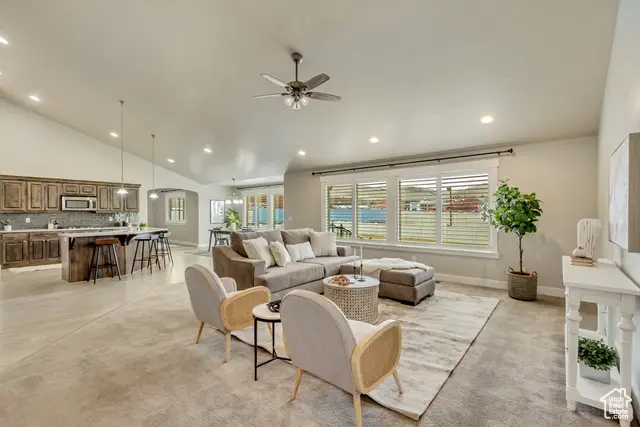

1879 E Tickville Cir,Eagle Mountain, UT 84005
$1,000,000
- 4 Beds
- 4 Baths
- 6,156 sq. ft.
- Single family
- Pending
Listed by:kristopher bowen
Office:lpt realty, llc.
MLS#:2071770
Source:SL
Price summary
- Price:$1,000,000
- Price per sq. ft.:$162.44
About this home
Located in the highly sought-after Valley View Ranch, this stunning 6,156 sqft home on 1 acre offers single-level living with high-end features and lots of room to grow. The spacious kitchen features a 5-burner gas stove, double ovens, and a large island. The primary suite features double vanities and a massive walk-in closet. With vaulted ceilings and abundant natural light, the home feels open and inviting. The walk-out basement (3,129 sq. ft. unfinished) provides endless possibilities for additional bedrooms, a mother-in-law suite, or more. Energy-efficient upgrades include a 9,600W owned solar farm with an 18,000W battery backup, keeping power bills around $10/month! Full home reverse osmosis drinking water, humidifier, air purifier, water softener, hot water recirculation system, dual radon mitigation system, programmable permanent holiday lighting, and high-efficiency furnace/AC. Outdoors, enjoy RV parking with 30 & 50-amp hookups, a fully fenced yard, a massive garden with drip irrigation, and a thriving fruit orchard with peaches, pears, apples, grapes, and berries. Located in a quiet cul-de-sac with breathtaking mountain views, this home offers the perfect blend of space, efficiency, and tranquility. Don't miss out on this private estate in one of the area's best neighborhoods. Solar panel farm and battery backup are included ($65,000 system!)
Contact an agent
Home facts
- Year built:2016
- Listing Id #:2071770
- Added:146 day(s) ago
- Updated:July 15, 2025 at 01:56 PM
Rooms and interior
- Bedrooms:4
- Total bathrooms:4
- Full bathrooms:3
- Half bathrooms:1
- Living area:6,156 sq. ft.
Heating and cooling
- Cooling:Central Air
- Heating:Gas: Central
Structure and exterior
- Roof:Asphalt
- Year built:2016
- Building area:6,156 sq. ft.
- Lot area:1 Acres
Schools
- High school:Cedar Valley
- Middle school:Frontier
- Elementary school:Hidden Hollow
Utilities
- Water:Culinary, Water Connected
- Sewer:Sewer Connected, Sewer: Connected, Sewer: Public
Finances and disclosures
- Price:$1,000,000
- Price per sq. ft.:$162.44
- Tax amount:$4,609
New listings near 1879 E Tickville Cir
- New
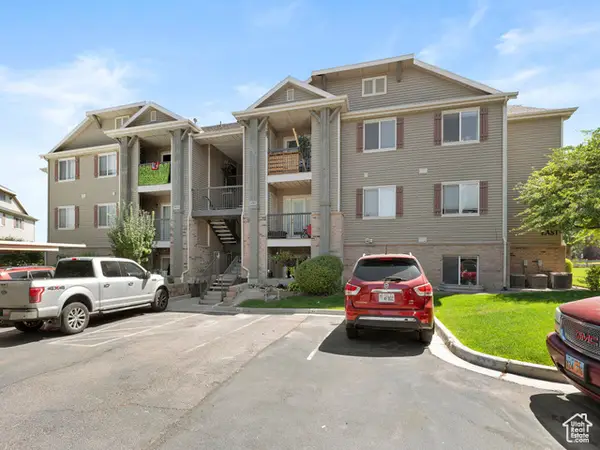 $275,000Active2 beds 2 baths1,221 sq. ft.
$275,000Active2 beds 2 baths1,221 sq. ft.3365 E Ridge Loop #K4, Eagle Mountain, UT 84043
MLS# 2103343Listed by: KW UTAH REALTORS KELLER WILLIAMS - New
 $374,800Active4 beds 3 baths1,818 sq. ft.
$374,800Active4 beds 3 baths1,818 sq. ft.5116 Mountain Sky Cove, Fort Wayne, IN 46818
MLS# 202532321Listed by: LANCIA HOMES AND REAL ESTATE - Open Sat, 12 to 2pmNew
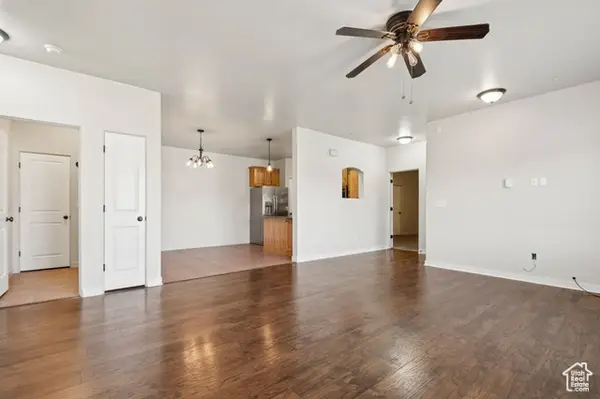 $289,900Active3 beds 2 baths1,240 sq. ft.
$289,900Active3 beds 2 baths1,240 sq. ft.8215 N Clear Rock Rd #11, Eagle Mountain, UT 84005
MLS# 2105144Listed by: REAL BROKER, LLC - New
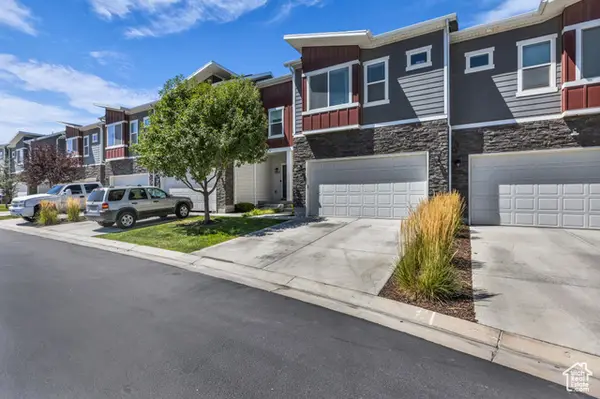 $409,000Active3 beds 4 baths2,047 sq. ft.
$409,000Active3 beds 4 baths2,047 sq. ft.7153 N Mountain Field Dr E, Eagle Mountain, UT 84005
MLS# 2105167Listed by: KW UTAH REALTORS KELLER WILLIAMS - Open Sat, 11am to 5pmNew
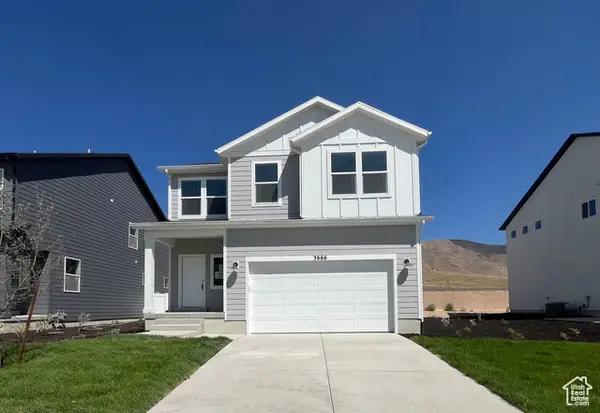 $489,900Active3 beds 3 baths2,527 sq. ft.
$489,900Active3 beds 3 baths2,527 sq. ft.3666 N Eagle Meadows Dr #305, Eagle Mountain, UT 84005
MLS# 2105172Listed by: FIELDSTONE REALTY LLC - New
 $545,000Active4 beds 3 baths2,793 sq. ft.
$545,000Active4 beds 3 baths2,793 sq. ft.4623 E Golden Loop, Eagle Mountain, UT 84005
MLS# 2105078Listed by: SURV REAL ESTATE INC - Open Sat, 12 to 2pmNew
 $275,000Active3 beds 2 baths1,186 sq. ft.
$275,000Active3 beds 2 baths1,186 sq. ft.3586 E Rock Creek Rd N #2, Eagle Mountain, UT 84005
MLS# 2105136Listed by: EXP REALTY, LLC - Open Sat, 2 to 4pmNew
 $499,000Active4 beds 3 baths2,195 sq. ft.
$499,000Active4 beds 3 baths2,195 sq. ft.4767 E Addison Ave, Eagle Mountain, UT 84005
MLS# 2105084Listed by: CHAPMAN-RICHARDS & ASSOCIATES (PARK CITY) - New
 $854,900Active4 beds 3 baths4,056 sq. ft.
$854,900Active4 beds 3 baths4,056 sq. ft.6776 N Mt Jefferson, Eagle Mountain, UT 84005
MLS# 2105090Listed by: IVORY HOMES, LTD - New
 $475,000Active6 beds 4 baths2,298 sq. ft.
$475,000Active6 beds 4 baths2,298 sq. ft.1862 E Boulder St, Eagle Mountain, UT 84005
MLS# 2105035Listed by: EQUITY REAL ESTATE (SOLID)
