1904 E Sunnyvale Dr, Eagle Mountain, UT 84005
Local realty services provided by:ERA Brokers Consolidated
1904 E Sunnyvale Dr,Eagle Mountain, UT 84005
$925,000
- 6 Beds
- 5 Baths
- 5,040 sq. ft.
- Single family
- Active
Listed by:cynthia yeates
Office:fathom realty (orem)
MLS#:2117010
Source:SL
Price summary
- Price:$925,000
- Price per sq. ft.:$183.53
About this home
Welcome to your dream home-this impeccably maintained single-family residence offers exceptional value and lifestyle with over $125,000 in premium upgrades and features. (Ask your agent for it in the attached documents) Situated on a gorgeous .65-acre, beautifully landscaped lot. This property includes an in-ground trampoline, a Chicken Coop, grow boxes, and enough room for a pool, basketball court, batting cage, shop, whatever your dream is! It is perfect for entertaining, relaxing, and enjoying the outdoors year-round as you soak in the hot tub under the gazebo. Step inside to discover a spacious and functional layout. There are multiple rooms with custom feature walls, wallpaper, new light fixtures, and more. The home features a partially finished basement, providing additional living space. There is a finished bedroom and bathroom in the basement. The basement is framed. The professionally drawn floor plans are included. They include plans for an exterior entrance. Located just minutes from shopping, commuter routes, top-rated restaurants, and scenic parks, this property combines everyday convenience with peaceful suburban living. Stunning Single-Family Home with Over $125K in Upgrades on a Beautifully Landscaped .65-Acre Lot Welcome to your dream home-this impeccably maintained single-family residence offers exceptional value and lifestyle with over $125,000 in premium upgrades and features. Situated on a gorgeous .65-acre landscaped lot, this property is perfect for entertaining, relaxing, and enjoying the outdoors year-round. Step inside to discover a spacious and functional layout with included floorplans for your convenience. The home features a partially finished basement, providing additional living space ideal for a home office, gym, or recreation area. Enjoy the ultimate in outdoor living with a private hot tub, surrounded by lush landscaping that offers both beauty and privacy. Many high-end items and features are included, making this home truly move-in ready. Located just minutes from shopping, commuter routes, top-rated restaurants, and scenic parks, this property combines everyday convenience with peaceful suburban living. Don't miss your chance to own this extraordinary home with luxury touches and thoughtful upgrades throughout-schedule your private tour today!
Contact an agent
Home facts
- Year built:2016
- Listing ID #:2117010
- Added:4 day(s) ago
- Updated:October 18, 2025 at 11:08 AM
Rooms and interior
- Bedrooms:6
- Total bathrooms:5
- Full bathrooms:4
- Half bathrooms:1
- Living area:5,040 sq. ft.
Heating and cooling
- Cooling:Central Air
- Heating:Gas: Central
Structure and exterior
- Roof:Asphalt
- Year built:2016
- Building area:5,040 sq. ft.
- Lot area:0.65 Acres
Schools
- High school:Cedar Valley High school
- Middle school:Frontier
- Elementary school:Black Ridge
Utilities
- Water:Culinary, Water Connected
- Sewer:Septic Tank, Sewer: Septic Tank
Finances and disclosures
- Price:$925,000
- Price per sq. ft.:$183.53
- Tax amount:$4,108
New listings near 1904 E Sunnyvale Dr
- New
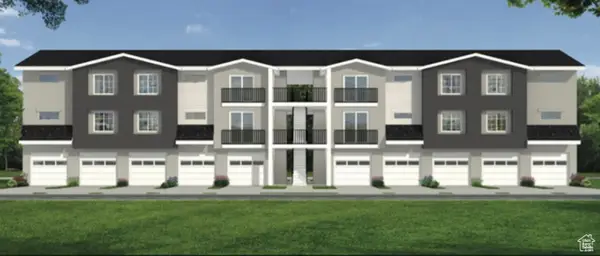 $326,989Active3 beds 2 baths1,277 sq. ft.
$326,989Active3 beds 2 baths1,277 sq. ft.3412 N Willy Way Unit #1, Eagle Mountain, UT 84005
MLS# 2118273Listed by: TRUE NORTH REALTY LLC - New
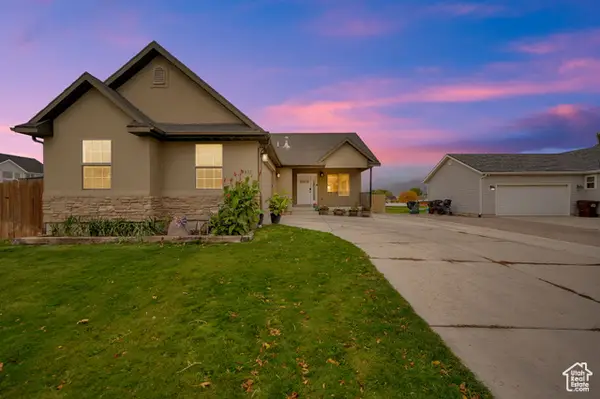 $460,000Active6 beds 3 baths2,540 sq. ft.
$460,000Active6 beds 3 baths2,540 sq. ft.3523 N Flower St, Eagle Mountain, UT 84005
MLS# 2118280Listed by: CENTURY 21 EVEREST (CENTERVILLE) - New
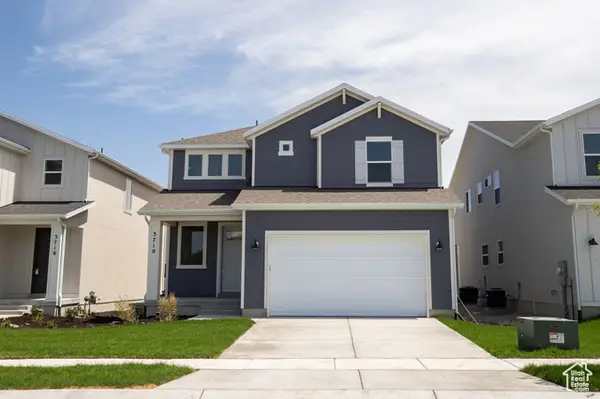 $467,509Active4 beds 3 baths2,931 sq. ft.
$467,509Active4 beds 3 baths2,931 sq. ft.3710 N Nathan Street Lot #1031, Eagle Mountain, UT 84005
MLS# 2118260Listed by: TRUE NORTH REALTY LLC - New
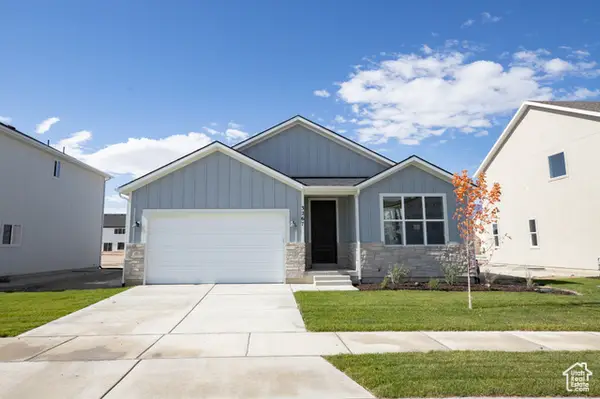 $469,182Active3 beds 2 baths3,012 sq. ft.
$469,182Active3 beds 2 baths3,012 sq. ft.3267 N Gray Wolf Lane Lot #4003, Eagle Mountain, UT 84005
MLS# 2118206Listed by: TRUE NORTH REALTY LLC - Open Sat, 3 to 5pmNew
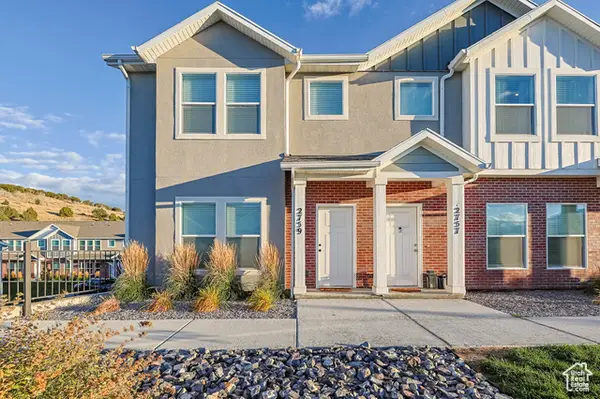 $369,900Active3 beds 3 baths1,520 sq. ft.
$369,900Active3 beds 3 baths1,520 sq. ft.2759 E Riata Aly #312, Eagle Mountain, UT 84005
MLS# 2118223Listed by: EXIT REALTY SUCCESS - New
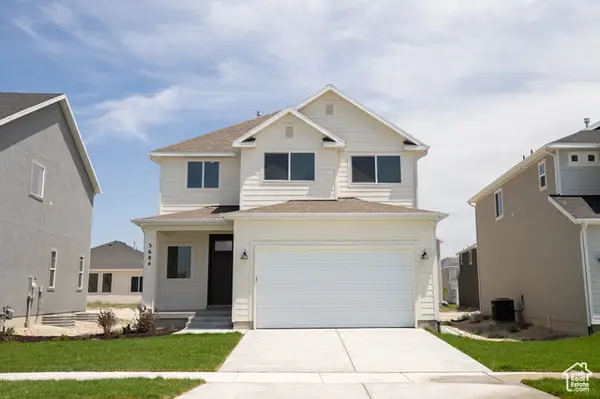 $466,396Active4 beds 3 baths2,898 sq. ft.
$466,396Active4 beds 3 baths2,898 sq. ft.3684 N Nathan Street Lot #1027, Eagle Mountain, UT 84005
MLS# 2118248Listed by: TRUE NORTH REALTY LLC - New
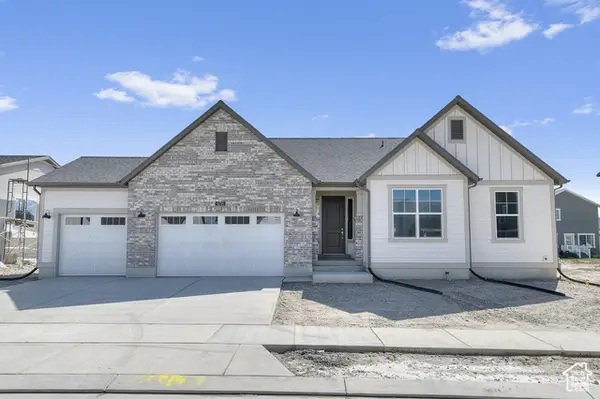 $687,900Active4 beds 2 baths4,041 sq. ft.
$687,900Active4 beds 2 baths4,041 sq. ft.6754 N Desert Crk, Eagle Mountain, UT 84005
MLS# 2118119Listed by: IVORY HOMES, LTD - New
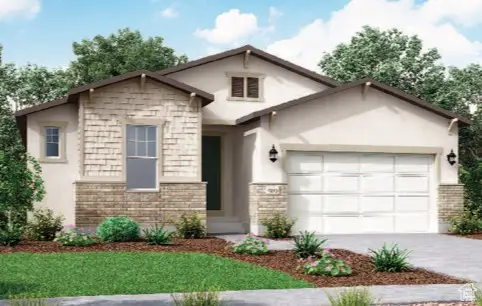 $514,900Active3 beds 2 baths2,823 sq. ft.
$514,900Active3 beds 2 baths2,823 sq. ft.1832 E Kern Mtn, Eagle Mountain, UT 84005
MLS# 2118123Listed by: IVORY HOMES, LTD - New
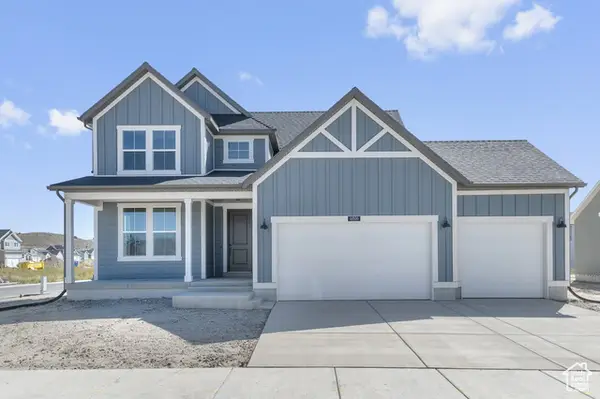 $658,900Active3 beds 3 baths3,322 sq. ft.
$658,900Active3 beds 3 baths3,322 sq. ft.6806 N Desert Crk, Eagle Mountain, UT 84005
MLS# 2118110Listed by: IVORY HOMES, LTD - Open Sat, 12 to 2pmNew
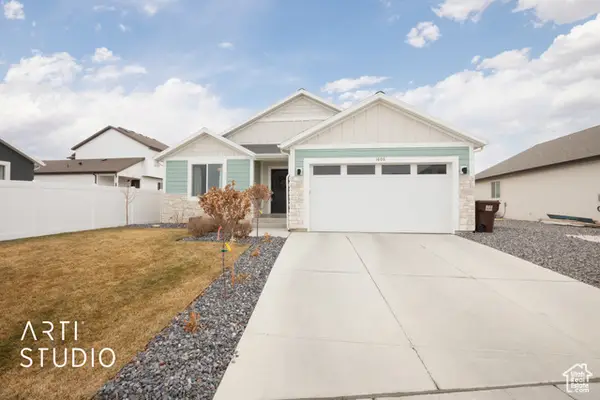 Listed by ERA$520,000Active3 beds 2 baths3,256 sq. ft.
Listed by ERA$520,000Active3 beds 2 baths3,256 sq. ft.1606 E Bountiful Ln, Eagle Mountain, UT 84005
MLS# 2118088Listed by: ERA BROKERS CONSOLIDATED (UTAH COUNTY)
