1934 E Sunnyvale Dr, Eagle Mountain, UT 84005
Local realty services provided by:ERA Realty Center
1934 E Sunnyvale Dr,Eagle Mountain, UT 84005
$899,000
- 5 Beds
- 4 Baths
- 3,450 sq. ft.
- Single family
- Pending
Listed by:emily slade
Office:equity real estate (results)
MLS#:2095974
Source:SL
Price summary
- Price:$899,000
- Price per sq. ft.:$260.58
About this home
The Ultimate Entertainer's Paradise! Welcome to your dream home - a rare gem with every feature designed for comfort, fun, and functionality on a spacious, fully landscaped flat -acre lot with NO HOA and animal rights (yes, even horses allowed!). Relax or entertain on the lighted deck with a massive SWIM SPA, mounted TV, gas fire pit, and heated outdoor shower -perfect for gatherings year-round. Need a serious workshop or extra space? You'll love the 1,000 sq ft fully finished SHOP...detailed, powered, and ready for work or conversion to a horse barn. Plus, there's room for RV parking, all your toys, or even a future expansion. Inside, the home shines with upgrades: Paid-off solar panels for energy efficiency, Brand new luxury wood vinyl flooring throughout, Deep 3-car garage with room for trucks or tools, EverLights installed for year-round holiday charm, 6 mature fruit trees + a raised garden & shed, Water softener and R/O system, Evaporative cooling plus a gas wall heater downstairs, Downstairs game area and TV room with a full second kitchen for guests or entertaining, Tons of storage space throughout. Whether you're hosting, relaxing, or planning your next project, this immaculate, move-in-ready home has it all! Buyer and Buyer's Agent to verify all.
Contact an agent
Home facts
- Year built:2016
- Listing ID #:2095974
- Added:85 day(s) ago
- Updated:September 08, 2025 at 11:50 PM
Rooms and interior
- Bedrooms:5
- Total bathrooms:4
- Full bathrooms:3
- Half bathrooms:1
- Living area:3,450 sq. ft.
Heating and cooling
- Cooling:Central Air, Evaporative Cooling
- Heating:Active Solar, Gas: Central, Wall Furnace
Structure and exterior
- Roof:Asphalt
- Year built:2016
- Building area:3,450 sq. ft.
- Lot area:0.5 Acres
Schools
- High school:Cedar Valley
- Middle school:Frontier
- Elementary school:Black Ridge
Utilities
- Water:Culinary, Water Connected
- Sewer:Septic Tank, Sewer: Septic Tank
Finances and disclosures
- Price:$899,000
- Price per sq. ft.:$260.58
- Tax amount:$3,221
New listings near 1934 E Sunnyvale Dr
- Open Sat, 12 to 3pmNew
 $647,874Active4 beds 3 baths3,811 sq. ft.
$647,874Active4 beds 3 baths3,811 sq. ft.2929 E Serdar Ln #C23, Eagle Mountain, UT 84005
MLS# 2113798Listed by: SOVEREIGN PROPERTIES, LC  $619,900Active4 beds 3 baths3,739 sq. ft.
$619,900Active4 beds 3 baths3,739 sq. ft.2966 E Carriage Hill Dr N, Eagle Mountain, UT 84005
MLS# 2100966Listed by: AXIS REALTY INC- New
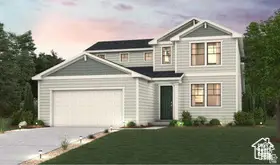 $574,990Active4 beds 3 baths4,173 sq. ft.
$574,990Active4 beds 3 baths4,173 sq. ft.205 E Clear Granite Way, Eagle Mountain, UT 84005
MLS# 2113745Listed by: CENTURY COMMUNITIES REALTY OF UTAH, LLC - New
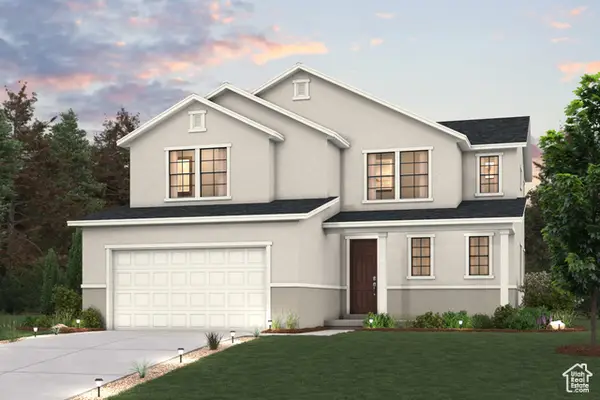 $559,990Active3 beds 3 baths3,516 sq. ft.
$559,990Active3 beds 3 baths3,516 sq. ft.191 E Clear Granite Way, Eagle Mountain, UT 84005
MLS# 2113751Listed by: CENTURY COMMUNITIES REALTY OF UTAH, LLC - New
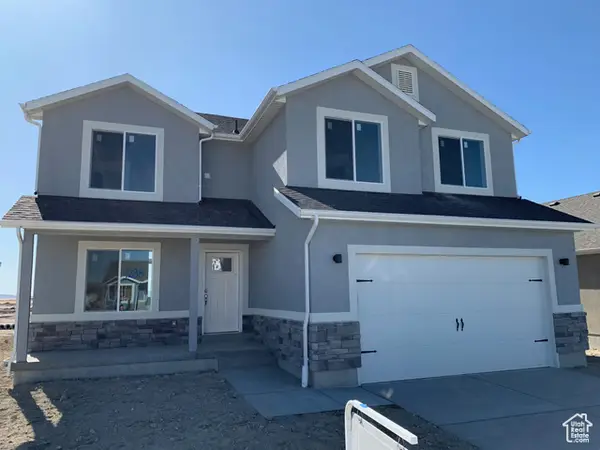 $534,900Active4 beds 3 baths3,144 sq. ft.
$534,900Active4 beds 3 baths3,144 sq. ft.2287 E Marigold Dr, Eagle Mountain, UT 84005
MLS# 2113759Listed by: NJG REAL ESTATE LLC - New
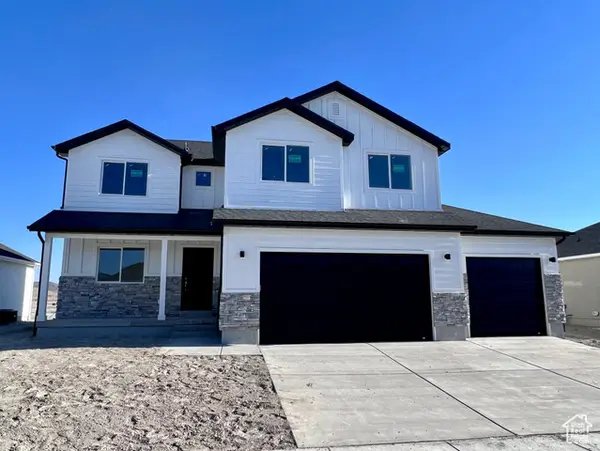 $549,900Active4 beds 3 baths3,144 sq. ft.
$549,900Active4 beds 3 baths3,144 sq. ft.2347 E Marigold Dr, Eagle Mountain, UT 84005
MLS# 2113769Listed by: NJG REAL ESTATE LLC - New
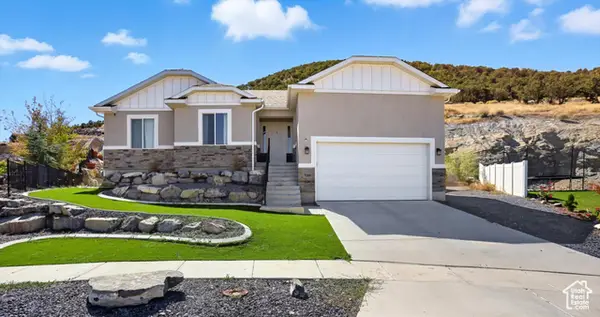 $649,000Active5 beds 3 baths3,016 sq. ft.
$649,000Active5 beds 3 baths3,016 sq. ft.7089 Golden Ridge Ct N, Eagle Mountain, UT 84005
MLS# 2113696Listed by: HOMIE - New
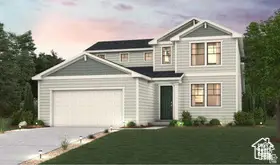 $569,990Active4 beds 3 baths4,173 sq. ft.
$569,990Active4 beds 3 baths4,173 sq. ft.182 E Clear Granite Way, Eagle Mountain, UT 84005
MLS# 2113703Listed by: CENTURY COMMUNITIES REALTY OF UTAH, LLC - New
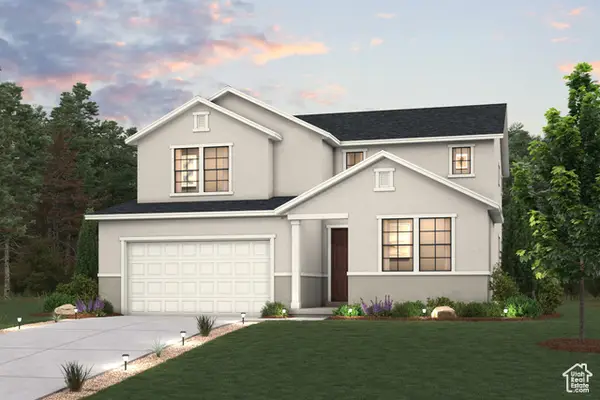 $584,990Active3 beds 3 baths4,125 sq. ft.
$584,990Active3 beds 3 baths4,125 sq. ft.217 E Clear Granite Way, Eagle Mountain, UT 84005
MLS# 2113711Listed by: CENTURY COMMUNITIES REALTY OF UTAH, LLC - New
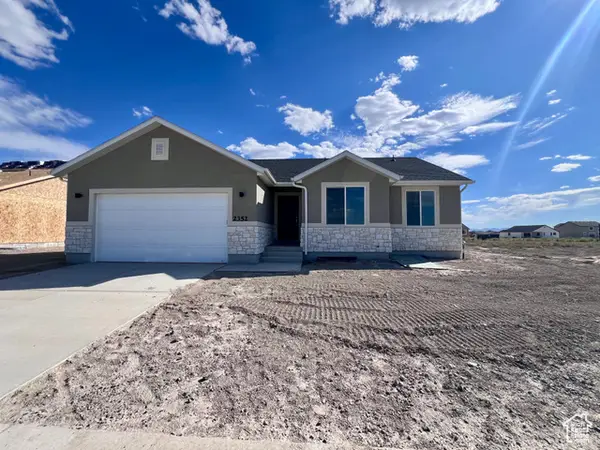 $449,900Active3 beds 2 baths2,449 sq. ft.
$449,900Active3 beds 2 baths2,449 sq. ft.2322 E Yellow Blossom St, Eagle Mountain, UT 84005
MLS# 2113724Listed by: NJG REAL ESTATE LLC
