2017 E Lodge Pole Dr, Eagle Mountain, UT 84005
Local realty services provided by:ERA Realty Center
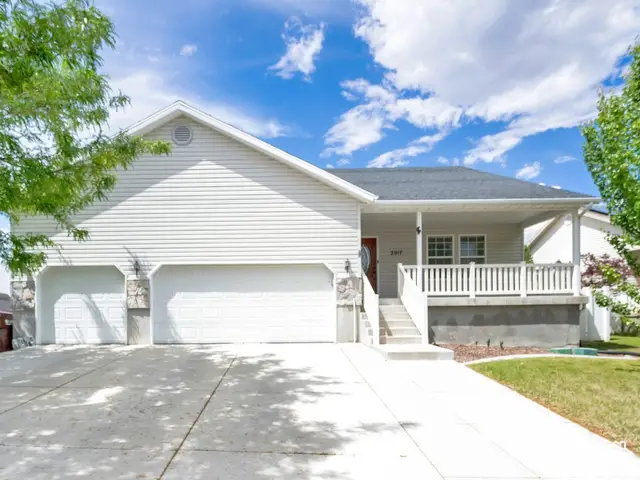
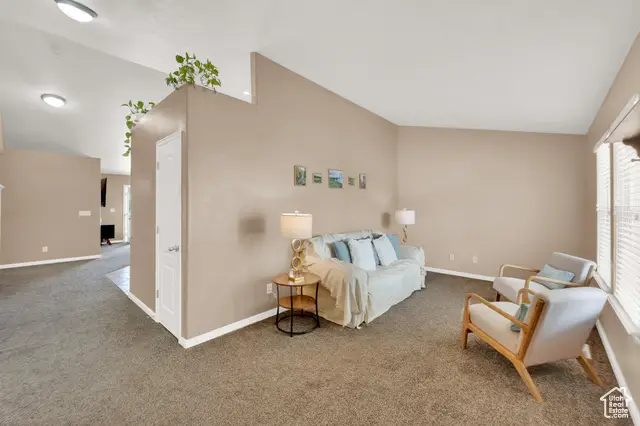
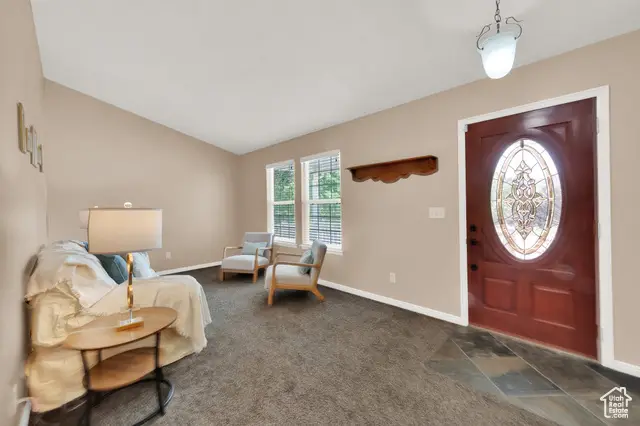
Listed by:teri h taylor
Office:kw westfield
MLS#:2091488
Source:SL
Price summary
- Price:$530,000
- Price per sq. ft.:$160.61
About this home
Spacious and beautifully updated 5-bedroom, 2-bath rambler in the desirable Mountain View neighborhood of Eagle Mountain! With 3,300 sq ft of living space, this home offers comfort and flexibility for every lifestyle. The main level features an open floor plan with vaulted ceilings, a large great room, a formal living room, and updated kitchen with French doors leading to a deck-perfect for entertaining. The kitchen also includes a convenient portable island. The primary suite has a walk-in closet and separate tub/shower. The basement is 50% finished with two bedrooms, and space to customize. Enjoy central air, gas heat, and thoughtful upgrades throughout. Situated on a fully fenced 0.19-acre lot with mature trees, a front porch, and a 3-car attached garage. No HOA! Conveniently located near schools, parks, and shopping. Refrigerator, range, microwave, blinds, and portable kitchen island are included. Schedule your private showing today! Square footage figures are provided as courtesy estimates only and were obtained from county records.
Contact an agent
Home facts
- Year built:2004
- Listing Id #:2091488
- Added:65 day(s) ago
- Updated:August 16, 2025 at 11:00 AM
Rooms and interior
- Bedrooms:5
- Total bathrooms:2
- Full bathrooms:2
- Living area:3,300 sq. ft.
Heating and cooling
- Cooling:Central Air
- Heating:Forced Air, Gas: Central
Structure and exterior
- Roof:Asphalt
- Year built:2004
- Building area:3,300 sq. ft.
- Lot area:0.19 Acres
Schools
- High school:Cedar Valley High school
- Middle school:Frontier
- Elementary school:Eagle Valley
Utilities
- Water:Culinary, Water Connected
- Sewer:Sewer Connected, Sewer: Connected
Finances and disclosures
- Price:$530,000
- Price per sq. ft.:$160.61
- Tax amount:$2,140
New listings near 2017 E Lodge Pole Dr
- New
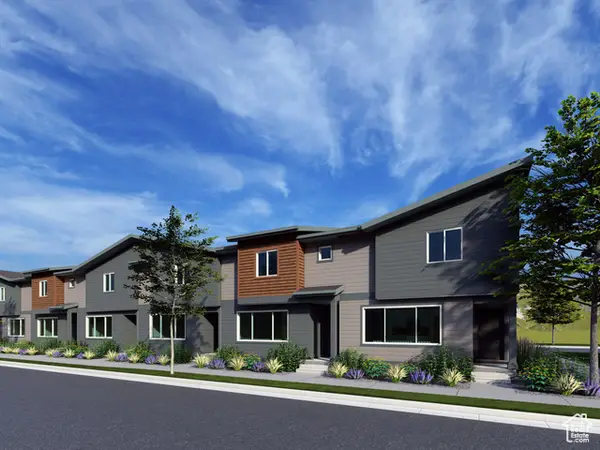 $364,900Active3 beds 2 baths2,110 sq. ft.
$364,900Active3 beds 2 baths2,110 sq. ft.2062 E Canyonlands Ln #3110, Eagle Mountain, UT 84005
MLS# 2105542Listed by: LENNAR HOMES OF UTAH, LLC - New
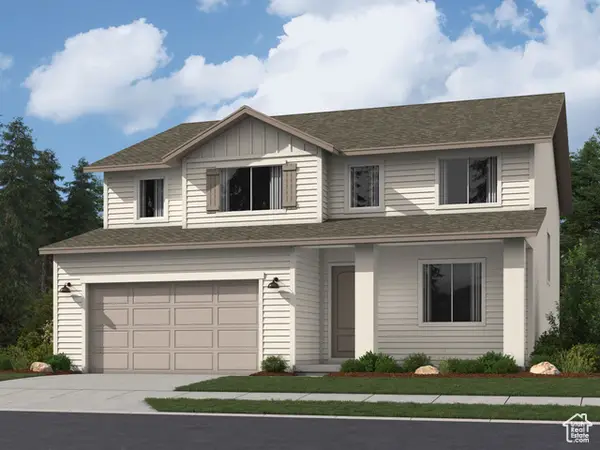 $569,900Active4 beds 3 baths3,496 sq. ft.
$569,900Active4 beds 3 baths3,496 sq. ft.1882 E Badger Ave #B256, Eagle Mountain, UT 84005
MLS# 2105551Listed by: LENNAR HOMES OF UTAH, LLC - New
 $738,888Active6 beds 4 baths3,728 sq. ft.
$738,888Active6 beds 4 baths3,728 sq. ft.5285 N Honey Suckle Way, Eagle Mountain, UT 84005
MLS# 2105514Listed by: THE MASCARO GROUP, LLC - New
 $619,900Active5 beds 3 baths4,145 sq. ft.
$619,900Active5 beds 3 baths4,145 sq. ft.1977 E Hummingbird Dr #4021, Eagle Mountain, UT 84005
MLS# 2105532Listed by: LENNAR HOMES OF UTAH, LLC - New
 $549,900Active4 beds 3 baths3,479 sq. ft.
$549,900Active4 beds 3 baths3,479 sq. ft.3272 N Gray Fox Ln #B223, Eagle Mountain, UT 84005
MLS# 2105491Listed by: LENNAR HOMES OF UTAH, LLC - New
 $550,900Active5 beds 3 baths2,188 sq. ft.
$550,900Active5 beds 3 baths2,188 sq. ft.7299 Bald Eagle Way N, Eagle Mountain, UT 84005
MLS# 2105432Listed by: LGI HOMES - UTAH, LLC - New
 $535,000Active4 beds 3 baths3,144 sq. ft.
$535,000Active4 beds 3 baths3,144 sq. ft.2267 E Marigold Dr #510, Eagle Mountain, UT 84005
MLS# 2105444Listed by: YOUR PERSONAL AGENT, LLC - Open Sat, 12 to 2pmNew
 $375,000Active3 beds 3 baths1,870 sq. ft.
$375,000Active3 beds 3 baths1,870 sq. ft.1828 E Eagle View Ln N #148, Eagle Mountain, UT 84005
MLS# 2105464Listed by: BETTER HOMES AND GARDENS REAL ESTATE MOMENTUM (LEHI) - New
 $460,900Active3 beds 2 baths1,298 sq. ft.
$460,900Active3 beds 2 baths1,298 sq. ft.7291 Bald Eagle Way N, Eagle Mountain, UT 84005
MLS# 2105400Listed by: LGI HOMES - UTAH, LLC - New
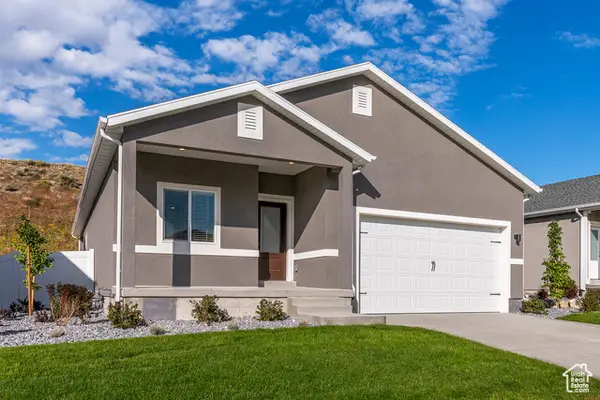 $494,900Active3 beds 2 baths1,540 sq. ft.
$494,900Active3 beds 2 baths1,540 sq. ft.7271 Bald Eagle Way N, Eagle Mountain, UT 84005
MLS# 2105403Listed by: LGI HOMES - UTAH, LLC
