2076 E Granite Ln N #145, Eagle Mountain, UT 84005
Local realty services provided by:ERA Brokers Consolidated

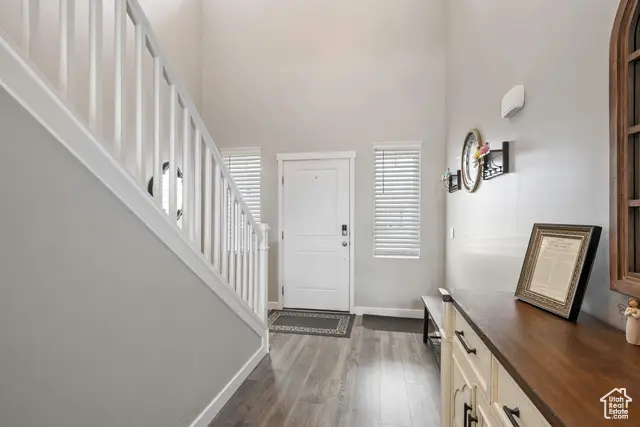
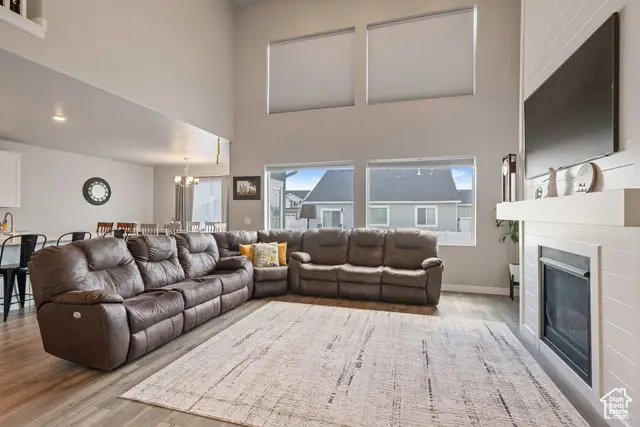
2076 E Granite Ln N #145,Eagle Mountain, UT 84005
$750,000
- 7 Beds
- 4 Baths
- 4,600 sq. ft.
- Single family
- Active
Listed by:robert ross
Office:homie
MLS#:2087094
Source:SL
Price summary
- Price:$750,000
- Price per sq. ft.:$163.04
About this home
Welcome to 2076 E Granite Ln where space, comfort, and style come together in one of Eagle Mountain's most desirable neighborhoods. This beautifully maintained home offers 7 spacious bedrooms, 3.5 bathrooms, and thoughtful living spaces across three levels, all nestled on a generous 0.25-acre lot. Step inside to discover a main-level master ensuite, designed for relaxation with a private bath and a huge closet space. The inviting open floor plan seamlessly connects living, dining, and kitchen areas perfect for entertaining or spending quality time with family. Upstairs, you'll find three well-appointed bedrooms and a full bathroom, ideal for kids, guests, or a home office setup. The fully finished basement features a cozy family room with a fireplace, three additional bedrooms, and a full bath creating the perfect retreat for movie nights, guests, or multi-generational living. Tons of storage in the basementand garage. Enjoy the benefits of a large, fully fenced landscaped yard with room to play, garden, or simply enjoy Utah's beautiful seasons. With nearby parks, schools, and trails, this home offers the best of suburban living with easy access to modern conveniences. Square footage figures are provided as a courtesy estimate only and were obtained from the county . Buyer is advised to obtain an independent measurement.
Contact an agent
Home facts
- Year built:2021
- Listing Id #:2087094
- Added:84 day(s) ago
- Updated:August 16, 2025 at 11:00 AM
Rooms and interior
- Bedrooms:7
- Total bathrooms:4
- Full bathrooms:3
- Half bathrooms:1
- Living area:4,600 sq. ft.
Heating and cooling
- Cooling:Central Air
- Heating:Forced Air, Gas: Central
Structure and exterior
- Roof:Asphalt
- Year built:2021
- Building area:4,600 sq. ft.
- Lot area:0.25 Acres
Schools
- High school:Cedar Valley High school
- Middle school:Frontier
- Elementary school:Eagle Valley
Utilities
- Water:Culinary, Water Connected
- Sewer:Sewer Connected, Sewer: Connected
Finances and disclosures
- Price:$750,000
- Price per sq. ft.:$163.04
- Tax amount:$3,510
New listings near 2076 E Granite Ln N #145
- New
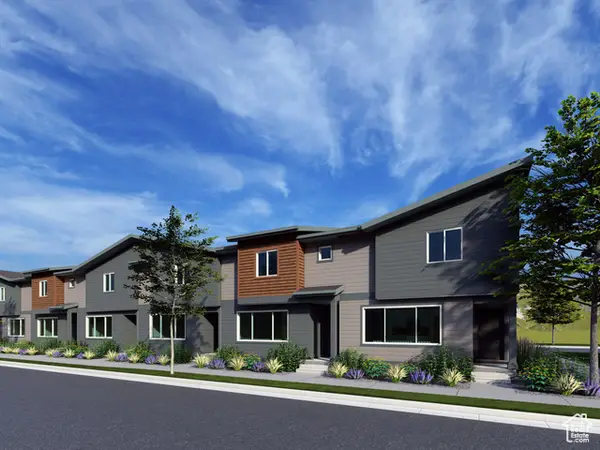 $364,900Active3 beds 2 baths2,110 sq. ft.
$364,900Active3 beds 2 baths2,110 sq. ft.2062 E Canyonlands Ln #3110, Eagle Mountain, UT 84005
MLS# 2105542Listed by: LENNAR HOMES OF UTAH, LLC - New
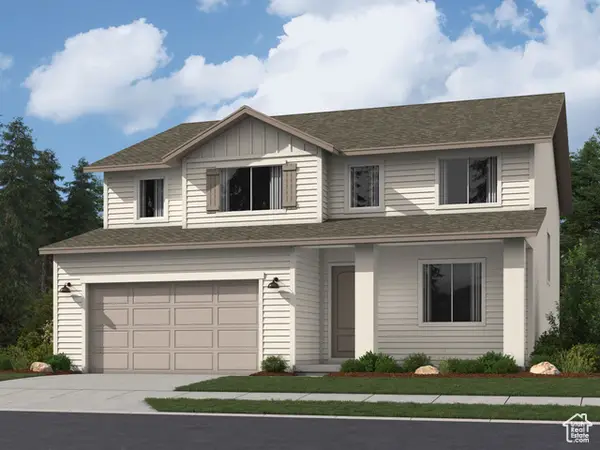 $569,900Active4 beds 3 baths3,496 sq. ft.
$569,900Active4 beds 3 baths3,496 sq. ft.1882 E Badger Ave #B256, Eagle Mountain, UT 84005
MLS# 2105551Listed by: LENNAR HOMES OF UTAH, LLC - New
 $738,888Active6 beds 4 baths3,728 sq. ft.
$738,888Active6 beds 4 baths3,728 sq. ft.5285 N Honey Suckle Way, Eagle Mountain, UT 84005
MLS# 2105514Listed by: THE MASCARO GROUP, LLC - New
 $619,900Active5 beds 3 baths4,145 sq. ft.
$619,900Active5 beds 3 baths4,145 sq. ft.1977 E Hummingbird Dr #4021, Eagle Mountain, UT 84005
MLS# 2105532Listed by: LENNAR HOMES OF UTAH, LLC - New
 $549,900Active4 beds 3 baths3,479 sq. ft.
$549,900Active4 beds 3 baths3,479 sq. ft.3272 N Gray Fox Ln #B223, Eagle Mountain, UT 84005
MLS# 2105491Listed by: LENNAR HOMES OF UTAH, LLC - New
 $550,900Active5 beds 3 baths2,188 sq. ft.
$550,900Active5 beds 3 baths2,188 sq. ft.7299 Bald Eagle Way N, Eagle Mountain, UT 84005
MLS# 2105432Listed by: LGI HOMES - UTAH, LLC - New
 $535,000Active4 beds 3 baths3,144 sq. ft.
$535,000Active4 beds 3 baths3,144 sq. ft.2267 E Marigold Dr #510, Eagle Mountain, UT 84005
MLS# 2105444Listed by: YOUR PERSONAL AGENT, LLC - Open Sat, 12 to 2pmNew
 $375,000Active3 beds 3 baths1,870 sq. ft.
$375,000Active3 beds 3 baths1,870 sq. ft.1828 E Eagle View Ln N #148, Eagle Mountain, UT 84005
MLS# 2105464Listed by: BETTER HOMES AND GARDENS REAL ESTATE MOMENTUM (LEHI) - New
 $460,900Active3 beds 2 baths1,298 sq. ft.
$460,900Active3 beds 2 baths1,298 sq. ft.7291 Bald Eagle Way N, Eagle Mountain, UT 84005
MLS# 2105400Listed by: LGI HOMES - UTAH, LLC - New
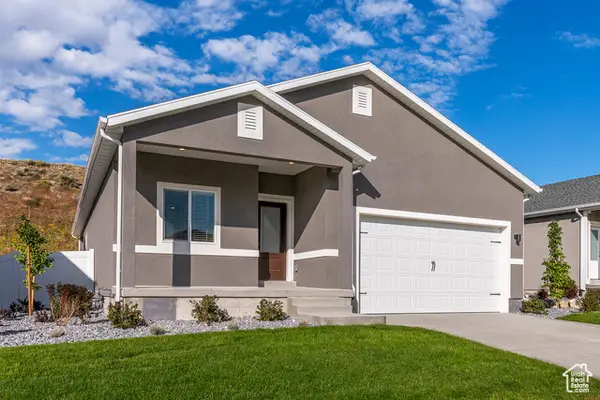 $494,900Active3 beds 2 baths1,540 sq. ft.
$494,900Active3 beds 2 baths1,540 sq. ft.7271 Bald Eagle Way N, Eagle Mountain, UT 84005
MLS# 2105403Listed by: LGI HOMES - UTAH, LLC
