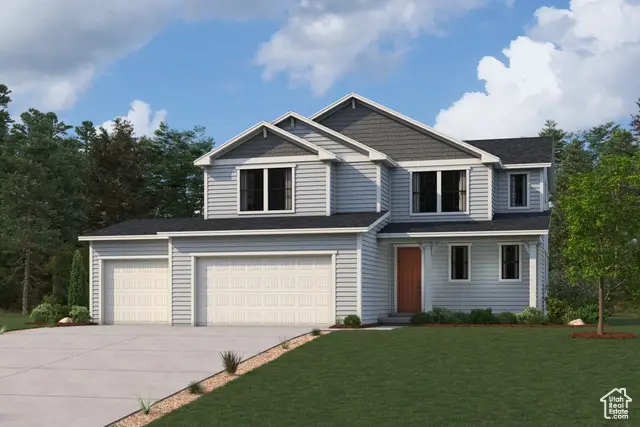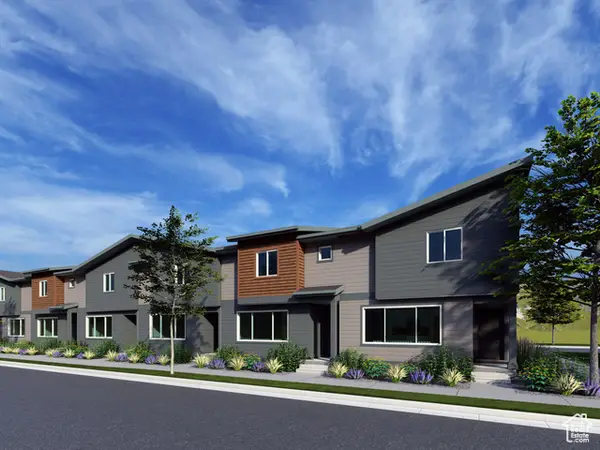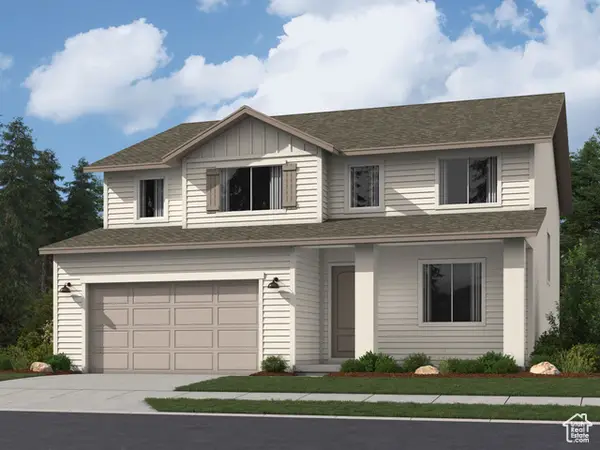228 E Quatrz Creek Ln #159, Eagle Mountain, UT 84005
Local realty services provided by:ERA Brokers Consolidated



228 E Quatrz Creek Ln #159,Eagle Mountain, UT 84005
$639,990
- 3 Beds
- 3 Baths
- 3,534 sq. ft.
- Single family
- Active
Listed by:monica phillips
Office:century communities realty of utah, llc.
MLS#:2093815
Source:SL
Price summary
- Price:$639,990
- Price per sq. ft.:$181.1
- Monthly HOA dues:$20
About this home
Welcome to the Grand Opening of the Estates at Pinnacles at Eagle Mountain. The two-story Glacier plan offers thoughtful design and modern style, starting with an open-concept layout on the main floor. A kitchen with an island and walk-in pantry is steps from an airy dining area and a great room with access to a backyard. You'll also find a convenient mudroom on this level and a sunroom. The lavish primary suite is upstairs, boasting a large walk-in closet and a deluxe private bath with dual vanities, a soaking tub, and a walk-in shower. Two secondary bedrooms also feature walk-in closets. Includes unfinished basement. Explore exciting options for the Glacier. Community amenities include a park, walking trails, and picnic areas, making it easy to stay active and connect with neighbors. Discover your dream home at this Eagle Mountain community!
Contact an agent
Home facts
- Year built:2025
- Listing Id #:2093815
- Added:57 day(s) ago
- Updated:August 17, 2025 at 10:59 AM
Rooms and interior
- Bedrooms:3
- Total bathrooms:3
- Full bathrooms:2
- Half bathrooms:1
- Living area:3,534 sq. ft.
Heating and cooling
- Cooling:Central Air
- Heating:Forced Air, Gas: Central
Structure and exterior
- Roof:Asphalt
- Year built:2025
- Building area:3,534 sq. ft.
- Lot area:0.23 Acres
Schools
- High school:Cedar Valley High school
- Middle school:Frontier
Utilities
- Water:Culinary, Water Connected
- Sewer:Sewer Connected, Sewer: Connected
Finances and disclosures
- Price:$639,990
- Price per sq. ft.:$181.1
- Tax amount:$1
New listings near 228 E Quatrz Creek Ln #159
- New
 $694,900Active5 beds 3 baths3,203 sq. ft.
$694,900Active5 beds 3 baths3,203 sq. ft.1159 E Blackfoot Dr #522, Eagle Mountain, UT 84005
MLS# 2105678Listed by: FIELDSTONE REALTY LLC - New
 $725,632Active5 beds 4 baths4,316 sq. ft.
$725,632Active5 beds 4 baths4,316 sq. ft.2892 E Liam Lane Lot #140, Eagle Mountain, UT 84005
MLS# 2105673Listed by: TRUE NORTH REALTY LLC - New
 $364,900Active3 beds 2 baths2,110 sq. ft.
$364,900Active3 beds 2 baths2,110 sq. ft.2062 E Canyonlands Ln #3110, Eagle Mountain, UT 84005
MLS# 2105542Listed by: LENNAR HOMES OF UTAH, LLC - New
 $569,900Active4 beds 3 baths3,496 sq. ft.
$569,900Active4 beds 3 baths3,496 sq. ft.1882 E Badger Ave #B256, Eagle Mountain, UT 84005
MLS# 2105551Listed by: LENNAR HOMES OF UTAH, LLC - New
 $738,888Active6 beds 4 baths3,728 sq. ft.
$738,888Active6 beds 4 baths3,728 sq. ft.5285 N Honey Suckle Way, Eagle Mountain, UT 84005
MLS# 2105514Listed by: THE MASCARO GROUP, LLC - New
 $619,900Active5 beds 3 baths4,145 sq. ft.
$619,900Active5 beds 3 baths4,145 sq. ft.1977 E Hummingbird Dr #4021, Eagle Mountain, UT 84005
MLS# 2105532Listed by: LENNAR HOMES OF UTAH, LLC - New
 $549,900Active4 beds 3 baths3,479 sq. ft.
$549,900Active4 beds 3 baths3,479 sq. ft.3272 N Gray Fox Ln #B223, Eagle Mountain, UT 84005
MLS# 2105491Listed by: LENNAR HOMES OF UTAH, LLC - New
 $550,900Active5 beds 3 baths2,188 sq. ft.
$550,900Active5 beds 3 baths2,188 sq. ft.7299 Bald Eagle Way N, Eagle Mountain, UT 84005
MLS# 2105432Listed by: LGI HOMES - UTAH, LLC - New
 $535,000Active4 beds 3 baths3,144 sq. ft.
$535,000Active4 beds 3 baths3,144 sq. ft.2267 E Marigold Dr #510, Eagle Mountain, UT 84005
MLS# 2105444Listed by: YOUR PERSONAL AGENT, LLC - New
 $375,000Active3 beds 3 baths1,870 sq. ft.
$375,000Active3 beds 3 baths1,870 sq. ft.1828 E Eagle View Ln N #148, Eagle Mountain, UT 84005
MLS# 2105464Listed by: BETTER HOMES AND GARDENS REAL ESTATE MOMENTUM (LEHI)
