2372 E Woodbury Ln, Eagle Mountain, UT 84005
Local realty services provided by:ERA Brokers Consolidated
2372 E Woodbury Ln,Eagle Mountain, UT 84005
$504,900
- 3 Beds
- 3 Baths
- 2,600 sq. ft.
- Single family
- Active
Listed by:alexandria pedroni
Office:utah real estate pc
MLS#:2117565
Source:SL
Price summary
- Price:$504,900
- Price per sq. ft.:$194.19
About this home
*Offering a 30-year fixed at 4.99% with preferred lender* The Paisley Plan- Where Light, Space, and Style Meet Step into the Paisley a thoughtfully designed home that blends comfort, elegance, and functionality. With 3 spacious bedrooms, 2.5 bathrooms, and a 2-car garage, this plan offers room to grow and gather. Enjoy soaring 9' ceilings on the main floor and an open-to-below concept that adds architectural drama and natural light throughout. The large front porch invites connection, while the dining room pop-out and expansive island create the perfect setting for entertaining. Every detail is elevated from 42" upper cabinets and quartz countertops to walk-in closets in every bedroom and a master suite featuring a generous shower and double vanity. Bright, open, and beautifully livable the Paisley is a place to truly call home. Reach out to schedule your private showing today
Contact an agent
Home facts
- Year built:2025
- Listing ID #:2117565
- Added:3 day(s) ago
- Updated:October 18, 2025 at 11:08 AM
Rooms and interior
- Bedrooms:3
- Total bathrooms:3
- Full bathrooms:2
- Half bathrooms:1
- Living area:2,600 sq. ft.
Heating and cooling
- Cooling:Central Air
- Heating:Forced Air, Gas: Central
Structure and exterior
- Roof:Asphalt
- Year built:2025
- Building area:2,600 sq. ft.
- Lot area:0.14 Acres
Schools
- High school:Cedar Valley
- Middle school:Frontier
- Elementary school:Mountain Trails
Utilities
- Water:Culinary, Water Connected
- Sewer:Sewer Connected, Sewer: Connected, Sewer: Public
Finances and disclosures
- Price:$504,900
- Price per sq. ft.:$194.19
- Tax amount:$1
New listings near 2372 E Woodbury Ln
- New
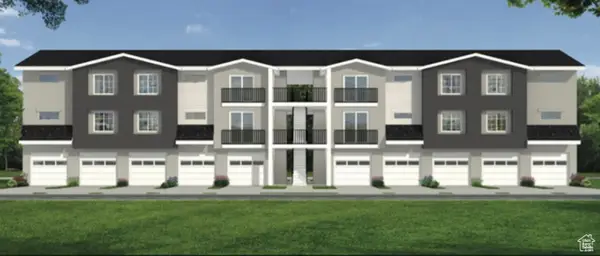 $326,989Active3 beds 2 baths1,277 sq. ft.
$326,989Active3 beds 2 baths1,277 sq. ft.3412 N Willy Way Unit #1, Eagle Mountain, UT 84005
MLS# 2118273Listed by: TRUE NORTH REALTY LLC - New
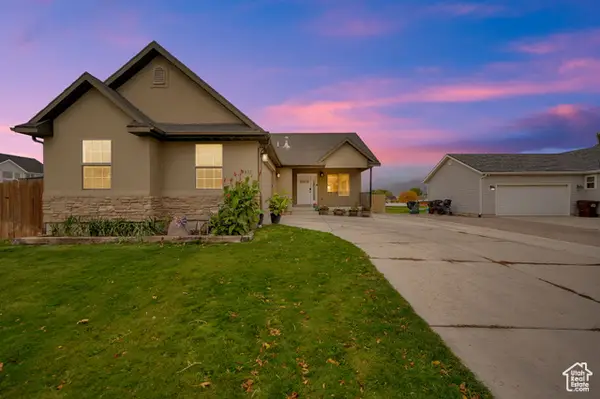 $460,000Active6 beds 3 baths2,540 sq. ft.
$460,000Active6 beds 3 baths2,540 sq. ft.3523 N Flower St, Eagle Mountain, UT 84005
MLS# 2118280Listed by: CENTURY 21 EVEREST (CENTERVILLE) - New
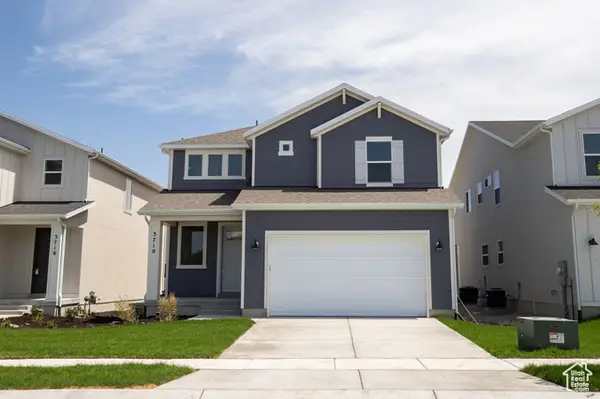 $467,509Active4 beds 3 baths2,931 sq. ft.
$467,509Active4 beds 3 baths2,931 sq. ft.3710 N Nathan Street Lot #1031, Eagle Mountain, UT 84005
MLS# 2118260Listed by: TRUE NORTH REALTY LLC - New
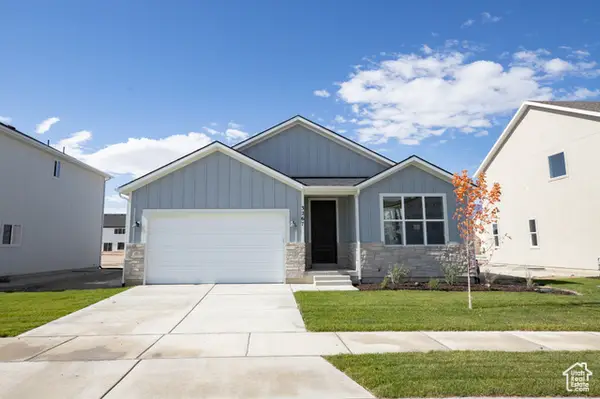 $469,182Active3 beds 2 baths3,012 sq. ft.
$469,182Active3 beds 2 baths3,012 sq. ft.3267 N Gray Wolf Lane Lot #4003, Eagle Mountain, UT 84005
MLS# 2118206Listed by: TRUE NORTH REALTY LLC - Open Sat, 3 to 5pmNew
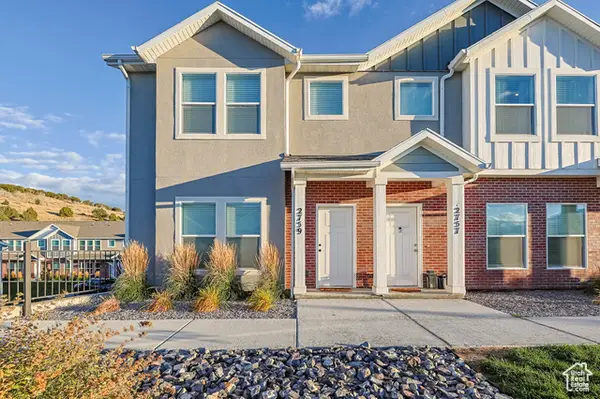 $369,900Active3 beds 3 baths1,520 sq. ft.
$369,900Active3 beds 3 baths1,520 sq. ft.2759 E Riata Aly #312, Eagle Mountain, UT 84005
MLS# 2118223Listed by: EXIT REALTY SUCCESS - New
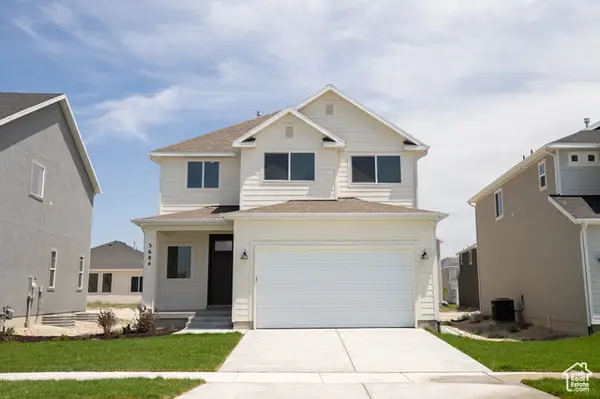 $466,396Active4 beds 3 baths2,898 sq. ft.
$466,396Active4 beds 3 baths2,898 sq. ft.3684 N Nathan Street Lot #1027, Eagle Mountain, UT 84005
MLS# 2118248Listed by: TRUE NORTH REALTY LLC - New
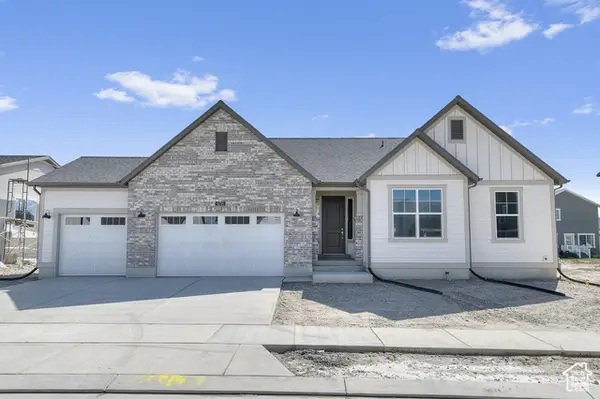 $687,900Active4 beds 2 baths4,041 sq. ft.
$687,900Active4 beds 2 baths4,041 sq. ft.6754 N Desert Crk, Eagle Mountain, UT 84005
MLS# 2118119Listed by: IVORY HOMES, LTD - New
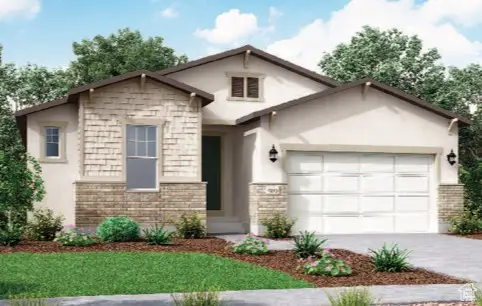 $514,900Active3 beds 2 baths2,823 sq. ft.
$514,900Active3 beds 2 baths2,823 sq. ft.1832 E Kern Mtn, Eagle Mountain, UT 84005
MLS# 2118123Listed by: IVORY HOMES, LTD - New
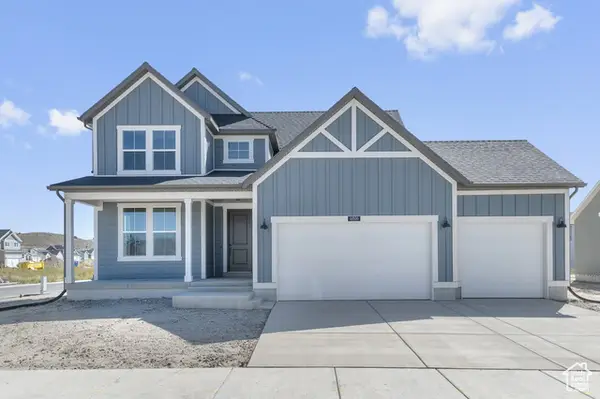 $658,900Active3 beds 3 baths3,322 sq. ft.
$658,900Active3 beds 3 baths3,322 sq. ft.6806 N Desert Crk, Eagle Mountain, UT 84005
MLS# 2118110Listed by: IVORY HOMES, LTD - Open Sat, 12 to 2pmNew
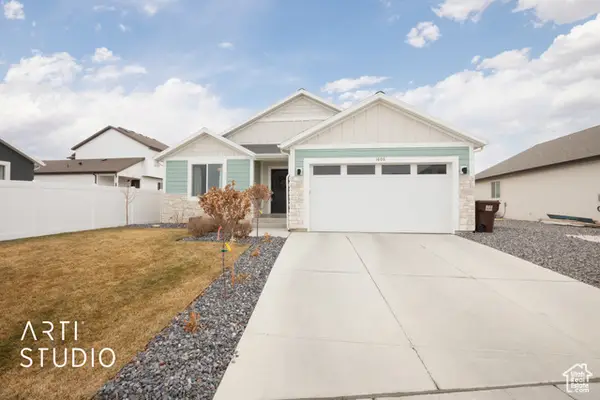 Listed by ERA$520,000Active3 beds 2 baths3,256 sq. ft.
Listed by ERA$520,000Active3 beds 2 baths3,256 sq. ft.1606 E Bountiful Ln, Eagle Mountain, UT 84005
MLS# 2118088Listed by: ERA BROKERS CONSOLIDATED (UTAH COUNTY)
