2419 E Hitching Post Dr N, Eagle Mountain, UT 84005
Local realty services provided by:ERA Realty Center
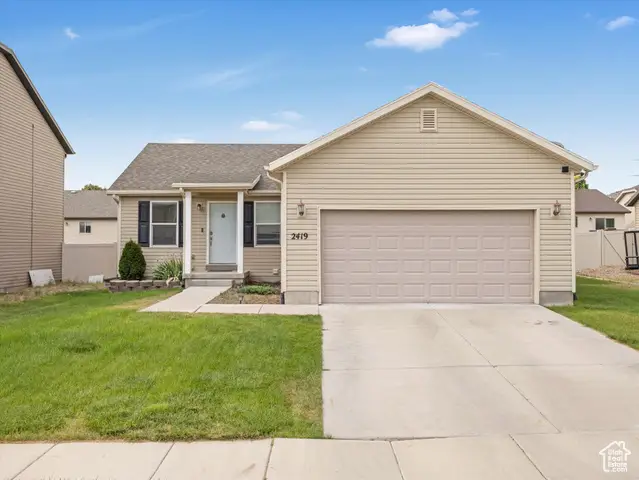
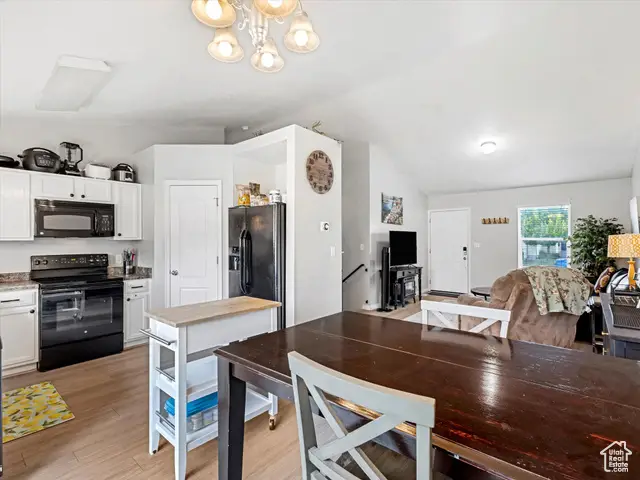
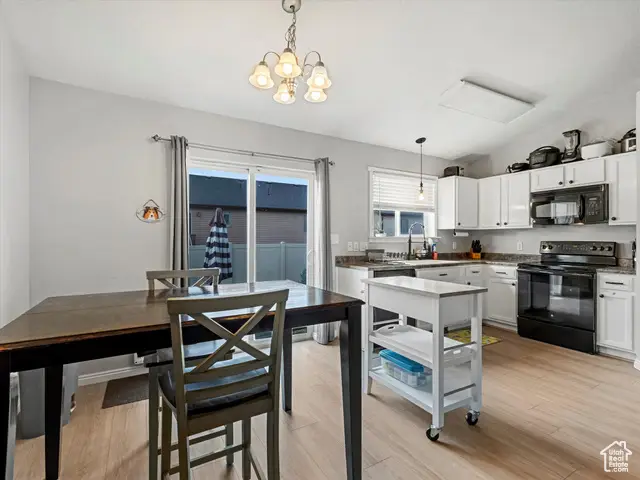
2419 E Hitching Post Dr N,Eagle Mountain, UT 84005
$436,160
- 5 Beds
- 2 Baths
- 2,320 sq. ft.
- Single family
- Pending
Listed by:melody moser
Office:nexthome navigator
MLS#:2092036
Source:SL
Price summary
- Price:$436,160
- Price per sq. ft.:$188
- Monthly HOA dues:$52
About this home
Welcome to this beautifully maintained ranch-style home in Eagle Mountain's desirable Pioneer Addition neighborhood. Featuring 5 bedrooms, 2 full bathrooms, and over 2,300 square feet of finished living space, this home offers both functionality and comfort. Built in 2010, it features vaulted ceilings, abundant natural light, and a bright, modern interior with white cabinetry, double-pane windows, and low-maintenance LVP flooring. The main level includes a spacious primary bedroom with a walk-in closet and direct access to a full bathroom, while two additional bedrooms and a second full bath provide convenience for family or guests. The finished daylight basement adds two more bedrooms, a large living area, and an unfinished third bathroom, offering excellent potential for future expansion. This home is equipped with high-speed fiber internet, making it ideal for working from home, streaming, and staying connected. The 6,098 square foot fully fenced lot features a lush lawn, automatic sprinkler system, and plenty of room to relax or play outdoors. The attached 2-car garage and driveway provide ample parking and storage. Located in the highly rated Alpine School District and just minutes from schools, parks, and restaurants, this home combines suburban tranquility with modern convenience. Enjoy the charm of a quiet community with easy access to outdoor trails and commuter routes. A new HVAC system was installed in 2024, ensuring year-round comfort and efficiency. With a low $52/month HOA, fenced backyard, and all utilities in place, this home is truly move-in ready. Don't miss your chance to own this bright, spacious, and connected home-schedule a private showing today!
Contact an agent
Home facts
- Year built:2010
- Listing Id #:2092036
- Added:62 day(s) ago
- Updated:July 24, 2025 at 01:54 AM
Rooms and interior
- Bedrooms:5
- Total bathrooms:2
- Full bathrooms:2
- Living area:2,320 sq. ft.
Heating and cooling
- Cooling:Central Air
- Heating:Forced Air
Structure and exterior
- Roof:Asphalt
- Year built:2010
- Building area:2,320 sq. ft.
- Lot area:0.14 Acres
Schools
- High school:Cedar Valley High school
- Middle school:Frontier
- Elementary school:Eagle Valley
Utilities
- Water:Culinary, Water Connected
- Sewer:Sewer Connected, Sewer: Connected, Sewer: Public
Finances and disclosures
- Price:$436,160
- Price per sq. ft.:$188
- Tax amount:$2,010
New listings near 2419 E Hitching Post Dr N
- New
 $374,800Active4 beds 3 baths1,818 sq. ft.
$374,800Active4 beds 3 baths1,818 sq. ft.5116 Mountain Sky Cove, Fort Wayne, IN 46818
MLS# 202532321Listed by: LANCIA HOMES AND REAL ESTATE - Open Sat, 12 to 2pmNew
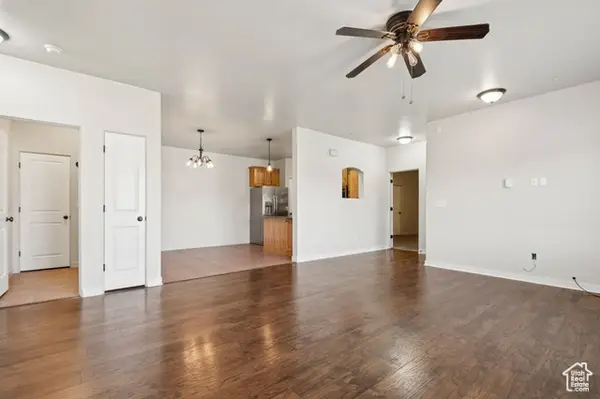 $289,900Active3 beds 2 baths1,240 sq. ft.
$289,900Active3 beds 2 baths1,240 sq. ft.8215 N Clear Rock Rd #11, Eagle Mountain, UT 84005
MLS# 2105144Listed by: REAL BROKER, LLC - New
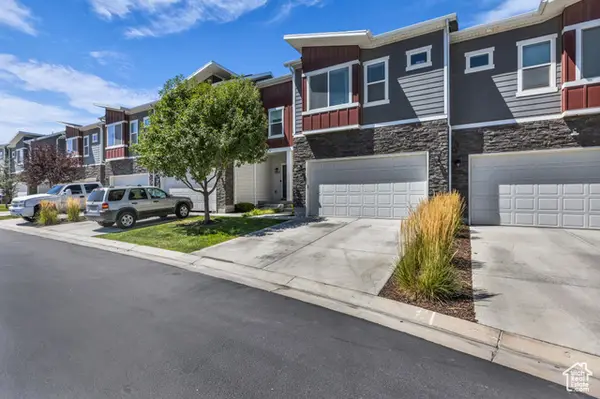 $409,000Active3 beds 4 baths2,047 sq. ft.
$409,000Active3 beds 4 baths2,047 sq. ft.7153 N Mountain Field Dr E, Eagle Mountain, UT 84005
MLS# 2105167Listed by: KW UTAH REALTORS KELLER WILLIAMS - New
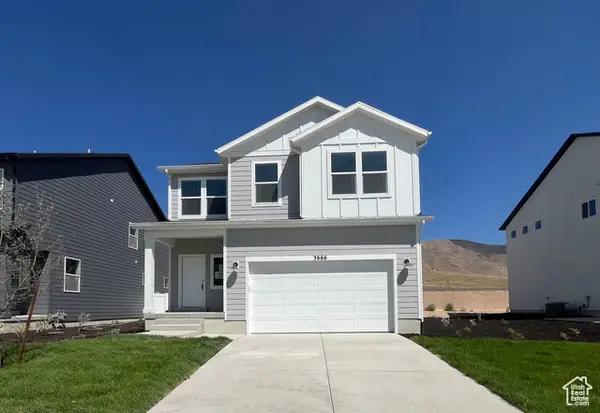 $489,900Active3 beds 3 baths2,527 sq. ft.
$489,900Active3 beds 3 baths2,527 sq. ft.3666 N Eagle Meadows Dr #305, Eagle Mountain, UT 84005
MLS# 2105172Listed by: FIELDSTONE REALTY LLC - New
 $545,000Active4 beds 3 baths2,793 sq. ft.
$545,000Active4 beds 3 baths2,793 sq. ft.4623 E Golden Loop, Eagle Mountain, UT 84005
MLS# 2105078Listed by: SURV REAL ESTATE INC - Open Sat, 12 to 2pmNew
 $275,000Active3 beds 2 baths1,186 sq. ft.
$275,000Active3 beds 2 baths1,186 sq. ft.3586 E Rock Creek Rd N #2, Eagle Mountain, UT 84005
MLS# 2105136Listed by: EXP REALTY, LLC - Open Sat, 2 to 4pmNew
 $499,000Active4 beds 3 baths2,195 sq. ft.
$499,000Active4 beds 3 baths2,195 sq. ft.4767 E Addison Ave, Eagle Mountain, UT 84005
MLS# 2105084Listed by: CHAPMAN-RICHARDS & ASSOCIATES (PARK CITY) - New
 $854,900Active4 beds 3 baths4,056 sq. ft.
$854,900Active4 beds 3 baths4,056 sq. ft.6776 N Mt Jefferson, Eagle Mountain, UT 84005
MLS# 2105090Listed by: IVORY HOMES, LTD - New
 $475,000Active6 beds 4 baths2,298 sq. ft.
$475,000Active6 beds 4 baths2,298 sq. ft.1862 E Boulder St, Eagle Mountain, UT 84005
MLS# 2105035Listed by: EQUITY REAL ESTATE (SOLID) - New
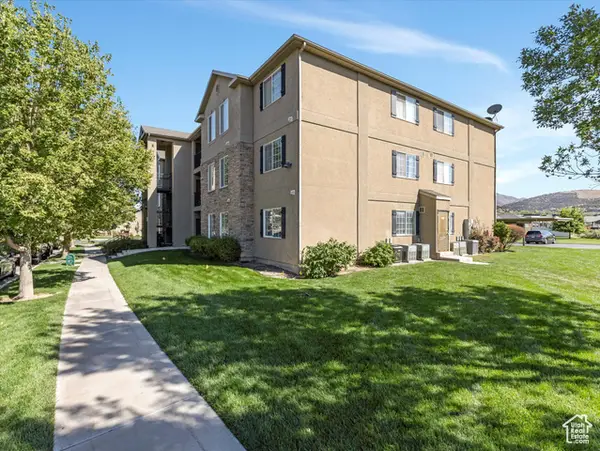 $274,000Active3 beds 2 baths1,240 sq. ft.
$274,000Active3 beds 2 baths1,240 sq. ft.3586 E Rock Creek Road Rd N #D6, Eagle Mountain, UT 84005
MLS# 2105023Listed by: COLDWELL BANKER REALTY (UNION HEIGHTS)
