2932 E Lookout Dr, Eagle Mountain, UT 84005
Local realty services provided by:ERA Brokers Consolidated
Upcoming open houses
- Sat, Oct 1801:00 pm - 04:00 pm
- Sun, Oct 1901:00 pm - 04:00 pm
Listed by:sari olschewski
Office:real broker, llc.
MLS#:2116643
Source:SL
Price summary
- Price:$500,000
- Price per sq. ft.:$180.31
About this home
Open Houses - Saturday, October 18th and Sunday, October 19th, 1pm-4 pm. This stunning 4-bed/3-bath home offers the perfect blend of comfort & updated elegance. The spacious main level is perfect for entertaining with an open-concept living area with updated flooring & a fully remodeled kitchen with custom soft-close cabinetry. The beautifully crafted custom entertainment center is included! Upstairs there are four bedrooms including a luxurious primary suite with a walk in closet and updated en-suite bathroom. The finished basement includes a family room, a dry bar ready to party and a built in electric fireplace that create a cozy oasis for curling up with a good book or enjoying the game with friends. The backyard includes a raised seating area and gives access to hiking, biking trails, nature adventures and stunning views throughout the seasons. Evening ambiance is set with exterior trim lights. New HVAC system and water heater installed in 2023. This home was immaculately maintained & thoughtfully updated throughout with a finished basement & landscaping so you have all the benefits of brand new without the hassle! All offers received after noon on Friday will have a response by 5 pm the following business day. Square footage figures are provided as a courtesy estimate only and were obtained from county records. Buyer is advised to obtain an independent measurement.
Contact an agent
Home facts
- Year built:2010
- Listing ID #:2116643
- Added:8 day(s) ago
- Updated:October 18, 2025 at 11:08 AM
Rooms and interior
- Bedrooms:4
- Total bathrooms:3
- Full bathrooms:2
- Half bathrooms:1
- Living area:2,773 sq. ft.
Heating and cooling
- Cooling:Central Air
- Heating:Gas: Central
Structure and exterior
- Roof:Asphalt
- Year built:2010
- Building area:2,773 sq. ft.
- Lot area:0.1 Acres
Schools
- High school:Westlake
- Middle school:Vista Heights Middle School
- Elementary school:Hidden Hollow
Utilities
- Water:Culinary, Water Connected
- Sewer:Sewer Connected, Sewer: Connected, Sewer: Public
Finances and disclosures
- Price:$500,000
- Price per sq. ft.:$180.31
- Tax amount:$2,073
New listings near 2932 E Lookout Dr
- New
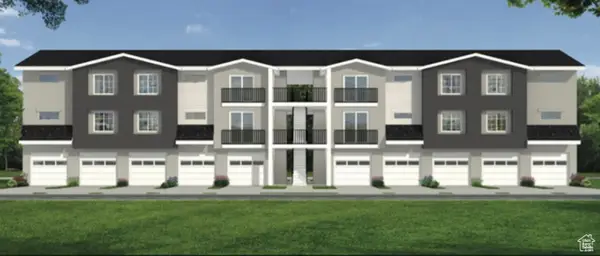 $326,989Active3 beds 2 baths1,277 sq. ft.
$326,989Active3 beds 2 baths1,277 sq. ft.3412 N Willy Way Unit #1, Eagle Mountain, UT 84005
MLS# 2118273Listed by: TRUE NORTH REALTY LLC - New
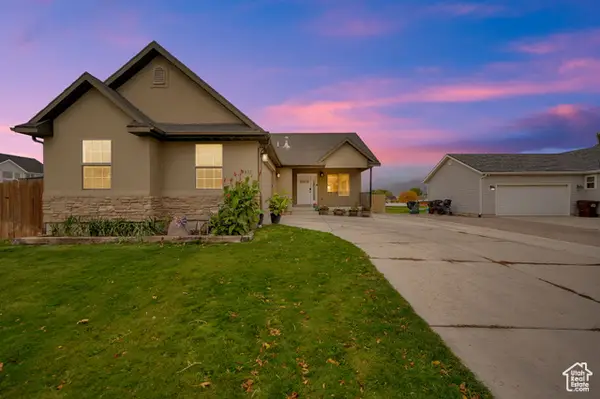 $460,000Active6 beds 3 baths2,540 sq. ft.
$460,000Active6 beds 3 baths2,540 sq. ft.3523 N Flower St, Eagle Mountain, UT 84005
MLS# 2118280Listed by: CENTURY 21 EVEREST (CENTERVILLE) - New
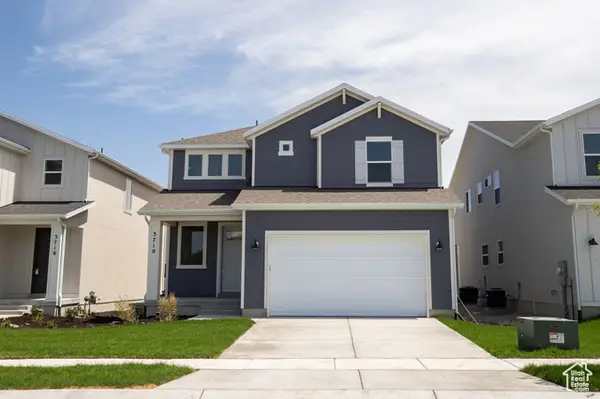 $467,509Active4 beds 3 baths2,931 sq. ft.
$467,509Active4 beds 3 baths2,931 sq. ft.3710 N Nathan Street Lot #1031, Eagle Mountain, UT 84005
MLS# 2118260Listed by: TRUE NORTH REALTY LLC - New
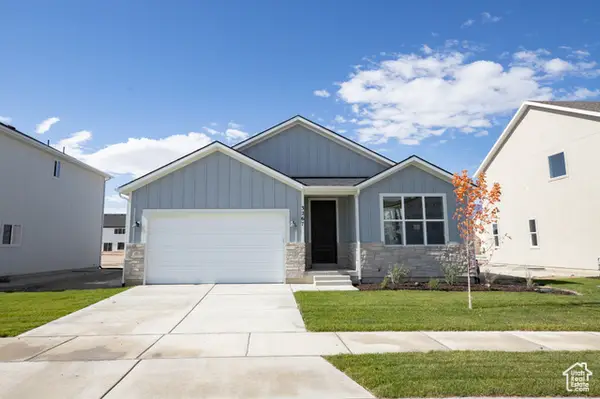 $469,182Active3 beds 2 baths3,012 sq. ft.
$469,182Active3 beds 2 baths3,012 sq. ft.3267 N Gray Wolf Lane Lot #4003, Eagle Mountain, UT 84005
MLS# 2118206Listed by: TRUE NORTH REALTY LLC - Open Sat, 3 to 5pmNew
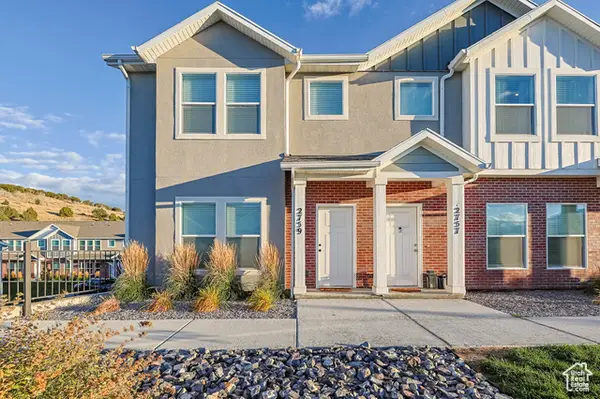 $369,900Active3 beds 3 baths1,520 sq. ft.
$369,900Active3 beds 3 baths1,520 sq. ft.2759 E Riata Aly #312, Eagle Mountain, UT 84005
MLS# 2118223Listed by: EXIT REALTY SUCCESS - New
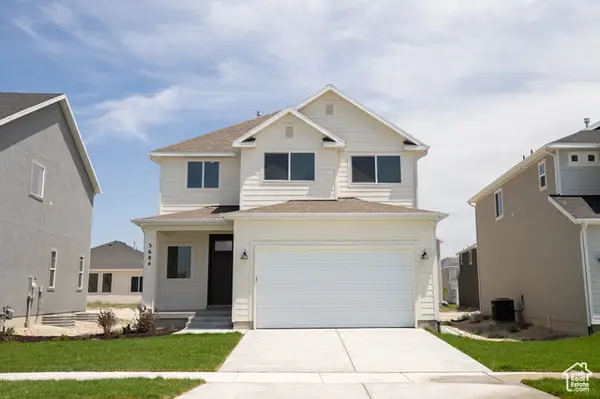 $466,396Active4 beds 3 baths2,898 sq. ft.
$466,396Active4 beds 3 baths2,898 sq. ft.3684 N Nathan Street Lot #1027, Eagle Mountain, UT 84005
MLS# 2118248Listed by: TRUE NORTH REALTY LLC - New
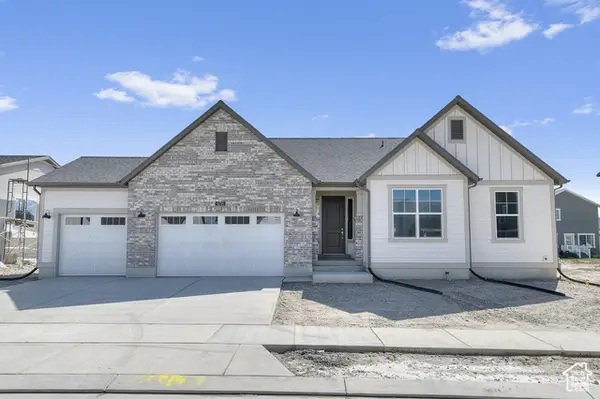 $687,900Active4 beds 2 baths4,041 sq. ft.
$687,900Active4 beds 2 baths4,041 sq. ft.6754 N Desert Crk, Eagle Mountain, UT 84005
MLS# 2118119Listed by: IVORY HOMES, LTD - New
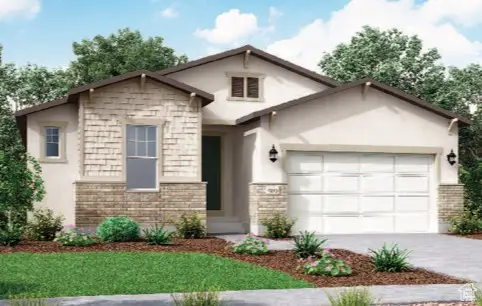 $514,900Active3 beds 2 baths2,823 sq. ft.
$514,900Active3 beds 2 baths2,823 sq. ft.1832 E Kern Mtn, Eagle Mountain, UT 84005
MLS# 2118123Listed by: IVORY HOMES, LTD - New
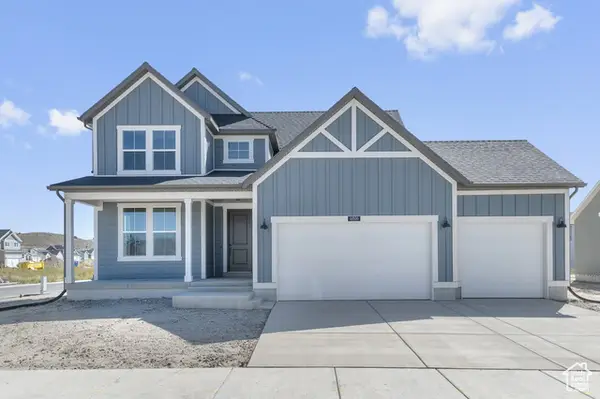 $658,900Active3 beds 3 baths3,322 sq. ft.
$658,900Active3 beds 3 baths3,322 sq. ft.6806 N Desert Crk, Eagle Mountain, UT 84005
MLS# 2118110Listed by: IVORY HOMES, LTD - Open Sat, 12 to 2pmNew
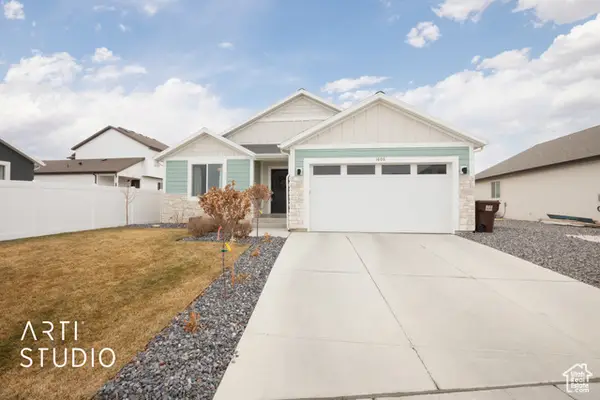 Listed by ERA$520,000Active3 beds 2 baths3,256 sq. ft.
Listed by ERA$520,000Active3 beds 2 baths3,256 sq. ft.1606 E Bountiful Ln, Eagle Mountain, UT 84005
MLS# 2118088Listed by: ERA BROKERS CONSOLIDATED (UTAH COUNTY)
