3406 E Skye Loop, Eagle Mountain, UT 84005
Local realty services provided by:ERA Realty Center
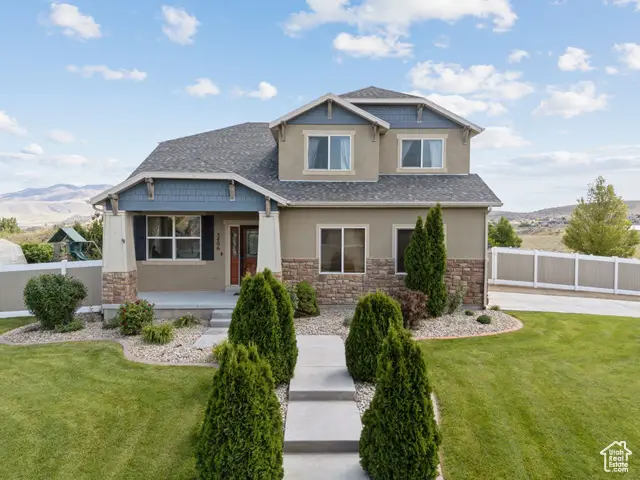


Listed by:julie albert
Office:berkshire hathaway homeservices utah properties (salt lake)
MLS#:2096459
Source:SL
Price summary
- Price:$599,999
- Price per sq. ft.:$196.79
About this home
** SELLER WILLING TO PAY CLOSINGS COSTS! **Welcome to your dream home in Eagle Mountain's coveted Stonebridge neighborhood! This spacious and beautifully maintained residence backs directly onto the Ranches Golf Course, offering breathtaking views of both the mountains and fairways. With no neighbors beside you-thanks to surrounding two-acre minimum lots-you'll enjoy rare privacy and peace. The nearly half-acre lot is a true oasis, complete with specialized fruit trees including cherry, apple, peach, and apricot, and room for livestock if desired. Seller is willing to include the John Deere riding lawnmower with the sale of the home to take care of this beautiful yard! A large RV pad provides ample space for your toys and trailers. Inside, you'll find six full bedrooms, soaring ceilings, and a light-filled two-story front room. The kitchen is both elegant and functional with granite countertops, 32" tall cabinets, a reverse osmosis water system, and a generous pantry. The home also features a newer water heater offering added value and peace of mind. This is a rare opportunity to own a serene slice of country living without sacrificing modern comfort and convenience-come experience the beauty and freedom of this exceptional property!
Contact an agent
Home facts
- Year built:2010
- Listing Id #:2096459
- Added:42 day(s) ago
- Updated:August 15, 2025 at 11:04 AM
Rooms and interior
- Bedrooms:6
- Total bathrooms:4
- Full bathrooms:3
- Half bathrooms:1
- Living area:3,049 sq. ft.
Heating and cooling
- Cooling:Central Air
- Heating:Gas: Central
Structure and exterior
- Roof:Asphalt
- Year built:2010
- Building area:3,049 sq. ft.
- Lot area:0.4 Acres
Schools
- High school:Westlake
- Middle school:Frontier
- Elementary school:Black Ridge
Utilities
- Water:Culinary, Water Connected
- Sewer:Sewer Connected, Sewer: Connected
Finances and disclosures
- Price:$599,999
- Price per sq. ft.:$196.79
- Tax amount:$2,800
New listings near 3406 E Skye Loop
- Open Sat, 10:30am to 1pmNew
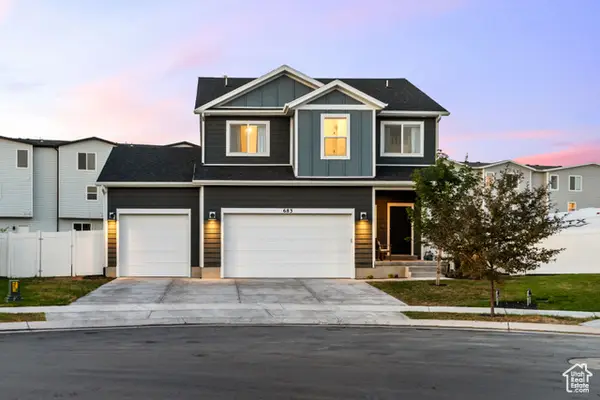 $619,999Active4 beds 4 baths2,289 sq. ft.
$619,999Active4 beds 4 baths2,289 sq. ft.683 E Verdant Dr, Eagle Mountain, UT 84005
MLS# 2105313Listed by: KW WESTFIELD - New
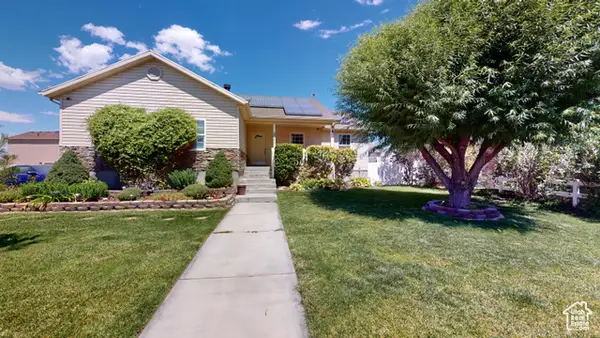 $510,000Active5 beds 3 baths2,560 sq. ft.
$510,000Active5 beds 3 baths2,560 sq. ft.2011 E Juniper Dr, Eagle Mountain, UT 84005
MLS# 2105296Listed by: CENTURY 21 EVEREST - New
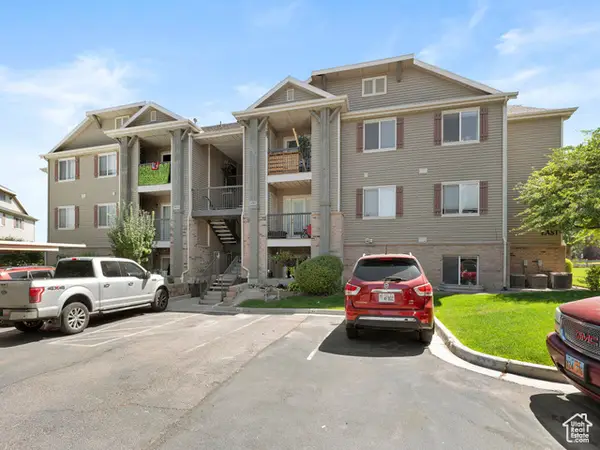 $275,000Active2 beds 2 baths1,221 sq. ft.
$275,000Active2 beds 2 baths1,221 sq. ft.3365 E Ridge Loop #K4, Eagle Mountain, UT 84043
MLS# 2103343Listed by: KW UTAH REALTORS KELLER WILLIAMS - New
 $374,800Active4 beds 3 baths1,818 sq. ft.
$374,800Active4 beds 3 baths1,818 sq. ft.5116 Mountain Sky Cove, Fort Wayne, IN 46818
MLS# 202532321Listed by: LANCIA HOMES AND REAL ESTATE - Open Sat, 12 to 2pmNew
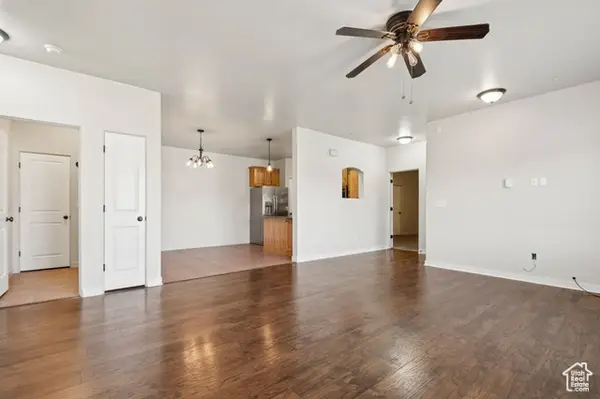 $289,900Active3 beds 2 baths1,240 sq. ft.
$289,900Active3 beds 2 baths1,240 sq. ft.8215 N Clear Rock Rd #11, Eagle Mountain, UT 84005
MLS# 2105144Listed by: REAL BROKER, LLC - New
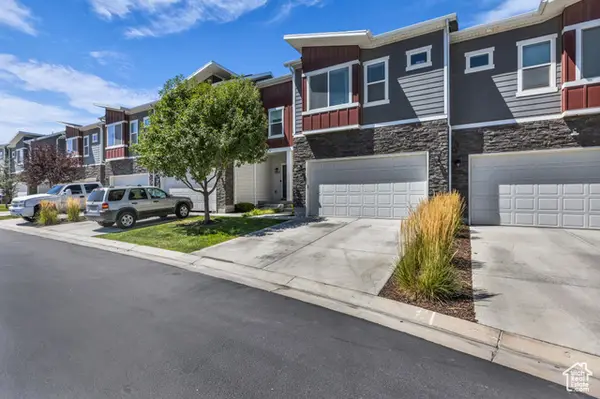 $409,000Active3 beds 4 baths2,047 sq. ft.
$409,000Active3 beds 4 baths2,047 sq. ft.7153 N Mountain Field Dr E, Eagle Mountain, UT 84005
MLS# 2105167Listed by: KW UTAH REALTORS KELLER WILLIAMS - Open Sat, 11am to 5pmNew
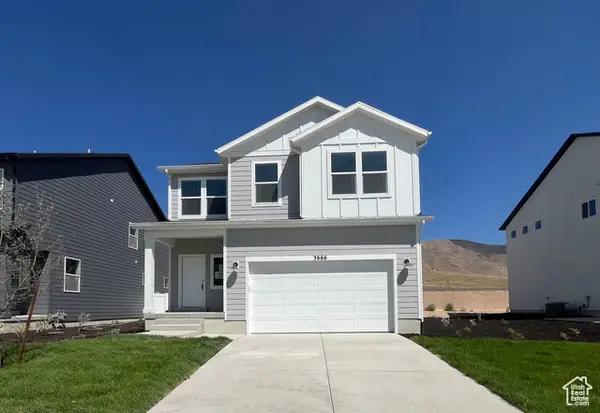 $489,900Active3 beds 3 baths2,527 sq. ft.
$489,900Active3 beds 3 baths2,527 sq. ft.3666 N Eagle Meadows Dr #305, Eagle Mountain, UT 84005
MLS# 2105172Listed by: FIELDSTONE REALTY LLC - New
 $545,000Active4 beds 3 baths2,793 sq. ft.
$545,000Active4 beds 3 baths2,793 sq. ft.4623 E Golden Loop, Eagle Mountain, UT 84005
MLS# 2105078Listed by: SURV REAL ESTATE INC - Open Sat, 12 to 2pmNew
 $275,000Active3 beds 2 baths1,186 sq. ft.
$275,000Active3 beds 2 baths1,186 sq. ft.3586 E Rock Creek Rd N #2, Eagle Mountain, UT 84005
MLS# 2105136Listed by: EXP REALTY, LLC - Open Sat, 2 to 4pmNew
 $499,000Active4 beds 3 baths2,195 sq. ft.
$499,000Active4 beds 3 baths2,195 sq. ft.4767 E Addison Ave, Eagle Mountain, UT 84005
MLS# 2105084Listed by: CHAPMAN-RICHARDS & ASSOCIATES (PARK CITY)
