3444 Sparrow Ln W #164, Eagle Mountain, UT 84005
Local realty services provided by:ERA Brokers Consolidated
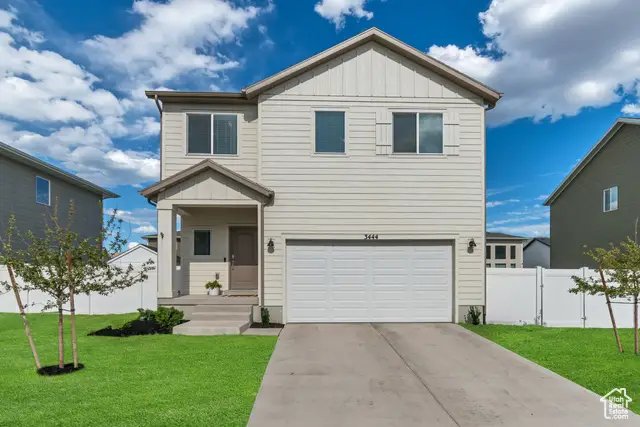
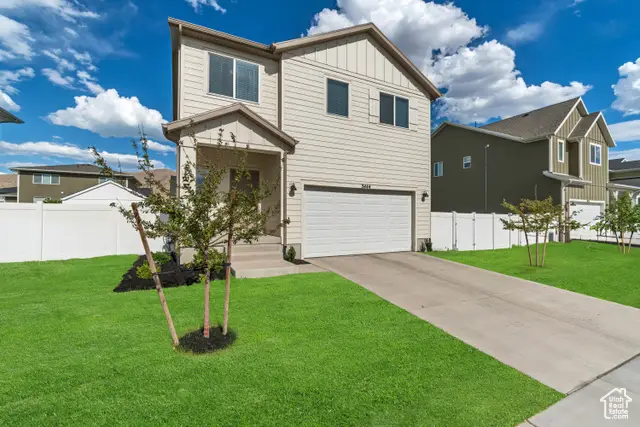
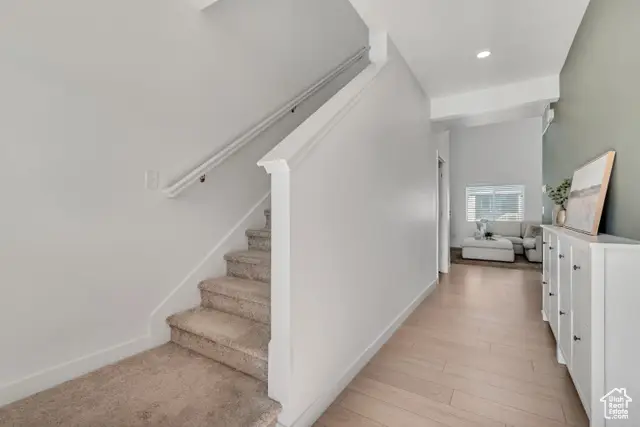
3444 Sparrow Ln W #164,Eagle Mountain, UT 84005
$469,900
- 3 Beds
- 3 Baths
- 2,471 sq. ft.
- Single family
- Active
Listed by:raeanne h wright
Office:coldwell banker realty (union heights)
MLS#:2098001
Source:SL
Price summary
- Price:$469,900
- Price per sq. ft.:$190.17
- Monthly HOA dues:$26
About this home
This immaculate 2-year-old home shows like new and is packed with thoughtful upgrades. Enjoy sweeping mountain views from the abundance of large windows throughout. The home features 3 spacious bedrooms, 2.5 bathrooms, a bright family room with soaring ceilings, and a full unfinished basement ready for your personal touch. The kitchen boasts white craftsman-style cabinetry, sleek gray quartz countertops, walk-in pantry, and a functional layout perfect for everyday living and entertaining. Upstairs you'll find a convenient laundry room, a generous owner's suite with a private bath, two additional bedrooms, each with walk-in closets, and a full hall bathroom. Outside, the beautifully maintained level yard is perfect for play, pets, or relaxing evenings, and the included storage shed adds extra convenience. If the current owners could take this home with them to their new town...they would! Square footage figures are provided as a courtesy estimate only and were obtained from the builder. Buyer is advised to obtain an independent measurement.
Contact an agent
Home facts
- Year built:2023
- Listing Id #:2098001
- Added:34 day(s) ago
- Updated:August 15, 2025 at 11:04 AM
Rooms and interior
- Bedrooms:3
- Total bathrooms:3
- Full bathrooms:2
- Half bathrooms:1
- Living area:2,471 sq. ft.
Heating and cooling
- Cooling:Central Air
- Heating:Forced Air
Structure and exterior
- Roof:Asphalt
- Year built:2023
- Building area:2,471 sq. ft.
- Lot area:0.14 Acres
Schools
- High school:Cedar Valley High school
- Middle school:Frontier
- Elementary school:Mountain Trails
Utilities
- Water:Culinary, Water Connected
- Sewer:Sewer Connected, Sewer: Connected
Finances and disclosures
- Price:$469,900
- Price per sq. ft.:$190.17
- Tax amount:$2,057
New listings near 3444 Sparrow Ln W #164
- Open Sat, 10:30am to 1pmNew
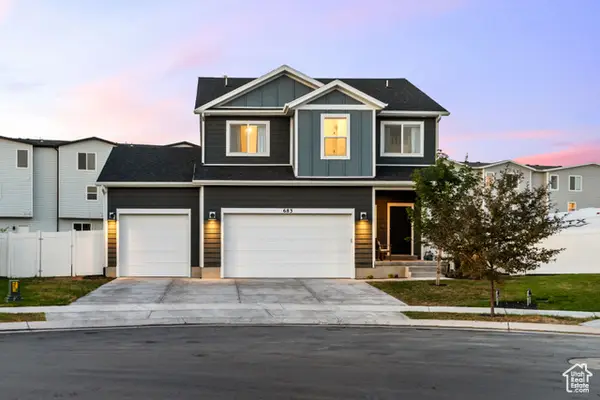 $619,999Active4 beds 4 baths2,289 sq. ft.
$619,999Active4 beds 4 baths2,289 sq. ft.683 E Verdant Dr, Eagle Mountain, UT 84005
MLS# 2105313Listed by: KW WESTFIELD - New
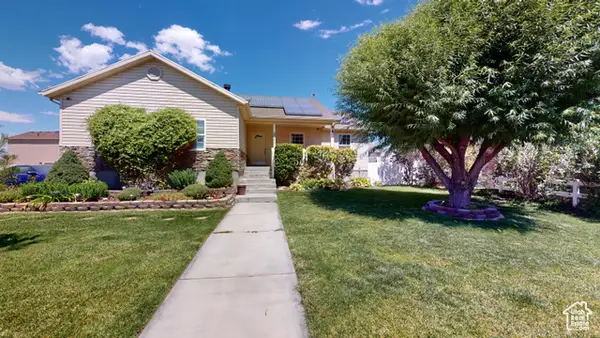 $510,000Active5 beds 3 baths2,560 sq. ft.
$510,000Active5 beds 3 baths2,560 sq. ft.2011 E Juniper Dr, Eagle Mountain, UT 84005
MLS# 2105296Listed by: CENTURY 21 EVEREST - New
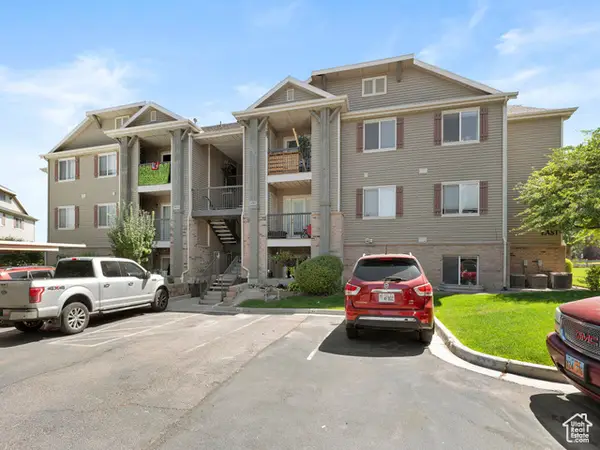 $275,000Active2 beds 2 baths1,221 sq. ft.
$275,000Active2 beds 2 baths1,221 sq. ft.3365 E Ridge Loop #K4, Eagle Mountain, UT 84043
MLS# 2103343Listed by: KW UTAH REALTORS KELLER WILLIAMS - New
 $374,800Active4 beds 3 baths1,818 sq. ft.
$374,800Active4 beds 3 baths1,818 sq. ft.5116 Mountain Sky Cove, Fort Wayne, IN 46818
MLS# 202532321Listed by: LANCIA HOMES AND REAL ESTATE - Open Sat, 12 to 2pmNew
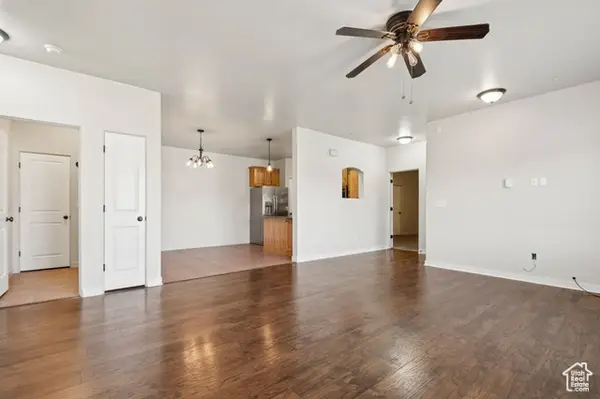 $289,900Active3 beds 2 baths1,240 sq. ft.
$289,900Active3 beds 2 baths1,240 sq. ft.8215 N Clear Rock Rd #11, Eagle Mountain, UT 84005
MLS# 2105144Listed by: REAL BROKER, LLC - New
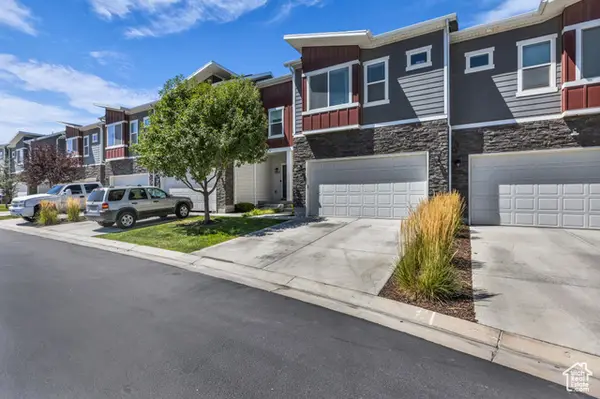 $409,000Active3 beds 4 baths2,047 sq. ft.
$409,000Active3 beds 4 baths2,047 sq. ft.7153 N Mountain Field Dr E, Eagle Mountain, UT 84005
MLS# 2105167Listed by: KW UTAH REALTORS KELLER WILLIAMS - Open Sat, 11am to 5pmNew
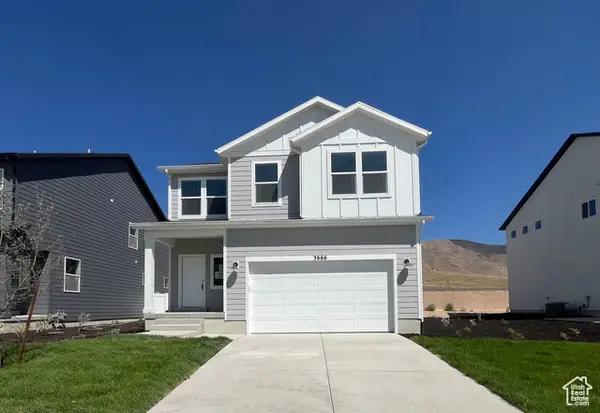 $489,900Active3 beds 3 baths2,527 sq. ft.
$489,900Active3 beds 3 baths2,527 sq. ft.3666 N Eagle Meadows Dr #305, Eagle Mountain, UT 84005
MLS# 2105172Listed by: FIELDSTONE REALTY LLC - New
 $545,000Active4 beds 3 baths2,793 sq. ft.
$545,000Active4 beds 3 baths2,793 sq. ft.4623 E Golden Loop, Eagle Mountain, UT 84005
MLS# 2105078Listed by: SURV REAL ESTATE INC - Open Sat, 12 to 2pmNew
 $275,000Active3 beds 2 baths1,186 sq. ft.
$275,000Active3 beds 2 baths1,186 sq. ft.3586 E Rock Creek Rd N #2, Eagle Mountain, UT 84005
MLS# 2105136Listed by: EXP REALTY, LLC - Open Sat, 2 to 4pmNew
 $499,000Active4 beds 3 baths2,195 sq. ft.
$499,000Active4 beds 3 baths2,195 sq. ft.4767 E Addison Ave, Eagle Mountain, UT 84005
MLS# 2105084Listed by: CHAPMAN-RICHARDS & ASSOCIATES (PARK CITY)
