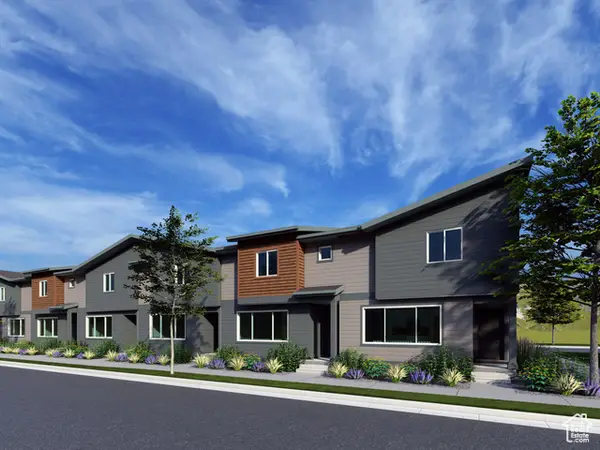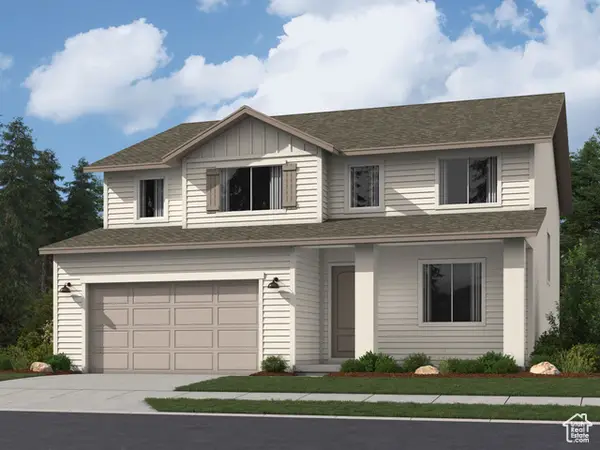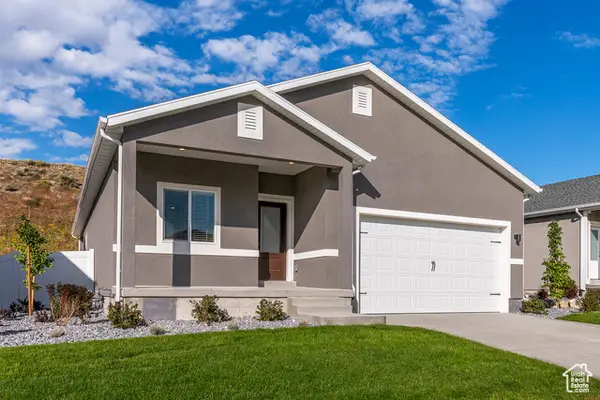3516 N Willy Way, Eagle Mountain, UT 84005
Local realty services provided by:ERA Brokers Consolidated



3516 N Willy Way,Eagle Mountain, UT 84005
$547,500
- 4 Beds
- 4 Baths
- 2,700 sq. ft.
- Single family
- Active
Listed by:
- dana sandersera brokers consolidated (salt lake)
MLS#:2090578
Source:SL
Price summary
- Price:$547,500
- Price per sq. ft.:$202.78
- Monthly HOA dues:$110
About this home
Welcome to this stunning family residence in the serene neighborhood of Eagle Mountain, UT. This former model home offers $65,000 in charming upgrades from the standard floor plan, featuring a well-appointed layout that combines comfort and style, perfectly demonstrated by the modern and open space living room and kitchen w/stainless steel appliances, granite countertops, elegant modern white and dark wood tall pantry cabinets, and a darling mudroom which offers entrance directly from the three car garage. This garage is fully insulated and ready to paint, if desired and has more than ample storage space, including three overhead storage racks. The primary suite is filled with natural light, featuring an en-suite spa-like bathroom, complete with designer tile, over-sized shower and bench, extra deep soaking tub, and deluxe gold hardware/light features opening up to a roomy walk-in closet. Additional bedrooms are vibrant and thoughtfully decorated, suitable for a range of family members, or make it your own style! Also, upstairs, you'll find a spacious loft area, perfect for additional family gathering, which is adjacent to a very accessible and cute laundry room and a large bathroom with separate toilet and shower areas and stylish built-in shelving. Downstairs is an additional memory-making family room with extra storage, closet space and a bonus fourth bedroom, perfect for your teen, college student, or for office space. This 100% finished basement was completed by the builder, seamlessly matching the rest of the contemporary home design. Water softener and tankless water heater, also included! Outdoor living hosts a spacious backyard ideal for children's play, family barbecues, garden areas, and running space for Fido, framed by scenic views of the mountain landscape and no backyard neighbors! Patio pergola is not included, but patio furniture and children's play equipment are, if desired. The HOA includes fiber gigabyte internet and a newly built clubhouse w/gym, event space, and playground. All information is deemed reliable, however, Buyer and Buyer's Agent are advised to verify all information in this listing, including square footage measurements.
Contact an agent
Home facts
- Year built:2020
- Listing Id #:2090578
- Added:68 day(s) ago
- Updated:August 16, 2025 at 11:00 AM
Rooms and interior
- Bedrooms:4
- Total bathrooms:4
- Full bathrooms:1
- Half bathrooms:1
- Living area:2,700 sq. ft.
Heating and cooling
- Cooling:Central Air
Structure and exterior
- Year built:2020
- Building area:2,700 sq. ft.
- Lot area:0.13 Acres
Schools
- High school:Cedar Valley
- Middle school:Frontier
- Elementary school:Mountain Trails
Utilities
- Water:Culinary, Water Connected
- Sewer:Sewer Connected, Sewer: Connected
Finances and disclosures
- Price:$547,500
- Price per sq. ft.:$202.78
- Tax amount:$2,265
New listings near 3516 N Willy Way
- New
 $364,900Active3 beds 2 baths2,110 sq. ft.
$364,900Active3 beds 2 baths2,110 sq. ft.2062 E Canyonlands Ln #3110, Eagle Mountain, UT 84005
MLS# 2105542Listed by: LENNAR HOMES OF UTAH, LLC - New
 $569,900Active4 beds 3 baths3,496 sq. ft.
$569,900Active4 beds 3 baths3,496 sq. ft.1882 E Badger Ave #B256, Eagle Mountain, UT 84005
MLS# 2105551Listed by: LENNAR HOMES OF UTAH, LLC - New
 $738,888Active6 beds 4 baths3,728 sq. ft.
$738,888Active6 beds 4 baths3,728 sq. ft.5285 N Honey Suckle Way, Eagle Mountain, UT 84005
MLS# 2105514Listed by: THE MASCARO GROUP, LLC - New
 $619,900Active5 beds 3 baths4,145 sq. ft.
$619,900Active5 beds 3 baths4,145 sq. ft.1977 E Hummingbird Dr #4021, Eagle Mountain, UT 84005
MLS# 2105532Listed by: LENNAR HOMES OF UTAH, LLC - New
 $549,900Active4 beds 3 baths3,479 sq. ft.
$549,900Active4 beds 3 baths3,479 sq. ft.3272 N Gray Fox Ln #B223, Eagle Mountain, UT 84005
MLS# 2105491Listed by: LENNAR HOMES OF UTAH, LLC - New
 $550,900Active5 beds 3 baths2,188 sq. ft.
$550,900Active5 beds 3 baths2,188 sq. ft.7299 Bald Eagle Way N, Eagle Mountain, UT 84005
MLS# 2105432Listed by: LGI HOMES - UTAH, LLC - New
 $535,000Active4 beds 3 baths3,144 sq. ft.
$535,000Active4 beds 3 baths3,144 sq. ft.2267 E Marigold Dr #510, Eagle Mountain, UT 84005
MLS# 2105444Listed by: YOUR PERSONAL AGENT, LLC - Open Sat, 12 to 2pmNew
 $375,000Active3 beds 3 baths1,870 sq. ft.
$375,000Active3 beds 3 baths1,870 sq. ft.1828 E Eagle View Ln N #148, Eagle Mountain, UT 84005
MLS# 2105464Listed by: BETTER HOMES AND GARDENS REAL ESTATE MOMENTUM (LEHI) - New
 $460,900Active3 beds 2 baths1,298 sq. ft.
$460,900Active3 beds 2 baths1,298 sq. ft.7291 Bald Eagle Way N, Eagle Mountain, UT 84005
MLS# 2105400Listed by: LGI HOMES - UTAH, LLC - New
 $494,900Active3 beds 2 baths1,540 sq. ft.
$494,900Active3 beds 2 baths1,540 sq. ft.7271 Bald Eagle Way N, Eagle Mountain, UT 84005
MLS# 2105403Listed by: LGI HOMES - UTAH, LLC
