3519 N Sparrow Ln E #216, Eagle Mountain, UT 84005
Local realty services provided by:ERA Brokers Consolidated
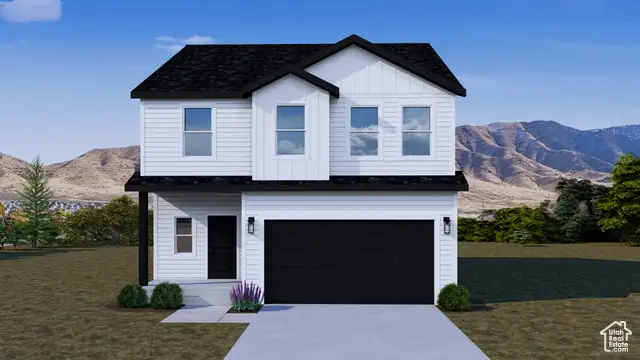
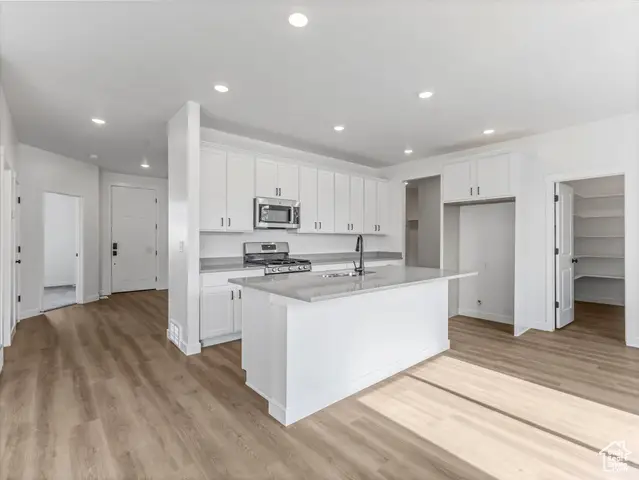

3519 N Sparrow Ln E #216,Eagle Mountain, UT 84005
$508,900
- 3 Beds
- 3 Baths
- 2,600 sq. ft.
- Single family
- Active
Listed by:jeffrey johnston
Office:j and m realty group llc.
MLS#:2103464
Source:SL
Price summary
- Price:$508,900
- Price per sq. ft.:$195.73
About this home
No HOA Discover this beautifully crafted 3-bedroom Paisley plan by Whitestar Homes, designed with modern elegance and functionality in mind! This home is perfect for families or anyone looking for convenience, luxury, and space. Key Features: Open concept with open to above great room, 3 Spacious Bedrooms. Modern Flooring: Gorgeous and durable Luxury Vinyl Plank (LVP) flooring flows throughout the home, offering both style and easy maintenance. Sleek Kitchen Design: Stunning white countertops and white cabinetry pairs perfectly with elegant quartz countertops, creating a bright and inviting kitchen. Large kitchen island, upgraded carpeting and pad, 40 year shingles. Luxuriate in the contemporary bathroom, offering a spa-like feel in the primary bathroom. Affiliated Lender Incentive: Take advantage of special financing incentives when using our affiliated lender-making your dream home even more affordable! With no HOA, you'll have the freedom to personalize your property without restrictions. This Whitestar home offers a combination of luxury and practicality in a highly desirable location. Don't miss the opportunity to own this brand-new home-schedule your showing today! Square footage figures are provided as a courtesy estimate only and were obtained from builder. Buyer is advised to obtain an independent measurement.
Contact an agent
Home facts
- Year built:2025
- Listing Id #:2103464
- Added:7 day(s) ago
- Updated:August 14, 2025 at 11:07 AM
Rooms and interior
- Bedrooms:3
- Total bathrooms:3
- Full bathrooms:3
- Living area:2,600 sq. ft.
Heating and cooling
- Cooling:Central Air
- Heating:Forced Air
Structure and exterior
- Roof:Asphalt
- Year built:2025
- Building area:2,600 sq. ft.
- Lot area:0.11 Acres
Schools
- High school:Cedar Valley
- Middle school:Frontier
- Elementary school:Cedar Valley
Utilities
- Water:Culinary, Water Connected
- Sewer:Sewer Connected, Sewer: Connected, Sewer: Public
Finances and disclosures
- Price:$508,900
- Price per sq. ft.:$195.73
- Tax amount:$1
New listings near 3519 N Sparrow Ln E #216
- New
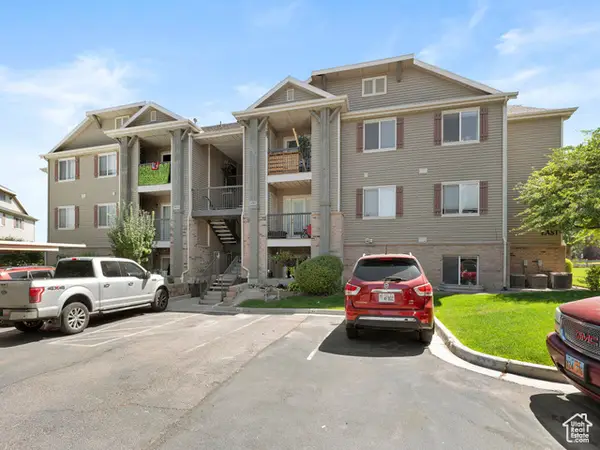 $275,000Active2 beds 2 baths1,221 sq. ft.
$275,000Active2 beds 2 baths1,221 sq. ft.3365 E Ridge Loop #K4, Eagle Mountain, UT 84043
MLS# 2103343Listed by: KW UTAH REALTORS KELLER WILLIAMS - New
 $374,800Active4 beds 3 baths1,818 sq. ft.
$374,800Active4 beds 3 baths1,818 sq. ft.5116 Mountain Sky Cove, Fort Wayne, IN 46818
MLS# 202532321Listed by: LANCIA HOMES AND REAL ESTATE - Open Sat, 12 to 2pmNew
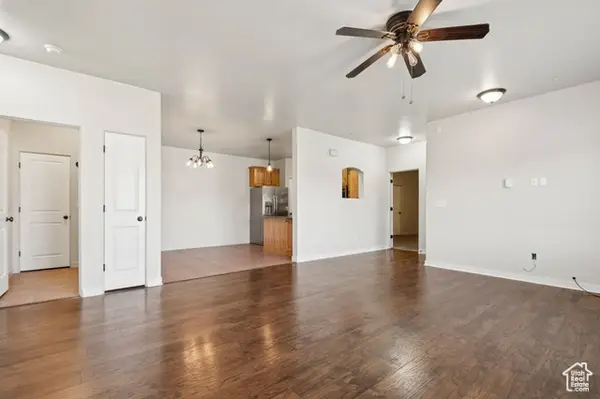 $289,900Active3 beds 2 baths1,240 sq. ft.
$289,900Active3 beds 2 baths1,240 sq. ft.8215 N Clear Rock Rd #11, Eagle Mountain, UT 84005
MLS# 2105144Listed by: REAL BROKER, LLC - New
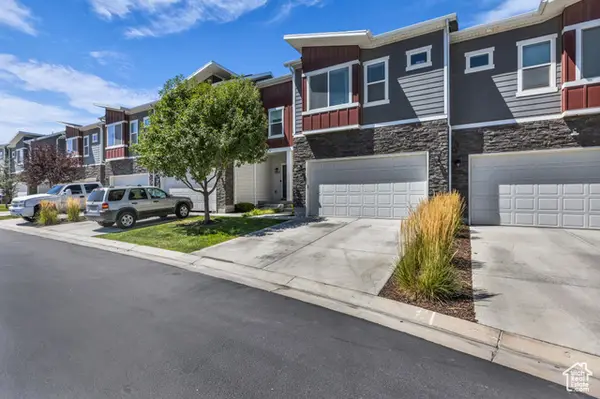 $409,000Active3 beds 4 baths2,047 sq. ft.
$409,000Active3 beds 4 baths2,047 sq. ft.7153 N Mountain Field Dr E, Eagle Mountain, UT 84005
MLS# 2105167Listed by: KW UTAH REALTORS KELLER WILLIAMS - Open Sat, 11am to 5pmNew
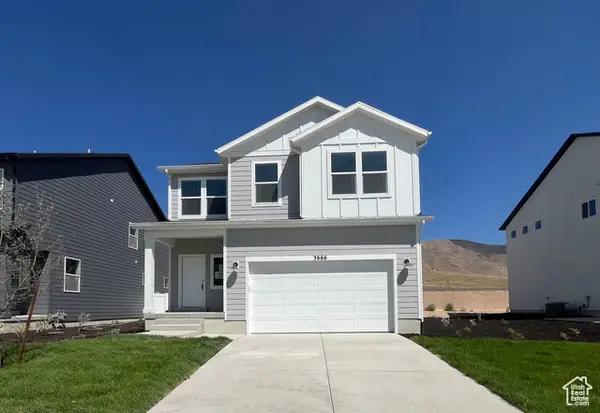 $489,900Active3 beds 3 baths2,527 sq. ft.
$489,900Active3 beds 3 baths2,527 sq. ft.3666 N Eagle Meadows Dr #305, Eagle Mountain, UT 84005
MLS# 2105172Listed by: FIELDSTONE REALTY LLC - New
 $545,000Active4 beds 3 baths2,793 sq. ft.
$545,000Active4 beds 3 baths2,793 sq. ft.4623 E Golden Loop, Eagle Mountain, UT 84005
MLS# 2105078Listed by: SURV REAL ESTATE INC - Open Sat, 12 to 2pmNew
 $275,000Active3 beds 2 baths1,186 sq. ft.
$275,000Active3 beds 2 baths1,186 sq. ft.3586 E Rock Creek Rd N #2, Eagle Mountain, UT 84005
MLS# 2105136Listed by: EXP REALTY, LLC - Open Sat, 2 to 4pmNew
 $499,000Active4 beds 3 baths2,195 sq. ft.
$499,000Active4 beds 3 baths2,195 sq. ft.4767 E Addison Ave, Eagle Mountain, UT 84005
MLS# 2105084Listed by: CHAPMAN-RICHARDS & ASSOCIATES (PARK CITY) - New
 $854,900Active4 beds 3 baths4,056 sq. ft.
$854,900Active4 beds 3 baths4,056 sq. ft.6776 N Mt Jefferson, Eagle Mountain, UT 84005
MLS# 2105090Listed by: IVORY HOMES, LTD - New
 $475,000Active6 beds 4 baths2,298 sq. ft.
$475,000Active6 beds 4 baths2,298 sq. ft.1862 E Boulder St, Eagle Mountain, UT 84005
MLS# 2105035Listed by: EQUITY REAL ESTATE (SOLID)
