3529 N Sparrow Ln #215, Eagle Mountain, UT 84005
Local realty services provided by:ERA Brokers Consolidated
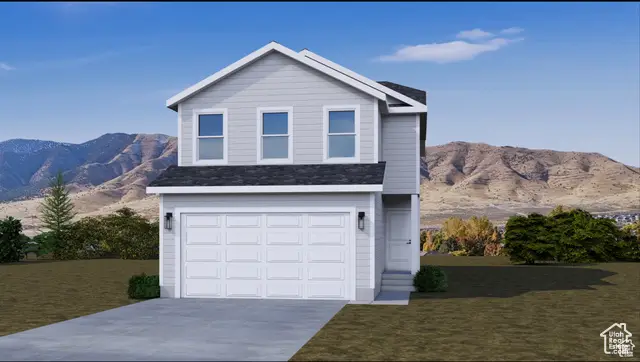


3529 N Sparrow Ln #215,Eagle Mountain, UT 84005
$493,900
- 4 Beds
- 3 Baths
- 2,620 sq. ft.
- Single family
- Active
Listed by:jeffrey johnston
Office:j and m realty group llc.
MLS#:2100093
Source:SL
Price summary
- Price:$493,900
- Price per sq. ft.:$188.51
About this home
Say Hello to WHITESTAR HOMES. Take advantage of the limited time SUMMER FLASH SALE. Get instant equity with this dramatic price reduction. Step inside and instantly sense the difference in the beautiful Evergreen floorplan. Wideplank luxury vinyl floors lead the way toward an entertainer's kitchen that simply gleams. White quartz tops throughout and grey cabinetry and polished quartz counters with an impressive 8ft kitchen island invite everything from pancake mornings to elegant evenings, while upgraded carpet underfoot in the bedrooms adds a hushquiet softness your feet will love at day's end. Upstairs, the primary suite with its vaulted ceilings is a spacious enclave where owners can unwind and enjoy an oversized walkin shower, sleek fixtures, and serene finishes that make every weekday feel like a getaway. Three additional bedrooms flex effortlessly for guests, a growing family, play, or the perfect workfromhome hub. Outside, you'll appreciate the noHOA freedom to garden, add a shed, or simply savor open skies on your own terms. Durable 40year shingles and energyminded construction by WHITESTAR HOMES safeguard peace of mind. A generous affiliatedlender incentive puts extra purchasing power in your pocket. All this luxury, none of the hassle just moments from shopping, parks, and top commuter routes. Ready to make it yours? Schedule your private tour today. Squarefootage figures are builder estimates; buyers are encouraged to verify.
Contact an agent
Home facts
- Year built:2025
- Listing Id #:2100093
- Added:23 day(s) ago
- Updated:August 14, 2025 at 11:07 AM
Rooms and interior
- Bedrooms:4
- Total bathrooms:3
- Full bathrooms:2
- Half bathrooms:1
- Living area:2,620 sq. ft.
Heating and cooling
- Cooling:Central Air
- Heating:Forced Air, Gas: Central
Structure and exterior
- Roof:Asphalt
- Year built:2025
- Building area:2,620 sq. ft.
- Lot area:0.11 Acres
Schools
- High school:Cedar Valley High school
- Middle school:Frontier
- Elementary school:Mountain Trails
Utilities
- Water:Culinary, Water Connected
- Sewer:Sewer Connected, Sewer: Connected, Sewer: Public
Finances and disclosures
- Price:$493,900
- Price per sq. ft.:$188.51
- Tax amount:$1
New listings near 3529 N Sparrow Ln #215
- New
 $374,800Active4 beds 3 baths1,818 sq. ft.
$374,800Active4 beds 3 baths1,818 sq. ft.5116 Mountain Sky Cove, Fort Wayne, IN 46818
MLS# 202532321Listed by: LANCIA HOMES AND REAL ESTATE - Open Sat, 12 to 2pmNew
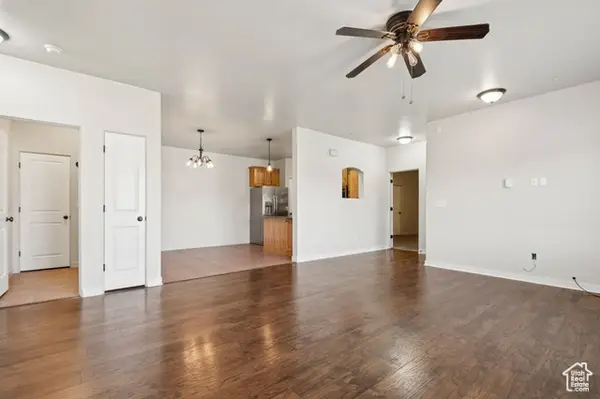 $289,900Active3 beds 2 baths1,240 sq. ft.
$289,900Active3 beds 2 baths1,240 sq. ft.8215 N Clear Rock Rd #11, Eagle Mountain, UT 84005
MLS# 2105144Listed by: REAL BROKER, LLC - New
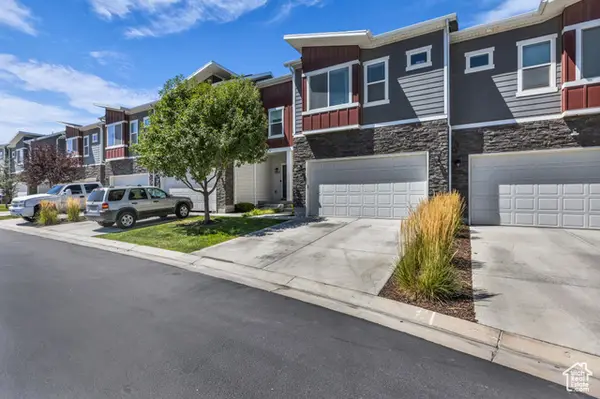 $409,000Active3 beds 4 baths2,047 sq. ft.
$409,000Active3 beds 4 baths2,047 sq. ft.7153 N Mountain Field Dr E, Eagle Mountain, UT 84005
MLS# 2105167Listed by: KW UTAH REALTORS KELLER WILLIAMS - Open Sat, 11am to 5pmNew
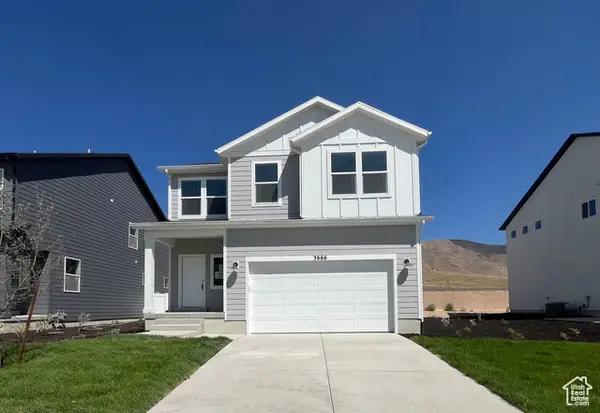 $489,900Active3 beds 3 baths2,527 sq. ft.
$489,900Active3 beds 3 baths2,527 sq. ft.3666 N Eagle Meadows Dr #305, Eagle Mountain, UT 84005
MLS# 2105172Listed by: FIELDSTONE REALTY LLC - New
 $545,000Active4 beds 3 baths2,793 sq. ft.
$545,000Active4 beds 3 baths2,793 sq. ft.4623 E Golden Loop, Eagle Mountain, UT 84005
MLS# 2105078Listed by: SURV REAL ESTATE INC - Open Sat, 12 to 2pmNew
 $275,000Active3 beds 2 baths1,186 sq. ft.
$275,000Active3 beds 2 baths1,186 sq. ft.3586 E Rock Creek Rd N #2, Eagle Mountain, UT 84005
MLS# 2105136Listed by: EXP REALTY, LLC - Open Sat, 2 to 4pmNew
 $499,000Active4 beds 3 baths2,195 sq. ft.
$499,000Active4 beds 3 baths2,195 sq. ft.4767 E Addison Ave, Eagle Mountain, UT 84005
MLS# 2105084Listed by: CHAPMAN-RICHARDS & ASSOCIATES (PARK CITY) - New
 $854,900Active4 beds 3 baths4,056 sq. ft.
$854,900Active4 beds 3 baths4,056 sq. ft.6776 N Mt Jefferson, Eagle Mountain, UT 84005
MLS# 2105090Listed by: IVORY HOMES, LTD - New
 $475,000Active6 beds 4 baths2,298 sq. ft.
$475,000Active6 beds 4 baths2,298 sq. ft.1862 E Boulder St, Eagle Mountain, UT 84005
MLS# 2105035Listed by: EQUITY REAL ESTATE (SOLID) - New
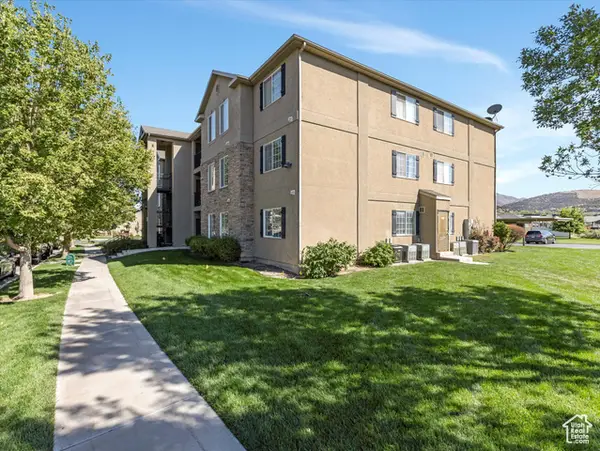 $274,000Active3 beds 2 baths1,240 sq. ft.
$274,000Active3 beds 2 baths1,240 sq. ft.3586 E Rock Creek Road Rd N #D6, Eagle Mountain, UT 84005
MLS# 2105023Listed by: COLDWELL BANKER REALTY (UNION HEIGHTS)
