3533 N Browning #1234, Eagle Mountain, UT 84005
Local realty services provided by:ERA Realty Center

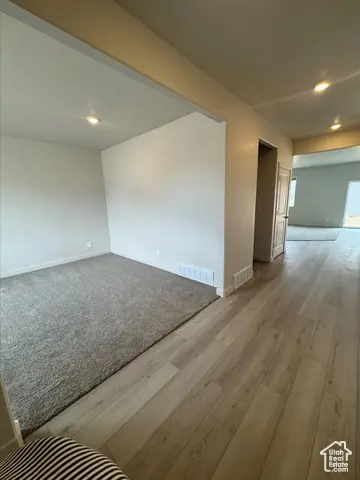
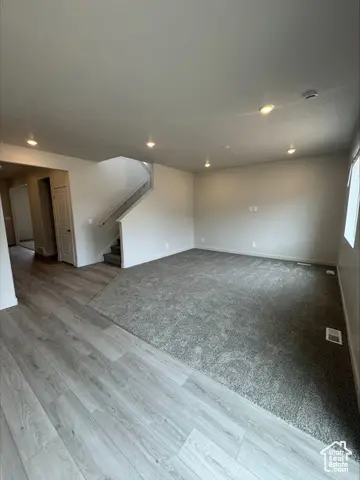
3533 N Browning #1234,Eagle Mountain, UT 84005
$544,990
- 4 Beds
- 2 Baths
- 3,605 sq. ft.
- Single family
- Pending
Listed by:zack simpkins
Office:meritage homes of utah, inc.
MLS#:2095677
Source:SL
Price summary
- Price:$544,990
- Price per sq. ft.:$151.18
- Monthly HOA dues:$110
About this home
** 4.99% (5.097% APR) Builder paid 30 year fixed rate offered on this home and 5K CC WITH NO COST TO THE BUYER. *Restrictions Apply Brand new, energy-efficient home available NOW! Move in Ready to close withing 30 days! includes a Washer, Dryer, Fridge and Blinds throughout, This home has a beautiful open concept kitchen that leads into the dining area and living room. Upstairs, enjoy a spacious loft that's perfect for multipurpose use. Unfinished basement included. Total home approx. sq. ft. 3,662. Step into a new home designed for modern living now selling in Eagle Mountain. Our move-in ready homes include a washer, dryer, fridge, and whole home blinds. Plus, they can be closing-ready in 60 days or less guaranteed. Disclaimer: The home shown in the photos is not the actual home available for sale. Images are for illustrative purposes only and are intended to represent the same floor plan. Features, finishes, options, and layout may vary based on construction specifications, lot selection, and community standards. Buyer to verify all information with the builder. All representations are subject to change without notice.(You'll be reimbursed up to $5,000 in expenses related to delays we cause.) Enjoy this masterplan community with parks and tennis & pickleball courts. All floorplans include spray foam insulation and an unfinished basement. Each of our homes is built with innovative, energy-efficient features designed to help you enjoy more savings, better health, real comfort and peace of mind.
Contact an agent
Home facts
- Year built:2025
- Listing Id #:2095677
- Added:44 day(s) ago
- Updated:August 07, 2025 at 06:49 PM
Rooms and interior
- Bedrooms:4
- Total bathrooms:2
- Full bathrooms:2
- Living area:3,605 sq. ft.
Heating and cooling
- Cooling:Central Air
- Heating:Gas: Central
Structure and exterior
- Roof:Composition
- Year built:2025
- Building area:3,605 sq. ft.
- Lot area:0.15 Acres
Schools
- High school:Cedar Valley
- Middle school:Frontier
- Elementary school:Mountain Trails
Utilities
- Sewer:Sewer Connected, Sewer: Connected
Finances and disclosures
- Price:$544,990
- Price per sq. ft.:$151.18
- Tax amount:$1
New listings near 3533 N Browning #1234
- New
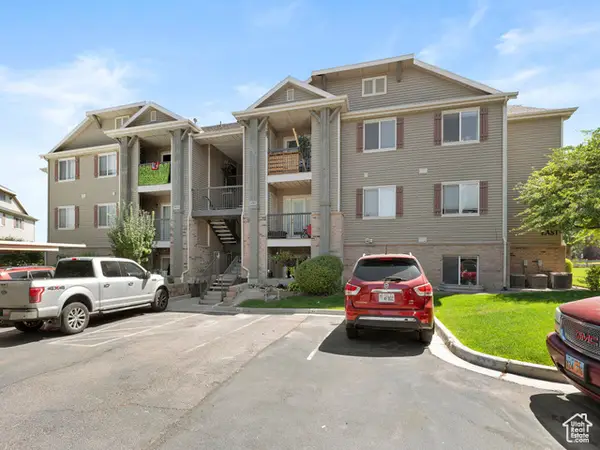 $275,000Active2 beds 2 baths1,221 sq. ft.
$275,000Active2 beds 2 baths1,221 sq. ft.3365 E Ridge Loop #K4, Eagle Mountain, UT 84043
MLS# 2103343Listed by: KW UTAH REALTORS KELLER WILLIAMS - New
 $374,800Active4 beds 3 baths1,818 sq. ft.
$374,800Active4 beds 3 baths1,818 sq. ft.5116 Mountain Sky Cove, Fort Wayne, IN 46818
MLS# 202532321Listed by: LANCIA HOMES AND REAL ESTATE - Open Sat, 12 to 2pmNew
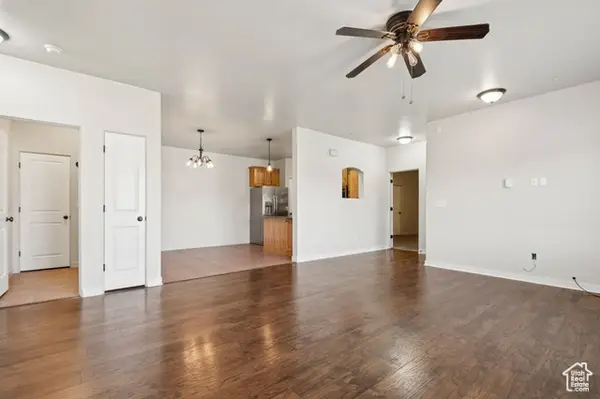 $289,900Active3 beds 2 baths1,240 sq. ft.
$289,900Active3 beds 2 baths1,240 sq. ft.8215 N Clear Rock Rd #11, Eagle Mountain, UT 84005
MLS# 2105144Listed by: REAL BROKER, LLC - New
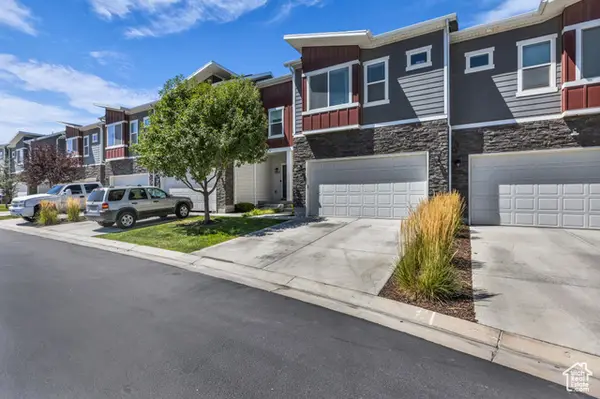 $409,000Active3 beds 4 baths2,047 sq. ft.
$409,000Active3 beds 4 baths2,047 sq. ft.7153 N Mountain Field Dr E, Eagle Mountain, UT 84005
MLS# 2105167Listed by: KW UTAH REALTORS KELLER WILLIAMS - Open Sat, 11am to 5pmNew
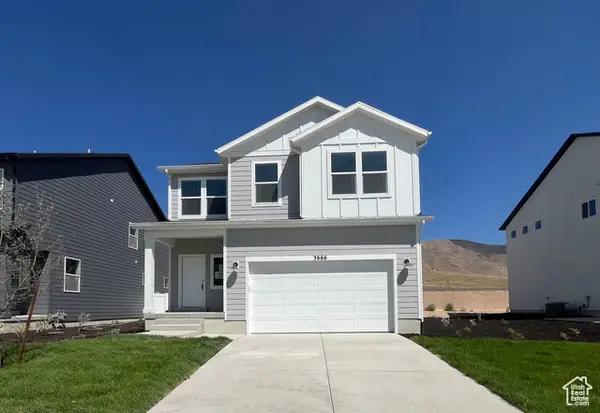 $489,900Active3 beds 3 baths2,527 sq. ft.
$489,900Active3 beds 3 baths2,527 sq. ft.3666 N Eagle Meadows Dr #305, Eagle Mountain, UT 84005
MLS# 2105172Listed by: FIELDSTONE REALTY LLC - New
 $545,000Active4 beds 3 baths2,793 sq. ft.
$545,000Active4 beds 3 baths2,793 sq. ft.4623 E Golden Loop, Eagle Mountain, UT 84005
MLS# 2105078Listed by: SURV REAL ESTATE INC - Open Sat, 12 to 2pmNew
 $275,000Active3 beds 2 baths1,186 sq. ft.
$275,000Active3 beds 2 baths1,186 sq. ft.3586 E Rock Creek Rd N #2, Eagle Mountain, UT 84005
MLS# 2105136Listed by: EXP REALTY, LLC - Open Sat, 2 to 4pmNew
 $499,000Active4 beds 3 baths2,195 sq. ft.
$499,000Active4 beds 3 baths2,195 sq. ft.4767 E Addison Ave, Eagle Mountain, UT 84005
MLS# 2105084Listed by: CHAPMAN-RICHARDS & ASSOCIATES (PARK CITY) - New
 $854,900Active4 beds 3 baths4,056 sq. ft.
$854,900Active4 beds 3 baths4,056 sq. ft.6776 N Mt Jefferson, Eagle Mountain, UT 84005
MLS# 2105090Listed by: IVORY HOMES, LTD - New
 $475,000Active6 beds 4 baths2,298 sq. ft.
$475,000Active6 beds 4 baths2,298 sq. ft.1862 E Boulder St, Eagle Mountain, UT 84005
MLS# 2105035Listed by: EQUITY REAL ESTATE (SOLID)
