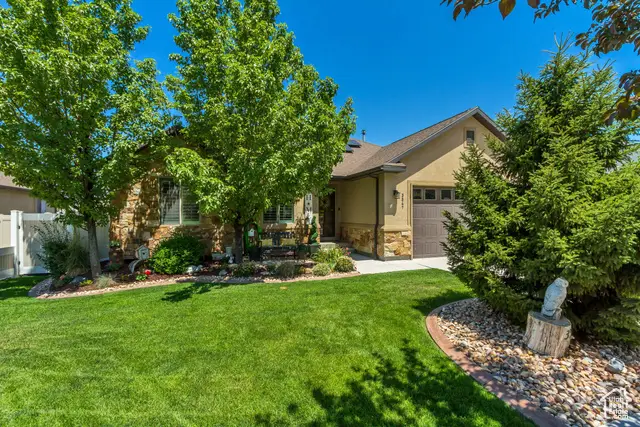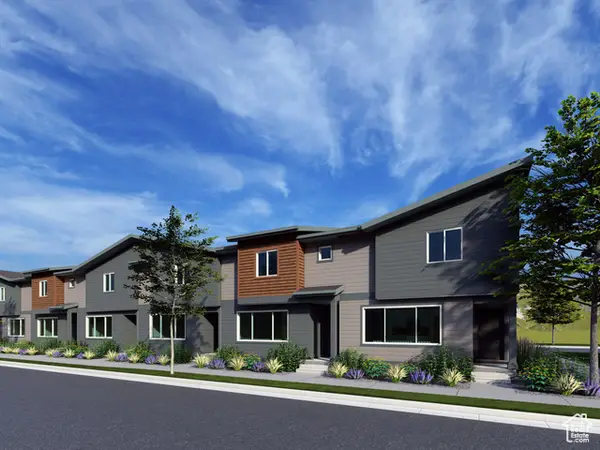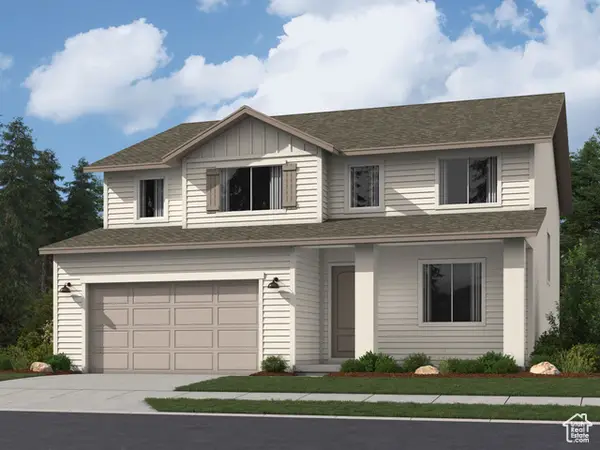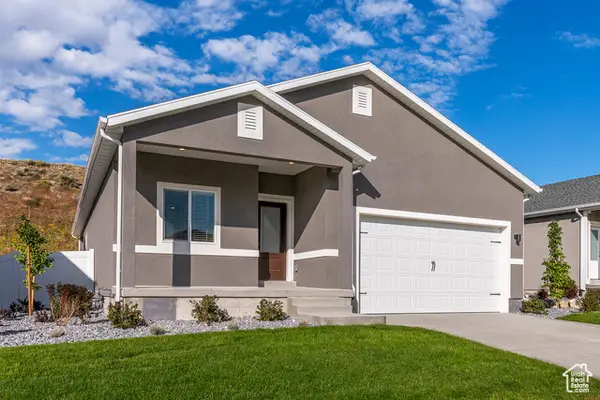3547 E Jacob's Way, Eagle Mountain, UT 84005
Local realty services provided by:ERA Brokers Consolidated



Listed by:jennifer terry
Office:better homes and gardens real estate momentum (lehi)
MLS#:2089893
Source:SL
Price summary
- Price:$649,000
- Price per sq. ft.:$225.58
About this home
OPEN HOUSE - SATURDAY, JUNE 7TH, NOON- 3:30 PM - Discover your dream home situated on the scenic View Ridge of Jacob's Well! The Master Suite, Great Room, Kitchen, and Dining area all showcase extra-large windows with breathtaking VIEWS. Experience the spacious, open floor plan, complete with luxurious granite countertops and elegant hardwood floors. Enjoy the extra-large bedrooms and impressive 9-foot ceilings in the basement, which lead to a large walkout patio. This stunning property features fully landscaped grounds and an efficient sprinkler system. Key features include SOLAR PANELS, a Master Suite with tub and separate shower, and a water softener with a garage refill. Enjoy the convenience of electric blinds throughout your home! There is ample RV parking, with dimensions of 43ft x 10-12ft, as well as gated RV parking at 20ft x 10ft 8in. You'll also find a huge shed measuring 12ft x 11ft, and there's an option for an 18ft x 4ft above-ground pool. The property is fully fenced, ensuring privacy and security. The neighborhood boasts fantastic parks and easy access to mountain bike trails. Plus, all furniture is available for sale, offering great INVESTMENT POTENTIAL with rental income and expense history available upon request. Don't miss out- ask the agent for a detailed list of furniture and inventory to explore this incredible opportunity! The information provided is for courtesy purposes only and is not guaranteed. It is recommended that buyers verify all details independently.
Contact an agent
Home facts
- Year built:2014
- Listing Id #:2089893
- Added:71 day(s) ago
- Updated:August 16, 2025 at 11:00 AM
Rooms and interior
- Bedrooms:5
- Total bathrooms:3
- Full bathrooms:3
- Living area:2,877 sq. ft.
Heating and cooling
- Cooling:Central Air
Structure and exterior
- Roof:Asphalt
- Year built:2014
- Building area:2,877 sq. ft.
- Lot area:0.25 Acres
Schools
- High school:Westlake
- Middle school:Frontier
- Elementary school:Pony Express
Utilities
- Water:Culinary, Water Connected
- Sewer:Sewer Connected, Sewer: Connected, Sewer: Public
Finances and disclosures
- Price:$649,000
- Price per sq. ft.:$225.58
- Tax amount:$4,381
New listings near 3547 E Jacob's Way
- New
 $364,900Active3 beds 2 baths2,110 sq. ft.
$364,900Active3 beds 2 baths2,110 sq. ft.2062 E Canyonlands Ln #3110, Eagle Mountain, UT 84005
MLS# 2105542Listed by: LENNAR HOMES OF UTAH, LLC - New
 $569,900Active4 beds 3 baths3,496 sq. ft.
$569,900Active4 beds 3 baths3,496 sq. ft.1882 E Badger Ave #B256, Eagle Mountain, UT 84005
MLS# 2105551Listed by: LENNAR HOMES OF UTAH, LLC - New
 $738,888Active6 beds 4 baths3,728 sq. ft.
$738,888Active6 beds 4 baths3,728 sq. ft.5285 N Honey Suckle Way, Eagle Mountain, UT 84005
MLS# 2105514Listed by: THE MASCARO GROUP, LLC - New
 $619,900Active5 beds 3 baths4,145 sq. ft.
$619,900Active5 beds 3 baths4,145 sq. ft.1977 E Hummingbird Dr #4021, Eagle Mountain, UT 84005
MLS# 2105532Listed by: LENNAR HOMES OF UTAH, LLC - New
 $549,900Active4 beds 3 baths3,479 sq. ft.
$549,900Active4 beds 3 baths3,479 sq. ft.3272 N Gray Fox Ln #B223, Eagle Mountain, UT 84005
MLS# 2105491Listed by: LENNAR HOMES OF UTAH, LLC - New
 $550,900Active5 beds 3 baths2,188 sq. ft.
$550,900Active5 beds 3 baths2,188 sq. ft.7299 Bald Eagle Way N, Eagle Mountain, UT 84005
MLS# 2105432Listed by: LGI HOMES - UTAH, LLC - New
 $535,000Active4 beds 3 baths3,144 sq. ft.
$535,000Active4 beds 3 baths3,144 sq. ft.2267 E Marigold Dr #510, Eagle Mountain, UT 84005
MLS# 2105444Listed by: YOUR PERSONAL AGENT, LLC - Open Sat, 12 to 2pmNew
 $375,000Active3 beds 3 baths1,870 sq. ft.
$375,000Active3 beds 3 baths1,870 sq. ft.1828 E Eagle View Ln N #148, Eagle Mountain, UT 84005
MLS# 2105464Listed by: BETTER HOMES AND GARDENS REAL ESTATE MOMENTUM (LEHI) - New
 $460,900Active3 beds 2 baths1,298 sq. ft.
$460,900Active3 beds 2 baths1,298 sq. ft.7291 Bald Eagle Way N, Eagle Mountain, UT 84005
MLS# 2105400Listed by: LGI HOMES - UTAH, LLC - New
 $494,900Active3 beds 2 baths1,540 sq. ft.
$494,900Active3 beds 2 baths1,540 sq. ft.7271 Bald Eagle Way N, Eagle Mountain, UT 84005
MLS# 2105403Listed by: LGI HOMES - UTAH, LLC
