3645 E Flint Creek Ln, Eagle Mountain, UT 84005
Local realty services provided by:ERA Realty Center

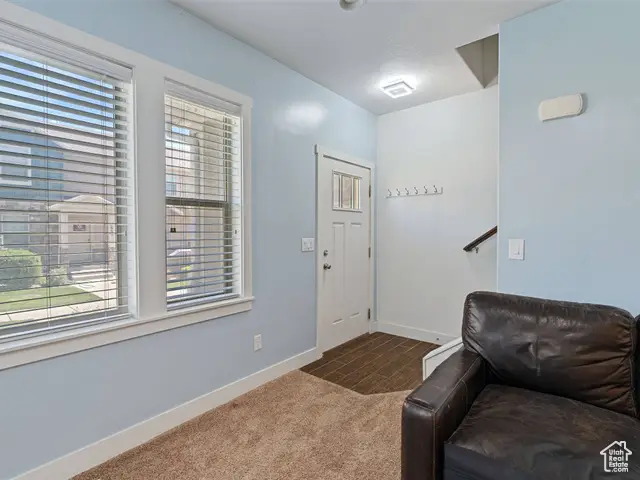
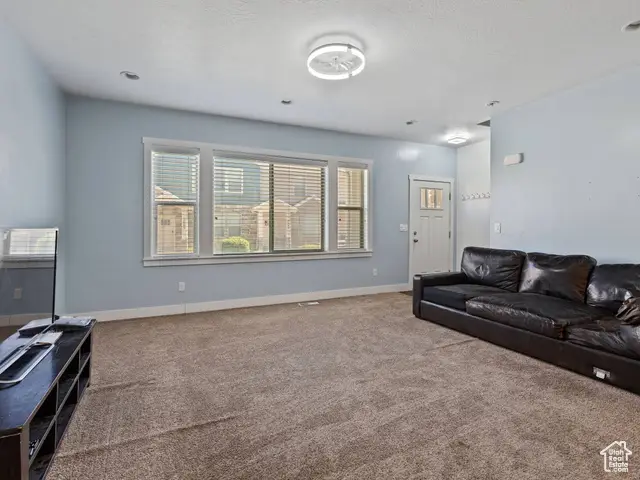
Listed by:james a ellis
Office:re/max associates
MLS#:2103888
Source:SL
Price summary
- Price:$399,900
- Price per sq. ft.:$163.09
- Monthly HOA dues:$245
About this home
Enjoy this charming home quietly nestled in a highly desirable community! Tastefully finished, clean, open layout, large windows with plenty of natural light, elegant kitchen equipped with stainless steel appliances, food pantry, massive island, granite countertops, spacious rooms with updated lighting, and ample closet and storage space throughout. The primary suite is equipped with 2 large closets, double vanity, walk-in shower, and a relaxing soaker tub. The finished lower level boasts a large entertainment/playroom area and an extra full bathroom. In addition to the exterior maintenance and insurance of the building, the HOA covers the common area expenses including landscaping, lawn care, snow removal, club house and playground area, exercise room, hot tub, and swimming pool access. The HOA also covers water, sewer, and trash. Affordable utility services. 2-car garage. New dishwasher in 2025. Fantastic location with convenient access to neighborhood parks and playgrounds, biking and walking pathways, golf courses, new area shopping, local schools, Redwood Road, Pioneer Crossing, and I-15. Buyer to verify all information. Call today to schedule your personal tour!
Contact an agent
Home facts
- Year built:2016
- Listing Id #:2103888
- Added:6 day(s) ago
- Updated:August 14, 2025 at 11:07 AM
Rooms and interior
- Bedrooms:3
- Total bathrooms:4
- Full bathrooms:3
- Half bathrooms:1
- Living area:2,452 sq. ft.
Heating and cooling
- Cooling:Central Air
- Heating:Forced Air, Gas: Central
Structure and exterior
- Roof:Asphalt
- Year built:2016
- Building area:2,452 sq. ft.
- Lot area:0.03 Acres
Schools
- High school:Cedar Valley
- Elementary school:Pony Express
Utilities
- Water:Culinary, Water Connected
- Sewer:Sewer Connected, Sewer: Connected, Sewer: Public
Finances and disclosures
- Price:$399,900
- Price per sq. ft.:$163.09
- Tax amount:$2,028
New listings near 3645 E Flint Creek Ln
- New
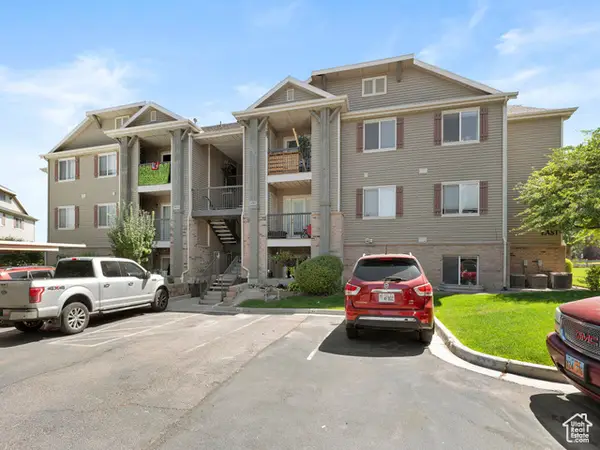 $275,000Active2 beds 2 baths1,221 sq. ft.
$275,000Active2 beds 2 baths1,221 sq. ft.3365 E Ridge Loop #K4, Eagle Mountain, UT 84043
MLS# 2103343Listed by: KW UTAH REALTORS KELLER WILLIAMS - New
 $374,800Active4 beds 3 baths1,818 sq. ft.
$374,800Active4 beds 3 baths1,818 sq. ft.5116 Mountain Sky Cove, Fort Wayne, IN 46818
MLS# 202532321Listed by: LANCIA HOMES AND REAL ESTATE - Open Sat, 12 to 2pmNew
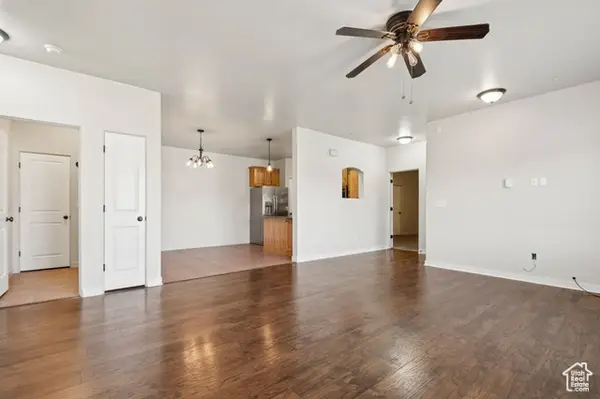 $289,900Active3 beds 2 baths1,240 sq. ft.
$289,900Active3 beds 2 baths1,240 sq. ft.8215 N Clear Rock Rd #11, Eagle Mountain, UT 84005
MLS# 2105144Listed by: REAL BROKER, LLC - New
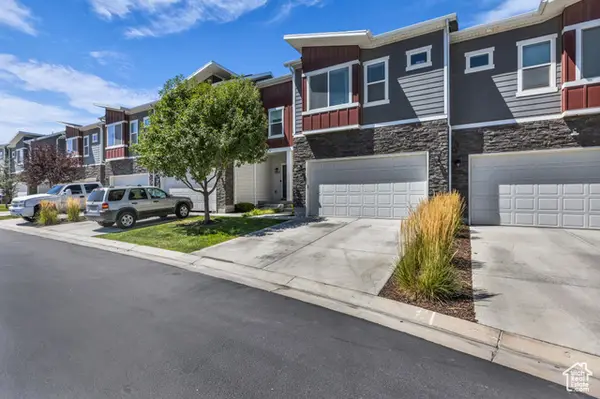 $409,000Active3 beds 4 baths2,047 sq. ft.
$409,000Active3 beds 4 baths2,047 sq. ft.7153 N Mountain Field Dr E, Eagle Mountain, UT 84005
MLS# 2105167Listed by: KW UTAH REALTORS KELLER WILLIAMS - Open Sat, 11am to 5pmNew
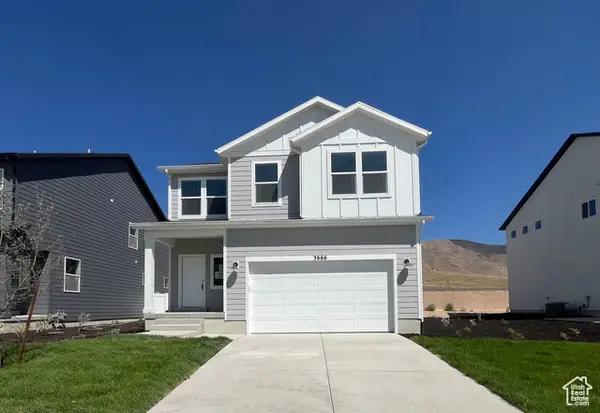 $489,900Active3 beds 3 baths2,527 sq. ft.
$489,900Active3 beds 3 baths2,527 sq. ft.3666 N Eagle Meadows Dr #305, Eagle Mountain, UT 84005
MLS# 2105172Listed by: FIELDSTONE REALTY LLC - New
 $545,000Active4 beds 3 baths2,793 sq. ft.
$545,000Active4 beds 3 baths2,793 sq. ft.4623 E Golden Loop, Eagle Mountain, UT 84005
MLS# 2105078Listed by: SURV REAL ESTATE INC - Open Sat, 12 to 2pmNew
 $275,000Active3 beds 2 baths1,186 sq. ft.
$275,000Active3 beds 2 baths1,186 sq. ft.3586 E Rock Creek Rd N #2, Eagle Mountain, UT 84005
MLS# 2105136Listed by: EXP REALTY, LLC - Open Sat, 2 to 4pmNew
 $499,000Active4 beds 3 baths2,195 sq. ft.
$499,000Active4 beds 3 baths2,195 sq. ft.4767 E Addison Ave, Eagle Mountain, UT 84005
MLS# 2105084Listed by: CHAPMAN-RICHARDS & ASSOCIATES (PARK CITY) - New
 $854,900Active4 beds 3 baths4,056 sq. ft.
$854,900Active4 beds 3 baths4,056 sq. ft.6776 N Mt Jefferson, Eagle Mountain, UT 84005
MLS# 2105090Listed by: IVORY HOMES, LTD - New
 $475,000Active6 beds 4 baths2,298 sq. ft.
$475,000Active6 beds 4 baths2,298 sq. ft.1862 E Boulder St, Eagle Mountain, UT 84005
MLS# 2105035Listed by: EQUITY REAL ESTATE (SOLID)
