3792 N Browning St, Eagle Mountain, UT 84005
Local realty services provided by:ERA Brokers Consolidated
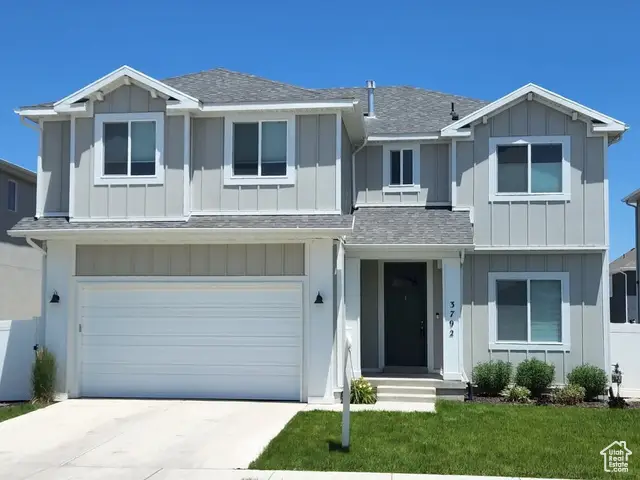

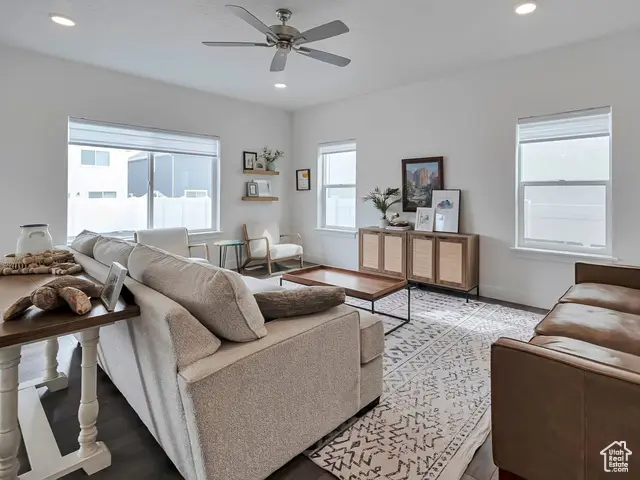
3792 N Browning St,Eagle Mountain, UT 84005
$507,000
- 4 Beds
- 3 Baths
- 3,484 sq. ft.
- Single family
- Active
Listed by:lisa devashrayee
Office:realtypath llc. (preferred)
MLS#:2074914
Source:SL
Price summary
- Price:$507,000
- Price per sq. ft.:$145.52
- Monthly HOA dues:$110
About this home
This stunning two-story home in Eagle Mountain has everything you're looking for, modern upgrades and thoughtful finishing touches that truly make it feel like home. The main floor is open, bright, and spacious, featuring luxurious Carrera Marble countertops, extra-tall cabinets, high-end blinds, and a generous pantry. You'll also find a private home office on this floor, perfect for work or play. Step outside to your fenced backyard, complete with a patio and a flagstone area for BBQs and outdoor fun. There's plenty of room to customize your space-add a garden, plant trees, or create a play area, with an additional shed for storage. Upstairs, you'll find four bedrooms plus a versatile loft/den area that is a great space for relaxation, movie nights, or even conversion into an additional bedroom. The primary suite is a true retreat, featuring vaulted ceilings, remote-controlled black-out blinds, a spacious walk-in closet, and a luxurious en-suite bath with a separate tub and shower. One of the standout features is the convenient second-floor laundry room, making daily chores a breeze. All bedrooms are equipped with black-out shades for ultimate privacy and comfort. Located in a great community, this home is close to schools, shopping, dining, and splash pad parks. Eagle Mountain offers miles of scenic trails for hiking, biking, horseback riding, and OHV adventures. Nearby, you'll find the Pony Express Skate Park and Mountain Ranch Bike Park for additional recreation. Sqft provided as a courtesy only, from appraisal, buyer is advised to verify.
Contact an agent
Home facts
- Year built:2023
- Listing Id #:2074914
- Added:133 day(s) ago
- Updated:August 15, 2025 at 10:58 AM
Rooms and interior
- Bedrooms:4
- Total bathrooms:3
- Full bathrooms:2
- Half bathrooms:1
- Living area:3,484 sq. ft.
Heating and cooling
- Cooling:Central Air
- Heating:Forced Air, Gas: Central
Structure and exterior
- Roof:Asphalt
- Year built:2023
- Building area:3,484 sq. ft.
- Lot area:0.13 Acres
Schools
- High school:Cedar Valley High school
- Middle school:Frontier
- Elementary school:Mountain Trails
Utilities
- Water:Culinary, Water Connected
- Sewer:Sewer Connected, Sewer: Connected
Finances and disclosures
- Price:$507,000
- Price per sq. ft.:$145.52
- Tax amount:$2,400
New listings near 3792 N Browning St
- Open Sat, 10:30am to 1pmNew
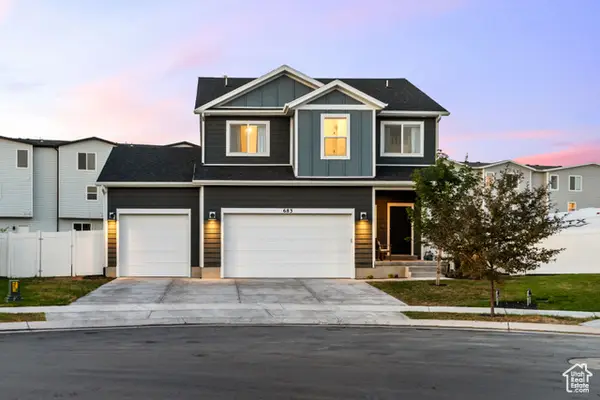 $619,999Active4 beds 4 baths2,289 sq. ft.
$619,999Active4 beds 4 baths2,289 sq. ft.683 E Verdant Dr, Eagle Mountain, UT 84005
MLS# 2105313Listed by: KW WESTFIELD - New
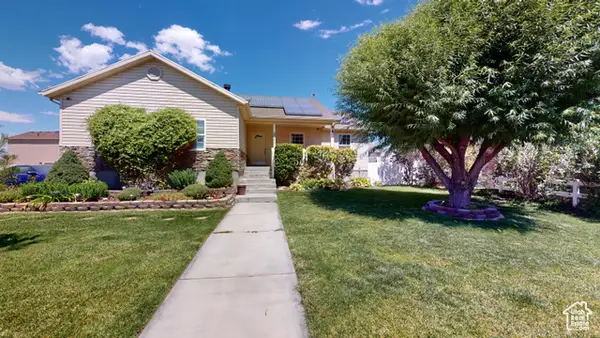 $510,000Active5 beds 3 baths2,560 sq. ft.
$510,000Active5 beds 3 baths2,560 sq. ft.2011 E Juniper Dr, Eagle Mountain, UT 84005
MLS# 2105296Listed by: CENTURY 21 EVEREST - New
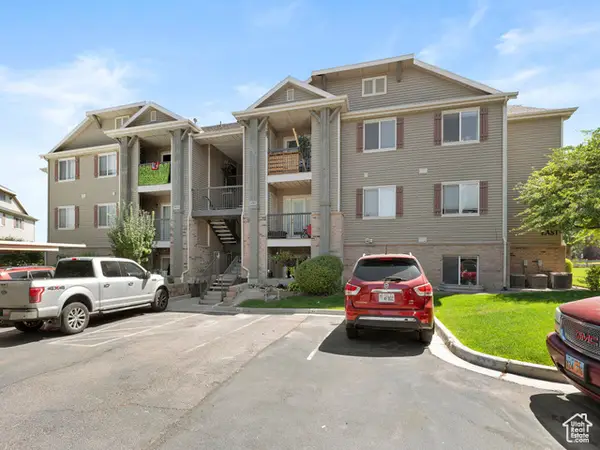 $275,000Active2 beds 2 baths1,221 sq. ft.
$275,000Active2 beds 2 baths1,221 sq. ft.3365 E Ridge Loop #K4, Eagle Mountain, UT 84043
MLS# 2103343Listed by: KW UTAH REALTORS KELLER WILLIAMS - New
 $374,800Active4 beds 3 baths1,818 sq. ft.
$374,800Active4 beds 3 baths1,818 sq. ft.5116 Mountain Sky Cove, Fort Wayne, IN 46818
MLS# 202532321Listed by: LANCIA HOMES AND REAL ESTATE - Open Sat, 12 to 2pmNew
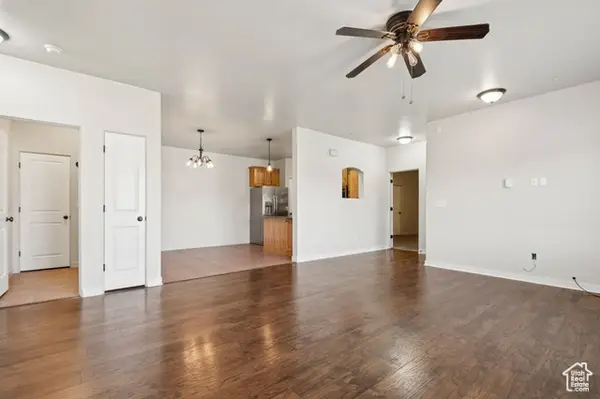 $289,900Active3 beds 2 baths1,240 sq. ft.
$289,900Active3 beds 2 baths1,240 sq. ft.8215 N Clear Rock Rd #11, Eagle Mountain, UT 84005
MLS# 2105144Listed by: REAL BROKER, LLC - New
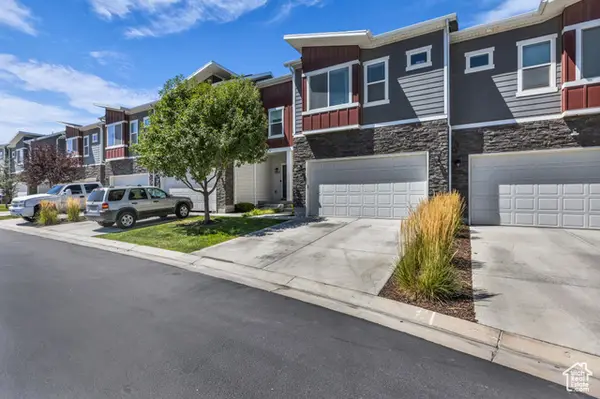 $409,000Active3 beds 4 baths2,047 sq. ft.
$409,000Active3 beds 4 baths2,047 sq. ft.7153 N Mountain Field Dr E, Eagle Mountain, UT 84005
MLS# 2105167Listed by: KW UTAH REALTORS KELLER WILLIAMS - Open Sat, 11am to 5pmNew
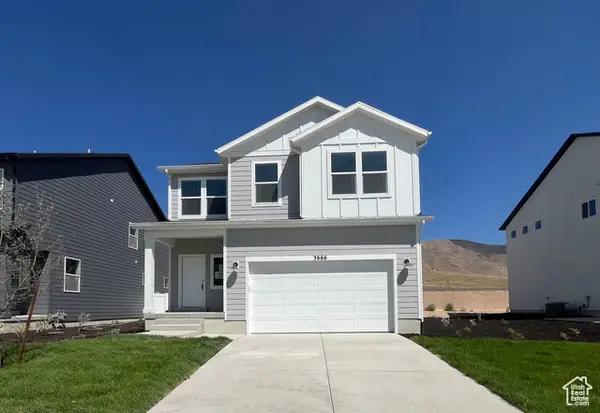 $489,900Active3 beds 3 baths2,527 sq. ft.
$489,900Active3 beds 3 baths2,527 sq. ft.3666 N Eagle Meadows Dr #305, Eagle Mountain, UT 84005
MLS# 2105172Listed by: FIELDSTONE REALTY LLC - New
 $545,000Active4 beds 3 baths2,793 sq. ft.
$545,000Active4 beds 3 baths2,793 sq. ft.4623 E Golden Loop, Eagle Mountain, UT 84005
MLS# 2105078Listed by: SURV REAL ESTATE INC - Open Sat, 12 to 2pmNew
 $275,000Active3 beds 2 baths1,186 sq. ft.
$275,000Active3 beds 2 baths1,186 sq. ft.3586 E Rock Creek Rd N #2, Eagle Mountain, UT 84005
MLS# 2105136Listed by: EXP REALTY, LLC - Open Sat, 2 to 4pmNew
 $499,000Active4 beds 3 baths2,195 sq. ft.
$499,000Active4 beds 3 baths2,195 sq. ft.4767 E Addison Ave, Eagle Mountain, UT 84005
MLS# 2105084Listed by: CHAPMAN-RICHARDS & ASSOCIATES (PARK CITY)
