3908 E Smith Ranch Rd N, Eagle Mountain, UT 84005
Local realty services provided by:ERA Realty Center
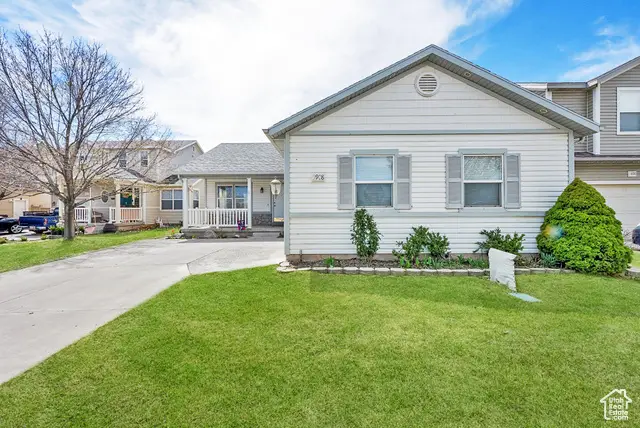
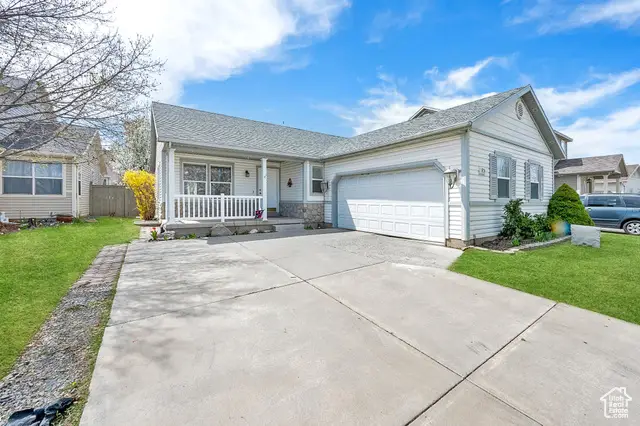
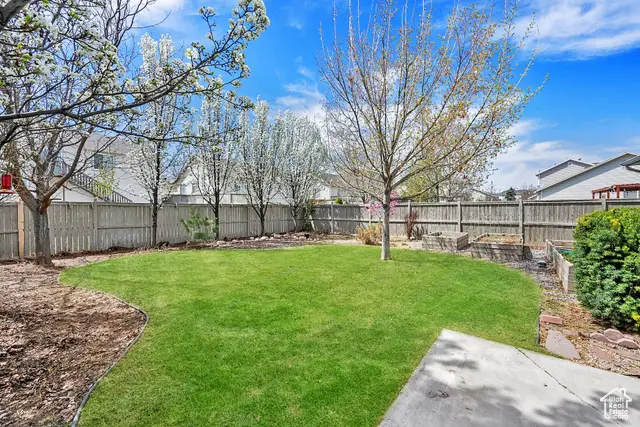
3908 E Smith Ranch Rd N,Eagle Mountain, UT 84005
$465,000
- 4 Beds
- 3 Baths
- 2,544 sq. ft.
- Single family
- Pending
Listed by:jenny d. dodge
Office:century 21 everest
MLS#:2078958
Source:SL
Price summary
- Price:$465,000
- Price per sq. ft.:$182.78
About this home
HUGE $20K PRICE REDUCTION! PRICED FOR QUICK SALE!! Charming rambler located in the heart of the Ranches part of Eagle Mountain! BRAND NEW carpet throughout. Located in an excellent family friendly neighborhood with FABULOUS community park across the street. Spacious fully finished 4-bedroom, 3-bathroom. study, living room, and separate family room home. Bright and open concept layout with vaulted ceilings. Upgraded kitchen with stainless steel appliances and walk-in pantry. All major appliances included (including fridge, washer and dryer). The primary suite offers a spa-like retreat with private bath and walk in closet. Fully finished basement with family/entertainment area, wet bar, study, bathroom and additional bedroom. Home also includes a water softener. Outside, enjoy a beautiful patio area, fully landscaped yard, mature trees and a vegetable garden. No HOA or costly monthly fee. The LOCATION could not be better! Close to schools, multiple neighborhood parks, and shopping, all within walking distance. You will feel like you are in the country but close to everything! Property is located just minutes from major routes (8 minutes to Redwood & 15 minutes to I-15). Don't miss this opportunity to own this beautiful home in Eagle Mountain!
Contact an agent
Home facts
- Year built:2000
- Listing Id #:2078958
- Added:117 day(s) ago
- Updated:July 24, 2025 at 06:51 PM
Rooms and interior
- Bedrooms:4
- Total bathrooms:3
- Full bathrooms:3
- Living area:2,544 sq. ft.
Heating and cooling
- Cooling:Central Air
- Heating:Forced Air, Gas: Central
Structure and exterior
- Roof:Asphalt
- Year built:2000
- Building area:2,544 sq. ft.
- Lot area:0.14 Acres
Schools
- High school:Cedar Valley
- Middle school:Frontier
- Elementary school:Pony Express
Utilities
- Water:Culinary, Water Connected
- Sewer:Sewer Connected, Sewer: Connected
Finances and disclosures
- Price:$465,000
- Price per sq. ft.:$182.78
- Tax amount:$2,128
New listings near 3908 E Smith Ranch Rd N
- New
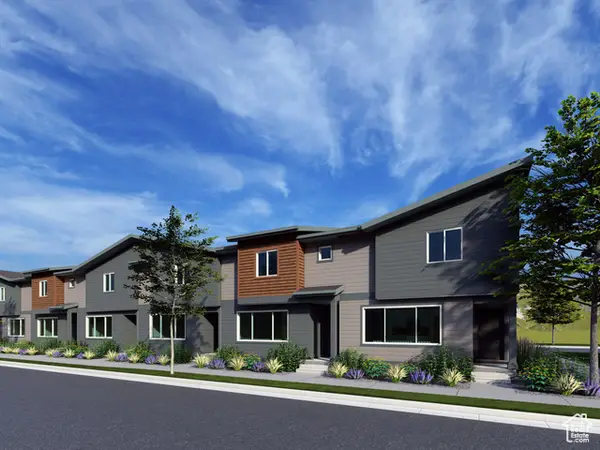 $364,900Active3 beds 2 baths2,110 sq. ft.
$364,900Active3 beds 2 baths2,110 sq. ft.2062 E Canyonlands Ln #3110, Eagle Mountain, UT 84005
MLS# 2105542Listed by: LENNAR HOMES OF UTAH, LLC - New
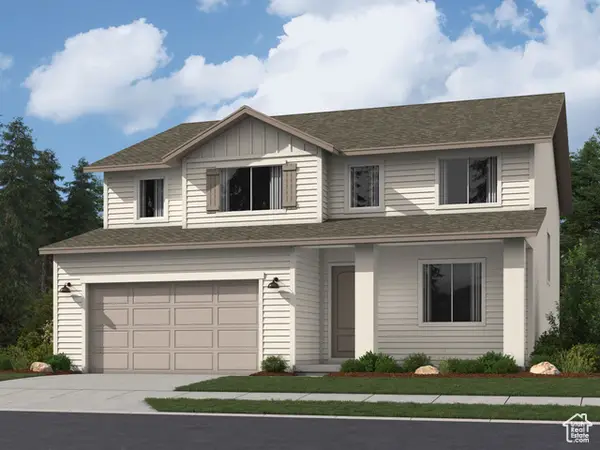 $569,900Active4 beds 3 baths3,496 sq. ft.
$569,900Active4 beds 3 baths3,496 sq. ft.1882 E Badger Ave #B256, Eagle Mountain, UT 84005
MLS# 2105551Listed by: LENNAR HOMES OF UTAH, LLC - New
 $738,888Active6 beds 4 baths3,728 sq. ft.
$738,888Active6 beds 4 baths3,728 sq. ft.5285 N Honey Suckle Way, Eagle Mountain, UT 84005
MLS# 2105514Listed by: THE MASCARO GROUP, LLC - New
 $589,900Active5 beds 3 baths4,145 sq. ft.
$589,900Active5 beds 3 baths4,145 sq. ft.1977 E Hummingbird Dr #4021, Eagle Mountain, UT 84005
MLS# 2105532Listed by: LENNAR HOMES OF UTAH, LLC - New
 $549,900Active4 beds 3 baths3,479 sq. ft.
$549,900Active4 beds 3 baths3,479 sq. ft.3272 N Gray Fox Ln #B223, Eagle Mountain, UT 84005
MLS# 2105491Listed by: LENNAR HOMES OF UTAH, LLC - New
 $550,900Active5 beds 3 baths2,188 sq. ft.
$550,900Active5 beds 3 baths2,188 sq. ft.7299 Bald Eagle Way N, Eagle Mountain, UT 84005
MLS# 2105432Listed by: LGI HOMES - UTAH, LLC - New
 $535,000Active4 beds 3 baths3,144 sq. ft.
$535,000Active4 beds 3 baths3,144 sq. ft.2267 E Marigold Dr #510, Eagle Mountain, UT 84005
MLS# 2105444Listed by: YOUR PERSONAL AGENT, LLC - Open Sat, 12 to 2pmNew
 $375,000Active3 beds 3 baths1,870 sq. ft.
$375,000Active3 beds 3 baths1,870 sq. ft.1828 E Eagle View Ln N #148, Eagle Mountain, UT 84005
MLS# 2105464Listed by: BETTER HOMES AND GARDENS REAL ESTATE MOMENTUM (LEHI) - New
 $460,900Active3 beds 2 baths1,298 sq. ft.
$460,900Active3 beds 2 baths1,298 sq. ft.7291 Bald Eagle Way N, Eagle Mountain, UT 84005
MLS# 2105400Listed by: LGI HOMES - UTAH, LLC - New
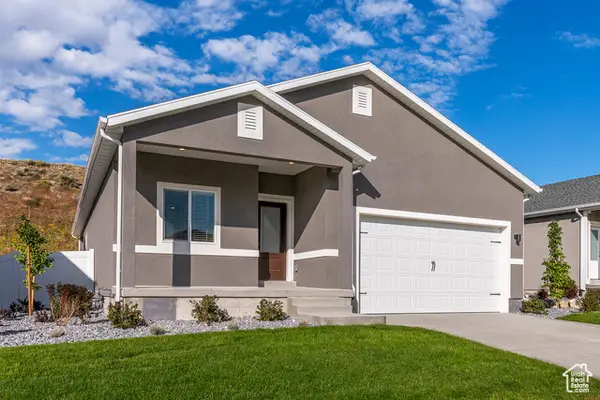 $494,900Active3 beds 2 baths1,540 sq. ft.
$494,900Active3 beds 2 baths1,540 sq. ft.7271 Bald Eagle Way N, Eagle Mountain, UT 84005
MLS# 2105403Listed by: LGI HOMES - UTAH, LLC
