409 E Gilbert Peak Way N, Eagle Mountain, UT 84005
Local realty services provided by:ERA Realty Center
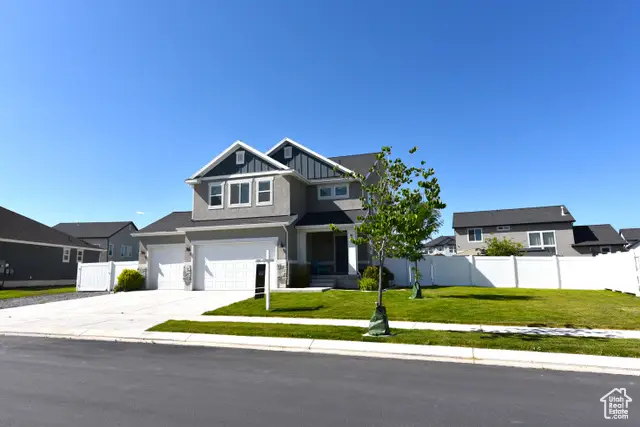


409 E Gilbert Peak Way N,Eagle Mountain, UT 84005
$599,000
- 4 Beds
- 3 Baths
- 3,483 sq. ft.
- Single family
- Pending
Listed by:melanie lilyquist
Office:kw salt lake city keller williams real estate
MLS#:2083933
Source:SL
Price summary
- Price:$599,000
- Price per sq. ft.:$171.98
About this home
*BEST PRICED HOME IN THE NEIGHBORHOOD! Why wait months for a new build when this stunning 3483 sq ft, 4 bed/3 bath, 3 car garage home in Brandon Park is move-in-ready & Available NOW! Fencing, Sprinklers & Yard are already done for you!! You Don't get that with a New Build! This home Welcomes YOU with a Covered Front Porch & an Open-Concept layout filled with tons of Natural Light. Enjoy Vaulted Ceilings, a Stylish Kitchen with Quartz Countertops, Stainless Steel Appliances, Farmhouse Sink, & Walk-in Pantry. Main floor includes a Mudroom, half bath, & a Versatile Office/Playroom. Upstairs you'll find the Luxurious Primary Suite w/Ensuite Bathroom and HUGE walk-in closet, 3 more Bedrooms, another Full Bath, & Laundry room. Backyard offers a Patio w/ Gazebo and Fire Table (gas is plumbed to it), 77-ft of RV Parking with 30-amp Power, full Automatic Sprinkler System & a 10x12 Shed. The Unfinished Basement is ready for your Vision. Home includes a Tankless Water Heater and Water Softener. Neighborhood Park with Pickleball Courts, Playground, and Picnic area just down the Street! CALL NOW to Schedule your Private Showing, you won't be disappointed!
Contact an agent
Home facts
- Year built:2021
- Listing Id #:2083933
- Added:97 day(s) ago
- Updated:July 10, 2025 at 08:07 PM
Rooms and interior
- Bedrooms:4
- Total bathrooms:3
- Full bathrooms:2
- Half bathrooms:1
- Living area:3,483 sq. ft.
Heating and cooling
- Cooling:Central Air
- Heating:Forced Air, Gas: Central
Structure and exterior
- Roof:Asphalt
- Year built:2021
- Building area:3,483 sq. ft.
- Lot area:0.23 Acres
Schools
- High school:Cedar Valley High school
- Middle school:Frontier
- Elementary school:Mountain Trails
Utilities
- Water:Culinary, Water Connected
- Sewer:Sewer Connected, Sewer: Connected, Sewer: Public
Finances and disclosures
- Price:$599,000
- Price per sq. ft.:$171.98
- Tax amount:$2,542
New listings near 409 E Gilbert Peak Way N
- New
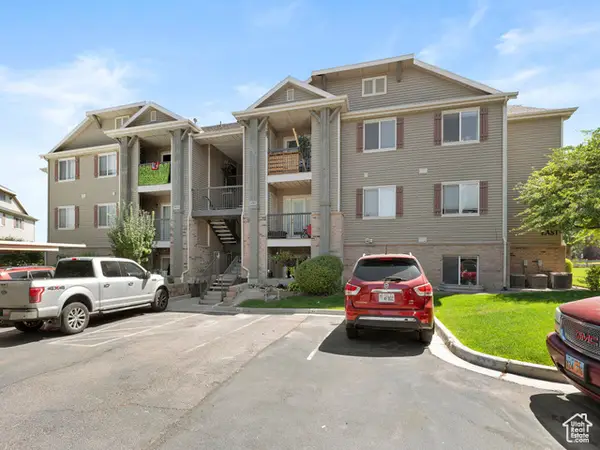 $275,000Active2 beds 2 baths1,221 sq. ft.
$275,000Active2 beds 2 baths1,221 sq. ft.3365 E Ridge Loop #K4, Eagle Mountain, UT 84043
MLS# 2103343Listed by: KW UTAH REALTORS KELLER WILLIAMS - New
 $374,800Active4 beds 3 baths1,818 sq. ft.
$374,800Active4 beds 3 baths1,818 sq. ft.5116 Mountain Sky Cove, Fort Wayne, IN 46818
MLS# 202532321Listed by: LANCIA HOMES AND REAL ESTATE - Open Sat, 12 to 2pmNew
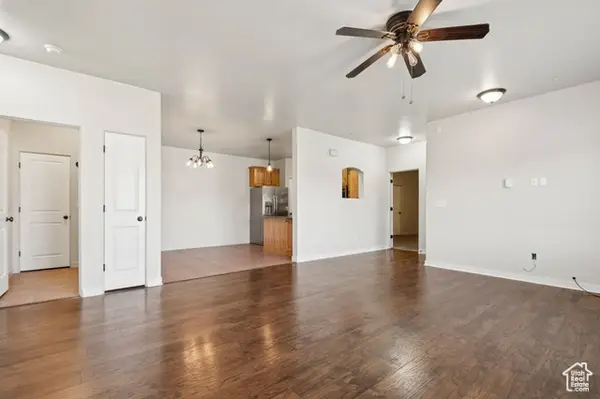 $289,900Active3 beds 2 baths1,240 sq. ft.
$289,900Active3 beds 2 baths1,240 sq. ft.8215 N Clear Rock Rd #11, Eagle Mountain, UT 84005
MLS# 2105144Listed by: REAL BROKER, LLC - New
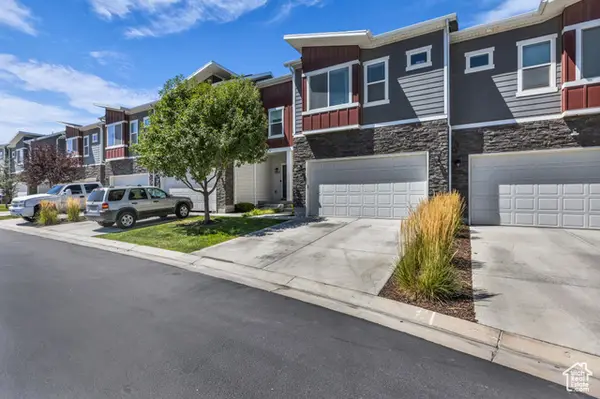 $409,000Active3 beds 4 baths2,047 sq. ft.
$409,000Active3 beds 4 baths2,047 sq. ft.7153 N Mountain Field Dr E, Eagle Mountain, UT 84005
MLS# 2105167Listed by: KW UTAH REALTORS KELLER WILLIAMS - Open Sat, 11am to 5pmNew
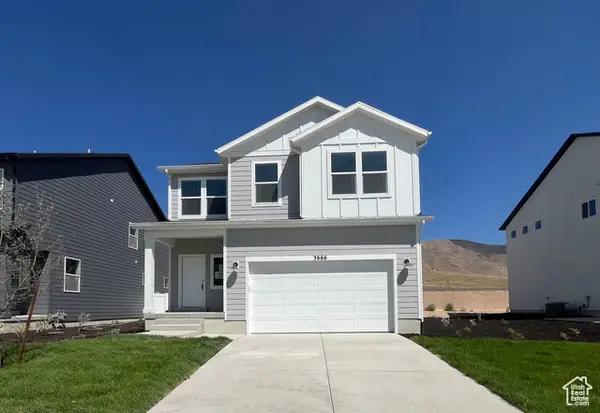 $489,900Active3 beds 3 baths2,527 sq. ft.
$489,900Active3 beds 3 baths2,527 sq. ft.3666 N Eagle Meadows Dr #305, Eagle Mountain, UT 84005
MLS# 2105172Listed by: FIELDSTONE REALTY LLC - New
 $545,000Active4 beds 3 baths2,793 sq. ft.
$545,000Active4 beds 3 baths2,793 sq. ft.4623 E Golden Loop, Eagle Mountain, UT 84005
MLS# 2105078Listed by: SURV REAL ESTATE INC - Open Sat, 12 to 2pmNew
 $275,000Active3 beds 2 baths1,186 sq. ft.
$275,000Active3 beds 2 baths1,186 sq. ft.3586 E Rock Creek Rd N #2, Eagle Mountain, UT 84005
MLS# 2105136Listed by: EXP REALTY, LLC - Open Sat, 2 to 4pmNew
 $499,000Active4 beds 3 baths2,195 sq. ft.
$499,000Active4 beds 3 baths2,195 sq. ft.4767 E Addison Ave, Eagle Mountain, UT 84005
MLS# 2105084Listed by: CHAPMAN-RICHARDS & ASSOCIATES (PARK CITY) - New
 $854,900Active4 beds 3 baths4,056 sq. ft.
$854,900Active4 beds 3 baths4,056 sq. ft.6776 N Mt Jefferson, Eagle Mountain, UT 84005
MLS# 2105090Listed by: IVORY HOMES, LTD - New
 $475,000Active6 beds 4 baths2,298 sq. ft.
$475,000Active6 beds 4 baths2,298 sq. ft.1862 E Boulder St, Eagle Mountain, UT 84005
MLS# 2105035Listed by: EQUITY REAL ESTATE (SOLID)
