4214 E Sun Crest Dr, Eagle Mountain, UT 84005
Local realty services provided by:ERA Realty Center

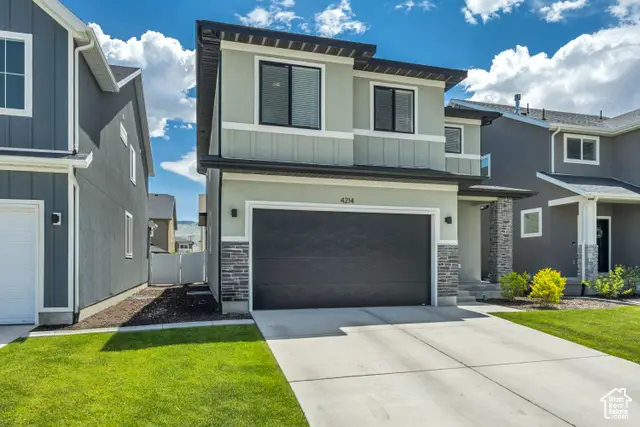
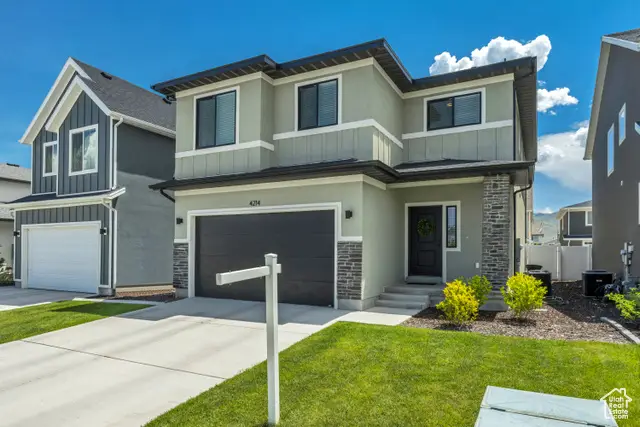
4214 E Sun Crest Dr,Eagle Mountain, UT 84005
$514,900
- 4 Beds
- 3 Baths
- 3,341 sq. ft.
- Single family
- Pending
Listed by:sam a larson
Office:larson & company real estate
MLS#:2088562
Source:SL
Price summary
- Price:$514,900
- Price per sq. ft.:$154.12
About this home
**$15k Price Reduction**Enjoy this beautifully maintained two-story home in the highly sought-after New Park Community! Nearly new and move-in ready, this spacious residence features 4 generously sized bedrooms-all located upstairs along with a convenient second-floor laundry room. The heart of the home is an open-concept kitchen with a central island, perfect for both everyday living and entertaining. It flows seamlessly into a large living area designed for relaxing or gathering with friends and family. Need more space? The main-level formal room offers the flexibility to be a home office, additional living area, or quiet retreat. The unfinished basement and backyard provide a blank slate for your future vision-whether it's a home theater, gym, extra bedrooms, or a custom outdoor oasis, the possibilities are endless. Just steps away, enjoy access to an amazing community park, perfect for outdoor fun and connecting with neighbors. Don't miss this opportunity to own a beautiful home in a vibrant, growing neighborhood with incredible future potential!
Contact an agent
Home facts
- Year built:2022
- Listing Id #:2088562
- Added:63 day(s) ago
- Updated:August 02, 2025 at 05:51 PM
Rooms and interior
- Bedrooms:4
- Total bathrooms:3
- Full bathrooms:2
- Half bathrooms:1
- Living area:3,341 sq. ft.
Heating and cooling
- Cooling:Central Air
- Heating:Forced Air, Gas: Central
Structure and exterior
- Roof:Asphalt
- Year built:2022
- Building area:3,341 sq. ft.
- Lot area:0.09 Acres
Schools
- High school:Cedar Valley
- Middle school:Frontier
- Elementary school:Pony Express
Utilities
- Water:Culinary, Water Connected
- Sewer:Sewer Connected, Sewer: Connected, Sewer: Public
Finances and disclosures
- Price:$514,900
- Price per sq. ft.:$154.12
- Tax amount:$2,093
New listings near 4214 E Sun Crest Dr
- New
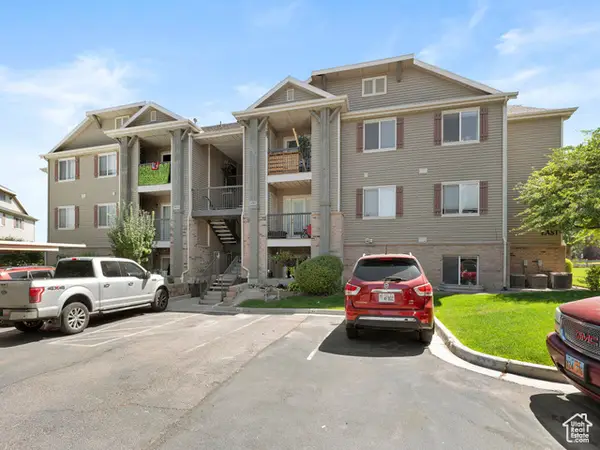 $275,000Active2 beds 2 baths1,221 sq. ft.
$275,000Active2 beds 2 baths1,221 sq. ft.3365 E Ridge Loop #K4, Eagle Mountain, UT 84043
MLS# 2103343Listed by: KW UTAH REALTORS KELLER WILLIAMS - New
 $374,800Active4 beds 3 baths1,818 sq. ft.
$374,800Active4 beds 3 baths1,818 sq. ft.5116 Mountain Sky Cove, Fort Wayne, IN 46818
MLS# 202532321Listed by: LANCIA HOMES AND REAL ESTATE - Open Sat, 12 to 2pmNew
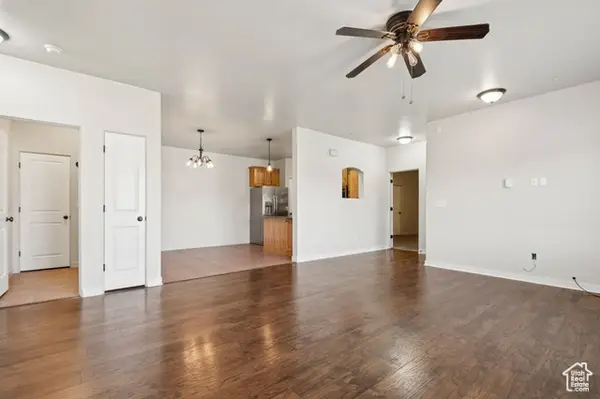 $289,900Active3 beds 2 baths1,240 sq. ft.
$289,900Active3 beds 2 baths1,240 sq. ft.8215 N Clear Rock Rd #11, Eagle Mountain, UT 84005
MLS# 2105144Listed by: REAL BROKER, LLC - New
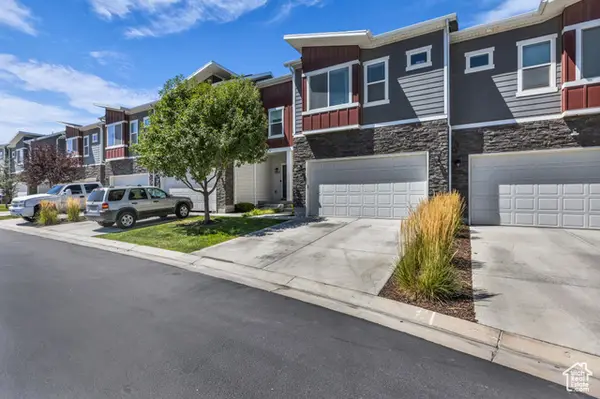 $409,000Active3 beds 4 baths2,047 sq. ft.
$409,000Active3 beds 4 baths2,047 sq. ft.7153 N Mountain Field Dr E, Eagle Mountain, UT 84005
MLS# 2105167Listed by: KW UTAH REALTORS KELLER WILLIAMS - Open Sat, 11am to 5pmNew
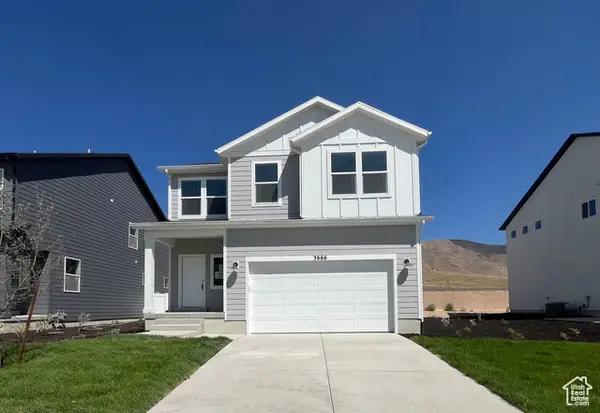 $489,900Active3 beds 3 baths2,527 sq. ft.
$489,900Active3 beds 3 baths2,527 sq. ft.3666 N Eagle Meadows Dr #305, Eagle Mountain, UT 84005
MLS# 2105172Listed by: FIELDSTONE REALTY LLC - New
 $545,000Active4 beds 3 baths2,793 sq. ft.
$545,000Active4 beds 3 baths2,793 sq. ft.4623 E Golden Loop, Eagle Mountain, UT 84005
MLS# 2105078Listed by: SURV REAL ESTATE INC - Open Sat, 12 to 2pmNew
 $275,000Active3 beds 2 baths1,186 sq. ft.
$275,000Active3 beds 2 baths1,186 sq. ft.3586 E Rock Creek Rd N #2, Eagle Mountain, UT 84005
MLS# 2105136Listed by: EXP REALTY, LLC - Open Sat, 2 to 4pmNew
 $499,000Active4 beds 3 baths2,195 sq. ft.
$499,000Active4 beds 3 baths2,195 sq. ft.4767 E Addison Ave, Eagle Mountain, UT 84005
MLS# 2105084Listed by: CHAPMAN-RICHARDS & ASSOCIATES (PARK CITY) - New
 $854,900Active4 beds 3 baths4,056 sq. ft.
$854,900Active4 beds 3 baths4,056 sq. ft.6776 N Mt Jefferson, Eagle Mountain, UT 84005
MLS# 2105090Listed by: IVORY HOMES, LTD - New
 $475,000Active6 beds 4 baths2,298 sq. ft.
$475,000Active6 beds 4 baths2,298 sq. ft.1862 E Boulder St, Eagle Mountain, UT 84005
MLS# 2105035Listed by: EQUITY REAL ESTATE (SOLID)
