4655 N Ibapah St, Eagle Mountain, UT 84005
Local realty services provided by:ERA Realty Center
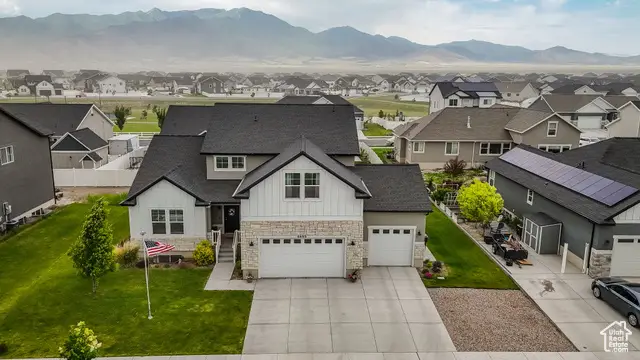
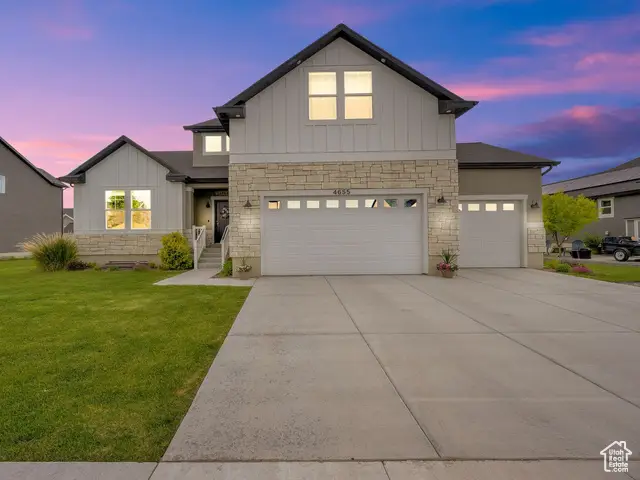
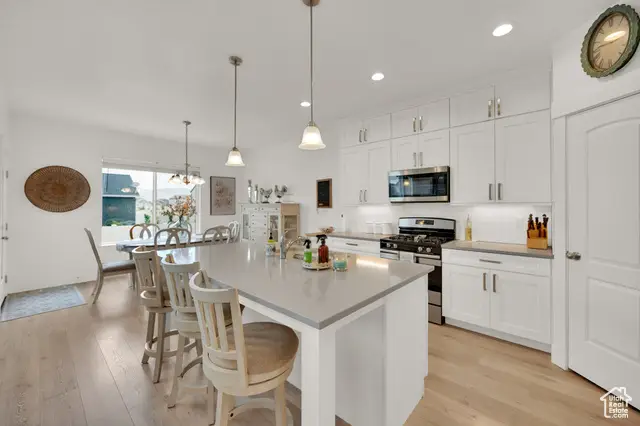
4655 N Ibapah St,Eagle Mountain, UT 84005
$665,000
- 4 Beds
- 3 Baths
- 4,269 sq. ft.
- Single family
- Pending
Listed by:jeffrey m leger
Office:century 21 everest
MLS#:2091471
Source:SL
Price summary
- Price:$665,000
- Price per sq. ft.:$155.77
About this home
WOW, WOW and WOW!!! This home is a 10!!! Don't wait to build, this home feels brand new and has all the upgrades. Stunning kitchen with quartz countertops, huge island, tons of cabinets and under counter lighting. The great room is perfect size for relaxing or entertaining and you will appreciate the remote controlled roller shades in there. You'll also love the high ceilings. The main floor master suite comes complete with separate tub/shower, double sinks and walk-in closet. Rounding out the main floor is a formal living room, the laundry room and a half bathroom. All of the bathrooms have quartz countertops and white cabinets that match the kitchen. Upstairs you'll find 3 more sizable bedrooms, a full bathroom and an open loft area. With just over 1600 sq ft in the basement, you can finish it just the way you like. Tons of possibilities down there. Meticulously maintained yard with a big open patio and designated garden area. Extra lighting on the exterior of the home as well. Walk around the corner and you are at a city park with pickleball courts, basketball court, playgrounds, picnic areas, walking trails and BBQ's. Call me today for a private showing.
Contact an agent
Home facts
- Year built:2021
- Listing Id #:2091471
- Added:63 day(s) ago
- Updated:July 27, 2025 at 03:09 PM
Rooms and interior
- Bedrooms:4
- Total bathrooms:3
- Full bathrooms:2
- Half bathrooms:1
- Living area:4,269 sq. ft.
Heating and cooling
- Cooling:Central Air
- Heating:Gas: Central
Structure and exterior
- Roof:Asphalt
- Year built:2021
- Building area:4,269 sq. ft.
- Lot area:0.21 Acres
Schools
- High school:Cedar Valley
- Middle school:Frontier
Utilities
- Water:Culinary, Water Connected
- Sewer:Sewer Connected, Sewer: Connected
Finances and disclosures
- Price:$665,000
- Price per sq. ft.:$155.77
- Tax amount:$2,894
New listings near 4655 N Ibapah St
- New
 $374,800Active4 beds 3 baths1,818 sq. ft.
$374,800Active4 beds 3 baths1,818 sq. ft.5116 Mountain Sky Cove, Fort Wayne, IN 46818
MLS# 202532321Listed by: LANCIA HOMES AND REAL ESTATE - Open Sat, 12 to 2pmNew
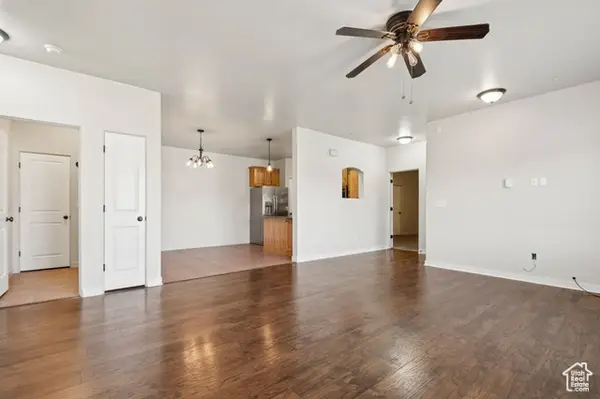 $289,900Active3 beds 2 baths1,240 sq. ft.
$289,900Active3 beds 2 baths1,240 sq. ft.8215 N Clear Rock Rd #11, Eagle Mountain, UT 84005
MLS# 2105144Listed by: REAL BROKER, LLC - New
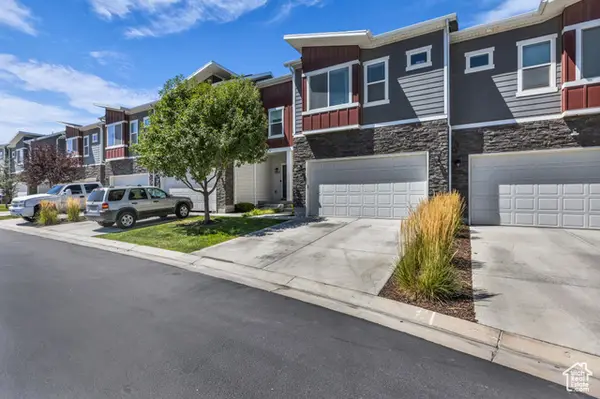 $409,000Active3 beds 4 baths2,047 sq. ft.
$409,000Active3 beds 4 baths2,047 sq. ft.7153 N Mountain Field Dr E, Eagle Mountain, UT 84005
MLS# 2105167Listed by: KW UTAH REALTORS KELLER WILLIAMS - New
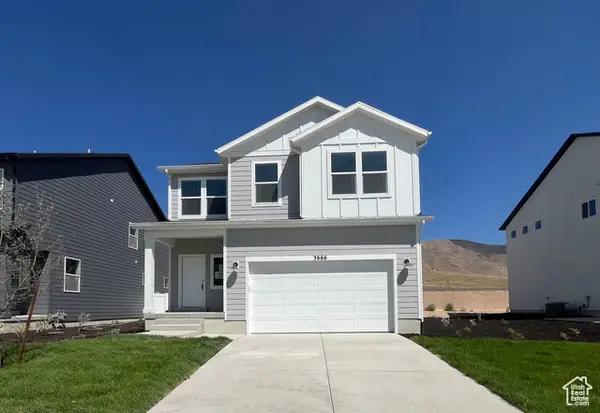 $489,900Active3 beds 3 baths2,527 sq. ft.
$489,900Active3 beds 3 baths2,527 sq. ft.3666 N Eagle Meadows Dr #305, Eagle Mountain, UT 84005
MLS# 2105172Listed by: FIELDSTONE REALTY LLC - New
 $545,000Active4 beds 3 baths2,793 sq. ft.
$545,000Active4 beds 3 baths2,793 sq. ft.4623 E Golden Loop, Eagle Mountain, UT 84005
MLS# 2105078Listed by: SURV REAL ESTATE INC - Open Sat, 12 to 2pmNew
 $275,000Active3 beds 2 baths1,186 sq. ft.
$275,000Active3 beds 2 baths1,186 sq. ft.3586 E Rock Creek Rd N #2, Eagle Mountain, UT 84005
MLS# 2105136Listed by: EXP REALTY, LLC - Open Sat, 2 to 4pmNew
 $499,000Active4 beds 3 baths2,195 sq. ft.
$499,000Active4 beds 3 baths2,195 sq. ft.4767 E Addison Ave, Eagle Mountain, UT 84005
MLS# 2105084Listed by: CHAPMAN-RICHARDS & ASSOCIATES (PARK CITY) - New
 $854,900Active4 beds 3 baths4,056 sq. ft.
$854,900Active4 beds 3 baths4,056 sq. ft.6776 N Mt Jefferson, Eagle Mountain, UT 84005
MLS# 2105090Listed by: IVORY HOMES, LTD - New
 $475,000Active6 beds 4 baths2,298 sq. ft.
$475,000Active6 beds 4 baths2,298 sq. ft.1862 E Boulder St, Eagle Mountain, UT 84005
MLS# 2105035Listed by: EQUITY REAL ESTATE (SOLID) - New
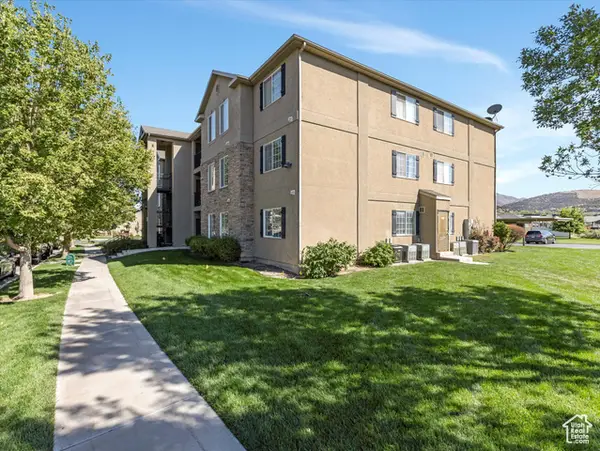 $274,000Active3 beds 2 baths1,240 sq. ft.
$274,000Active3 beds 2 baths1,240 sq. ft.3586 E Rock Creek Road Rd N #D6, Eagle Mountain, UT 84005
MLS# 2105023Listed by: COLDWELL BANKER REALTY (UNION HEIGHTS)
