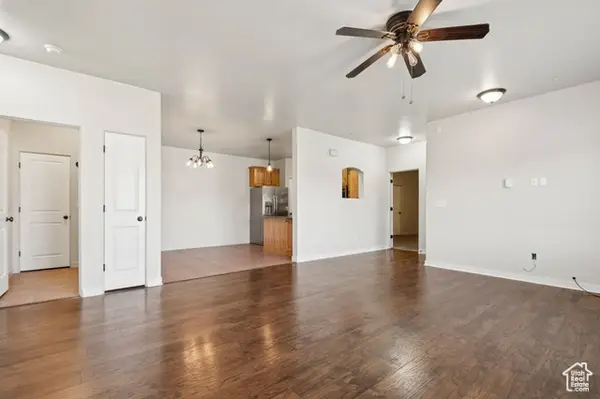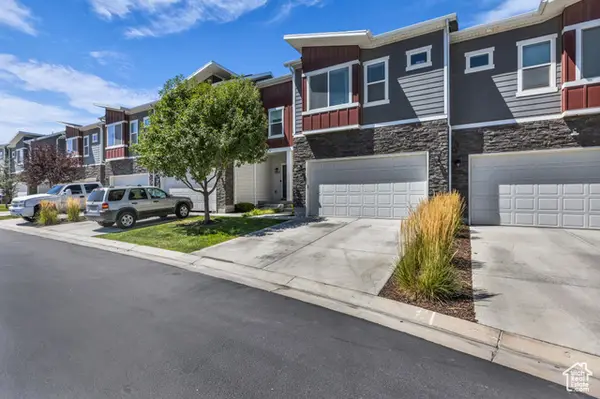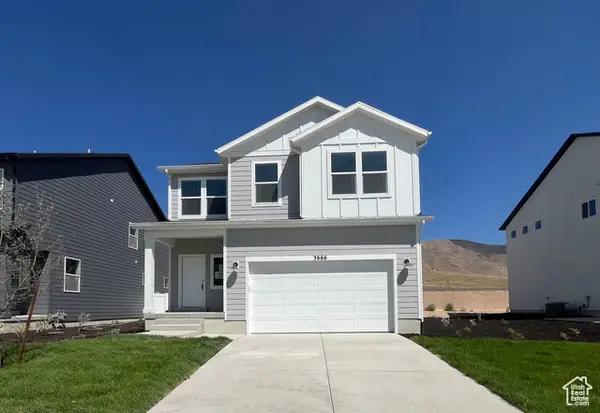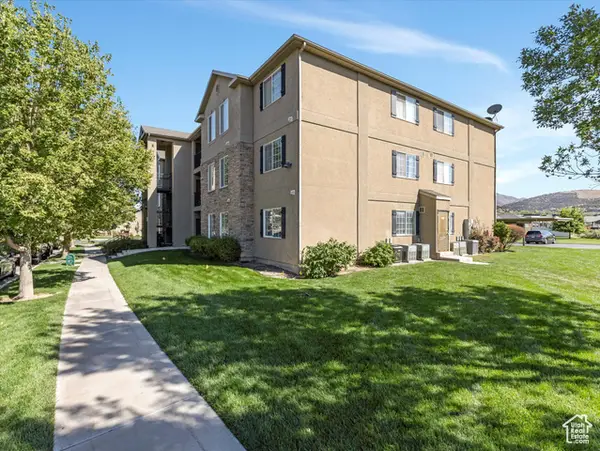4755 E Silver Moon Dr, Eagle Mountain, UT 84005
Local realty services provided by:ERA Brokers Consolidated



4755 E Silver Moon Dr,Eagle Mountain, UT 84005
$489,900
- 3 Beds
- 3 Baths
- 2,372 sq. ft.
- Single family
- Active
Listed by:adam frenza
Office:windermere real estate (daybreak)
MLS#:2101931
Source:SL
Price summary
- Price:$489,900
- Price per sq. ft.:$206.53
- Monthly HOA dues:$39
About this home
Welcome to this thoughtfully designed and beautifully maintained home in the vibrant Silverlake community, just steps from a private community park and amazing amenities. From the moment you arrive, you'll notice the crisp curb appeal and charming covered front porch. Step inside to a vaulted entryway leading to the open-concept main level that seamlessly connects the living, dining, and kitchen areas. Natural light pours through large windows, highlighting the neutral tones and modern finishes throughout. The kitchen features stainless steel appliances, granite countertops, a walk-in pantry, and ample cabinetry-perfect for both everyday living and entertaining. A convenient half bath and laundry room complete the main floor, along with direct access to the attached two-car garage and a sliding door to the fully-fenced backyard. Upstairs, you'll find three bedrooms, including a spacious primary suite with vaulted ceilings, a large walk-in closet, and a private en-suite bath with a dual sink vanity. The two additional bedrooms are thoughtfully designed and share access to a second full bathroom. The unfinished basement offers excellent potential with high ceilings, open space, and a dedicated mechanical and storage area-ready for future expansion or your own creative use. Outside, enjoy your own backyard with room to relax, play, or garden. This home's proximity and access to a neighborhood park and surrounding green space right outside your backyard make it the ideal place to play and connect within the community. This move-in-ready home offers comfort, style, and room to grow in a thriving community with scenic mountain views and convenient access to schools, shopping, and dining. Contact the listing agent for a private showing!
Contact an agent
Home facts
- Year built:2022
- Listing Id #:2101931
- Added:14 day(s) ago
- Updated:August 14, 2025 at 05:56 PM
Rooms and interior
- Bedrooms:3
- Total bathrooms:3
- Full bathrooms:2
- Half bathrooms:1
- Living area:2,372 sq. ft.
Heating and cooling
- Cooling:Central Air
- Heating:Forced Air, Gas: Central
Structure and exterior
- Roof:Asphalt
- Year built:2022
- Building area:2,372 sq. ft.
- Lot area:0.1 Acres
Schools
- High school:Westlake
- Middle school:Vista Heights Middle School
- Elementary school:Silver Lake
Utilities
- Water:Culinary, Water Connected
- Sewer:Sewer Connected, Sewer: Connected, Sewer: Public
Finances and disclosures
- Price:$489,900
- Price per sq. ft.:$206.53
- Tax amount:$2,214
New listings near 4755 E Silver Moon Dr
- New
 $374,800Active4 beds 3 baths1,818 sq. ft.
$374,800Active4 beds 3 baths1,818 sq. ft.5116 Mountain Sky Cove, Fort Wayne, IN 46818
MLS# 202532321Listed by: LANCIA HOMES AND REAL ESTATE - Open Sat, 12 to 2pmNew
 $289,900Active3 beds 2 baths1,240 sq. ft.
$289,900Active3 beds 2 baths1,240 sq. ft.8215 N Clear Rock Rd #11, Eagle Mountain, UT 84005
MLS# 2105144Listed by: REAL BROKER, LLC - New
 $409,000Active3 beds 4 baths2,047 sq. ft.
$409,000Active3 beds 4 baths2,047 sq. ft.7153 N Mountain Field Dr E, Eagle Mountain, UT 84005
MLS# 2105167Listed by: KW UTAH REALTORS KELLER WILLIAMS - New
 $489,900Active3 beds 3 baths2,527 sq. ft.
$489,900Active3 beds 3 baths2,527 sq. ft.3666 N Eagle Meadows Dr #305, Eagle Mountain, UT 84005
MLS# 2105172Listed by: FIELDSTONE REALTY LLC - New
 $545,000Active4 beds 3 baths2,793 sq. ft.
$545,000Active4 beds 3 baths2,793 sq. ft.4623 E Golden Loop, Eagle Mountain, UT 84005
MLS# 2105078Listed by: SURV REAL ESTATE INC - Open Sat, 12 to 2pmNew
 $275,000Active3 beds 2 baths1,186 sq. ft.
$275,000Active3 beds 2 baths1,186 sq. ft.3586 E Rock Creek Rd N #2, Eagle Mountain, UT 84005
MLS# 2105136Listed by: EXP REALTY, LLC - Open Sat, 2 to 4pmNew
 $499,000Active4 beds 3 baths2,195 sq. ft.
$499,000Active4 beds 3 baths2,195 sq. ft.4767 E Addison Ave, Eagle Mountain, UT 84005
MLS# 2105084Listed by: CHAPMAN-RICHARDS & ASSOCIATES (PARK CITY) - New
 $854,900Active4 beds 3 baths4,056 sq. ft.
$854,900Active4 beds 3 baths4,056 sq. ft.6776 N Mt Jefferson, Eagle Mountain, UT 84005
MLS# 2105090Listed by: IVORY HOMES, LTD - New
 $475,000Active6 beds 4 baths2,298 sq. ft.
$475,000Active6 beds 4 baths2,298 sq. ft.1862 E Boulder St, Eagle Mountain, UT 84005
MLS# 2105035Listed by: EQUITY REAL ESTATE (SOLID) - New
 $274,000Active3 beds 2 baths1,240 sq. ft.
$274,000Active3 beds 2 baths1,240 sq. ft.3586 E Rock Creek Road Rd N #D6, Eagle Mountain, UT 84005
MLS# 2105023Listed by: COLDWELL BANKER REALTY (UNION HEIGHTS)
