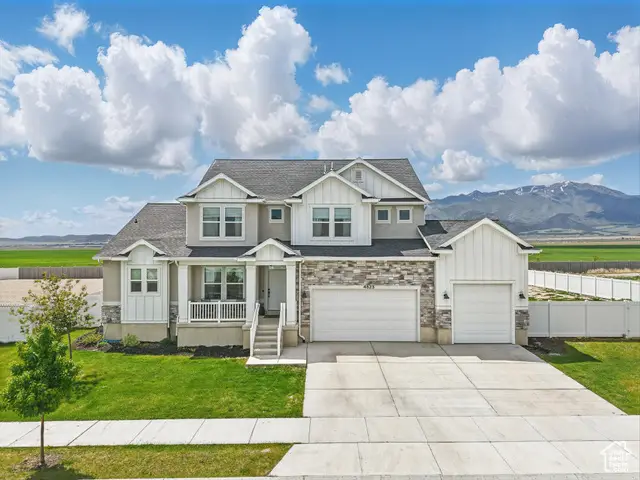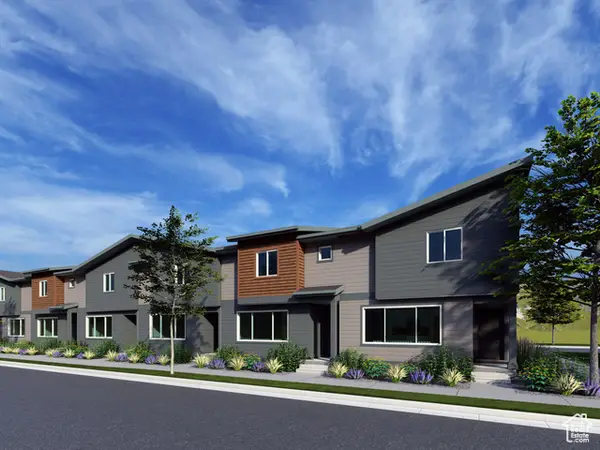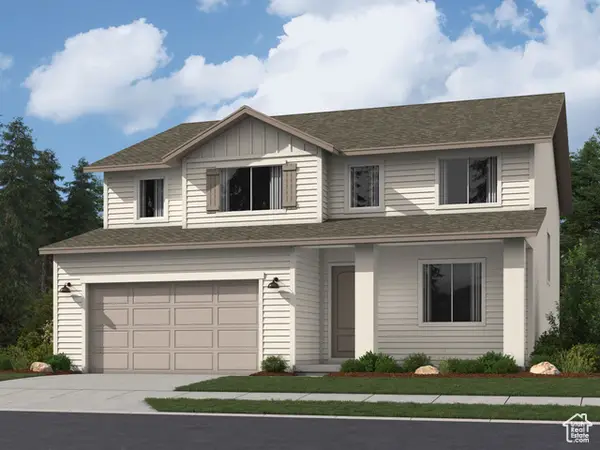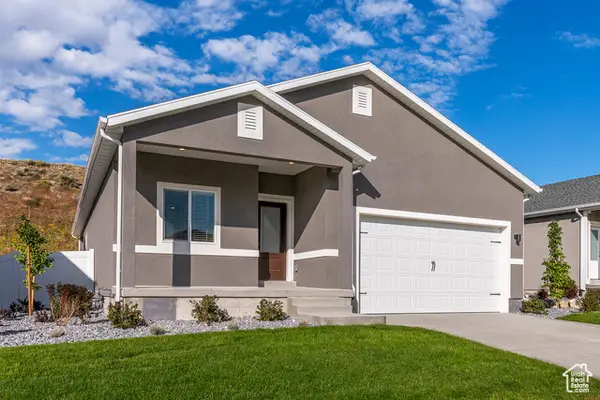4823 N Canaan Peak Dr W, Eagle Mountain, UT 84005
Local realty services provided by:ERA Brokers Consolidated



4823 N Canaan Peak Dr W,Eagle Mountain, UT 84005
$879,000
- 5 Beds
- 3 Baths
- 4,847 sq. ft.
- Single family
- Active
Upcoming open houses
- Sat, Aug 1612:00 pm - 02:00 pm
Listed by:john katsanevas
Office:jason mitchell real estate utah llc.
MLS#:2087805
Source:SL
Price summary
- Price:$879,000
- Price per sq. ft.:$181.35
About this home
OPEN HOUSE SATURDAY 8/16, 12:00-2:00. Welcome to your dream home! This immaculately maintained, almost brand-new home offers modern luxury and serene countryside. Nestled on a spacious & quiet HALF-ACRE-LOT, this home boasts breathtaking mountain views enjoyed year-round from your back patio. See the pictures attached that capturing THE NORTHERN LIGHTS VIEWS FROM THIS HOUSE! Complete with a bright & thoughtful open-concept floor plan with very high ceilings and flooding with natural light along with premium custom upgrades/finishes. The BUTLER'S PANTRY, LARGE QUARTZ KITCHEN ISLAND & GAS RANGE make for the ultimate cooking and entertaining experience. With the primary bedroom & en-suite bathroom on main level, it offers a convenient rambler feel. 5 BED, 3 BATH, 1 OFFICE, 3 CAR GARAGE. OTHER FEATURES INCLUDE: dual vanity/sinks, 9ft ceilings, irrigation water/posts, 2 AC condensers, tankless water heater, pex plumbing, real hardwood, master on main level, secondary bedroom also en-suite bathroom, multiple walk-in closets, brand new light fixtures, fridges included, covered porch, pear & apple trees, partialled framed basement. LOCATION: near schools, shops, restaurants/coffee, Brylee Farms Park, trailheads, canyonhead, new Sage Canyon Middle School, coming soon new elementary school. Buyer to verify all info.
Contact an agent
Home facts
- Year built:2022
- Listing Id #:2087805
- Added:79 day(s) ago
- Updated:August 16, 2025 at 11:00 AM
Rooms and interior
- Bedrooms:5
- Total bathrooms:3
- Full bathrooms:2
- Half bathrooms:1
- Living area:4,847 sq. ft.
Heating and cooling
- Cooling:Central Air
- Heating:Gas: Central
Structure and exterior
- Roof:Asphalt
- Year built:2022
- Building area:4,847 sq. ft.
- Lot area:0.5 Acres
Schools
- High school:Cedar Valley
- Middle school:Frontier
Utilities
- Water:Culinary, Irrigation, Water Connected
- Sewer:Sewer Connected, Sewer: Connected
Finances and disclosures
- Price:$879,000
- Price per sq. ft.:$181.35
- Tax amount:$3,453
New listings near 4823 N Canaan Peak Dr W
- New
 $364,900Active3 beds 2 baths2,110 sq. ft.
$364,900Active3 beds 2 baths2,110 sq. ft.2062 E Canyonlands Ln #3110, Eagle Mountain, UT 84005
MLS# 2105542Listed by: LENNAR HOMES OF UTAH, LLC - New
 $569,900Active4 beds 3 baths3,496 sq. ft.
$569,900Active4 beds 3 baths3,496 sq. ft.1882 E Badger Ave #B256, Eagle Mountain, UT 84005
MLS# 2105551Listed by: LENNAR HOMES OF UTAH, LLC - New
 $738,888Active6 beds 4 baths3,728 sq. ft.
$738,888Active6 beds 4 baths3,728 sq. ft.5285 N Honey Suckle Way, Eagle Mountain, UT 84005
MLS# 2105514Listed by: THE MASCARO GROUP, LLC - New
 $619,900Active5 beds 3 baths4,145 sq. ft.
$619,900Active5 beds 3 baths4,145 sq. ft.1977 E Hummingbird Dr #4021, Eagle Mountain, UT 84005
MLS# 2105532Listed by: LENNAR HOMES OF UTAH, LLC - New
 $549,900Active4 beds 3 baths3,479 sq. ft.
$549,900Active4 beds 3 baths3,479 sq. ft.3272 N Gray Fox Ln #B223, Eagle Mountain, UT 84005
MLS# 2105491Listed by: LENNAR HOMES OF UTAH, LLC - New
 $550,900Active5 beds 3 baths2,188 sq. ft.
$550,900Active5 beds 3 baths2,188 sq. ft.7299 Bald Eagle Way N, Eagle Mountain, UT 84005
MLS# 2105432Listed by: LGI HOMES - UTAH, LLC - New
 $535,000Active4 beds 3 baths3,144 sq. ft.
$535,000Active4 beds 3 baths3,144 sq. ft.2267 E Marigold Dr #510, Eagle Mountain, UT 84005
MLS# 2105444Listed by: YOUR PERSONAL AGENT, LLC - Open Sat, 12 to 2pmNew
 $375,000Active3 beds 3 baths1,870 sq. ft.
$375,000Active3 beds 3 baths1,870 sq. ft.1828 E Eagle View Ln N #148, Eagle Mountain, UT 84005
MLS# 2105464Listed by: BETTER HOMES AND GARDENS REAL ESTATE MOMENTUM (LEHI) - New
 $460,900Active3 beds 2 baths1,298 sq. ft.
$460,900Active3 beds 2 baths1,298 sq. ft.7291 Bald Eagle Way N, Eagle Mountain, UT 84005
MLS# 2105400Listed by: LGI HOMES - UTAH, LLC - New
 $494,900Active3 beds 2 baths1,540 sq. ft.
$494,900Active3 beds 2 baths1,540 sq. ft.7271 Bald Eagle Way N, Eagle Mountain, UT 84005
MLS# 2105403Listed by: LGI HOMES - UTAH, LLC
