4871 N Mt Nebo Dr, Eagle Mountain, UT 84005
Local realty services provided by:ERA Brokers Consolidated
4871 N Mt Nebo Dr,Eagle Mountain, UT 84005
$749,900
- 8 Beds
- 6 Baths
- 5,172 sq. ft.
- Single family
- Pending
Listed by:brook schaefermeyer
Office:masters utah real estate
MLS#:2087825
Source:SL
Price summary
- Price:$749,900
- Price per sq. ft.:$144.99
About this home
Save nearly $1000 per month with our preferred lender rate as low as 4.75% or choose $28,000 in closing costs and down payment. Find room to grow in quiet Brandon Park in this 8-Bedroom family home with space for every season of life. This spacious and welcoming rambler offers over 5,100 square feet of thoughtfully designed living space-ideal for large families, multigenerational living, or anyone who simply needs room to breathe. The home sits on a generous lot with a fully fenced backyard, perfect for kids, pets, and outdoor fun. Whether you're raising a family, hosting guests, or carving out creative space, this home adapts with you. Inside, you'll find a sunlit great room, perfect for gatherings and cozy movie nights; a flexible formal living room or private home office; a bright kitchen with cabinets to the ceiling and spacious dining area surrounded by windows; main-level laundry, mudroom, and generous storage throughout. 9-foot ceilings on the main floor and basement. Stubbed laundry hookups for convenience in the basement with potential to easily add an Accessory Dwelling Unit (ADU) for extended family, rental income, or guest use. The oversized 3-car garage includes built-in storage and room for gear and projects, while the gated RV parking adds even more flexibility. Relax on the covered front porch, gather around the custom fire pit, or fire up the grill on the back deck, both plumbed for gas. Don't miss the furry friend doors in the tech room and kitchen. With no HOA and a quiet, family-focused setting, this home offers the freedom, comfort, and possibilities you've been looking for. Come see why this Brandon Park home is more than just a house-it's a place where your family can truly grow.
Contact an agent
Home facts
- Year built:2020
- Listing ID #:2087825
- Added:120 day(s) ago
- Updated:September 25, 2025 at 07:51 PM
Rooms and interior
- Bedrooms:8
- Total bathrooms:6
- Full bathrooms:4
- Half bathrooms:1
- Living area:5,172 sq. ft.
Heating and cooling
- Cooling:Central Air
- Heating:Forced Air, Gas: Central
Structure and exterior
- Roof:Asphalt
- Year built:2020
- Building area:5,172 sq. ft.
- Lot area:0.3 Acres
Schools
- High school:Cedar Valley High school
- Middle school:Frontier
Utilities
- Water:Culinary, Water Connected
- Sewer:Sewer Connected, Sewer: Connected, Sewer: Public
Finances and disclosures
- Price:$749,900
- Price per sq. ft.:$144.99
- Tax amount:$3,700
New listings near 4871 N Mt Nebo Dr
- New
 $647,874Active4 beds 3 baths3,811 sq. ft.
$647,874Active4 beds 3 baths3,811 sq. ft.2929 E Serdar Ln #C23, Eagle Mountain, UT 84005
MLS# 2113798Listed by: SOVEREIGN PROPERTIES, LC  $619,900Active4 beds 3 baths3,739 sq. ft.
$619,900Active4 beds 3 baths3,739 sq. ft.2966 E Carriage Hill Dr N, Eagle Mountain, UT 84005
MLS# 2100966Listed by: AXIS REALTY INC- New
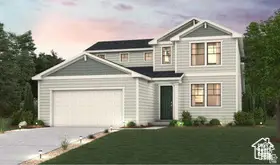 $574,990Active4 beds 3 baths4,173 sq. ft.
$574,990Active4 beds 3 baths4,173 sq. ft.205 E Clear Granite Way, Eagle Mountain, UT 84005
MLS# 2113745Listed by: CENTURY COMMUNITIES REALTY OF UTAH, LLC - New
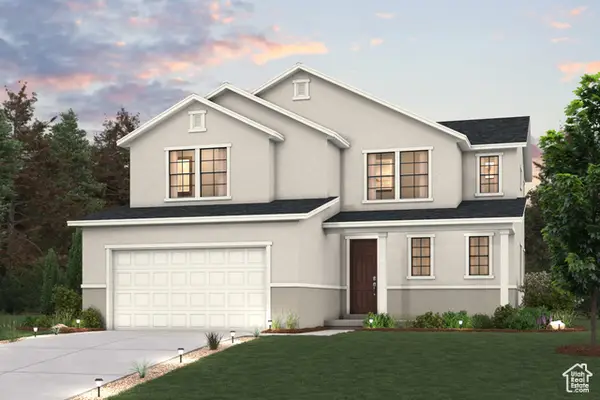 $559,990Active3 beds 3 baths3,516 sq. ft.
$559,990Active3 beds 3 baths3,516 sq. ft.191 E Clear Granite Way, Eagle Mountain, UT 84005
MLS# 2113751Listed by: CENTURY COMMUNITIES REALTY OF UTAH, LLC - New
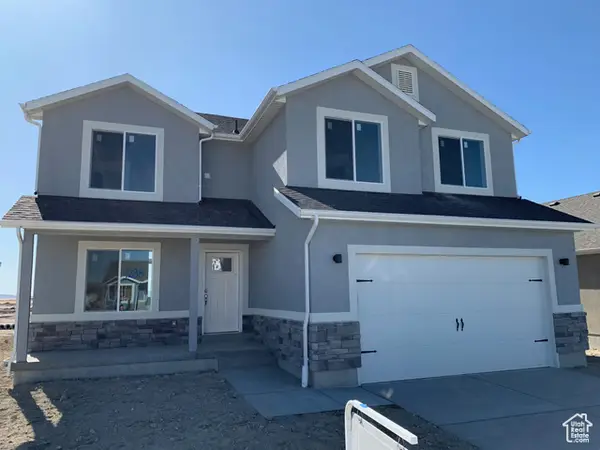 $534,900Active4 beds 3 baths3,144 sq. ft.
$534,900Active4 beds 3 baths3,144 sq. ft.2287 E Marigold Dr, Eagle Mountain, UT 84005
MLS# 2113759Listed by: NJG REAL ESTATE LLC - New
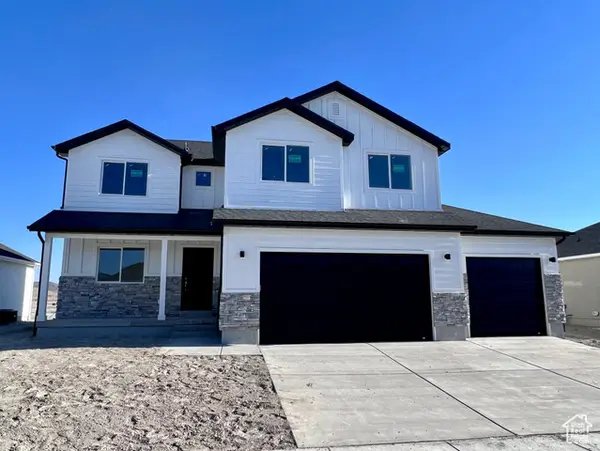 $549,900Active4 beds 3 baths3,144 sq. ft.
$549,900Active4 beds 3 baths3,144 sq. ft.2347 E Marigold Dr, Eagle Mountain, UT 84005
MLS# 2113769Listed by: NJG REAL ESTATE LLC - New
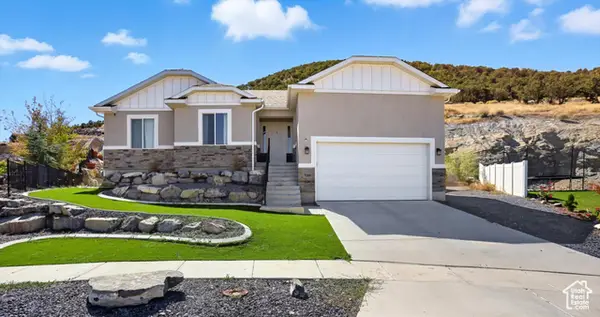 $649,000Active5 beds 3 baths3,016 sq. ft.
$649,000Active5 beds 3 baths3,016 sq. ft.7089 Golden Ridge Ct N, Eagle Mountain, UT 84005
MLS# 2113696Listed by: HOMIE - New
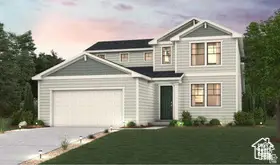 $569,990Active4 beds 3 baths4,173 sq. ft.
$569,990Active4 beds 3 baths4,173 sq. ft.182 E Clear Granite Way, Eagle Mountain, UT 84005
MLS# 2113703Listed by: CENTURY COMMUNITIES REALTY OF UTAH, LLC - New
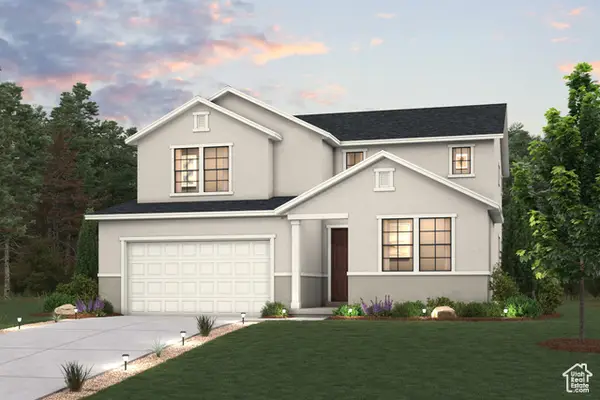 $584,990Active3 beds 3 baths4,125 sq. ft.
$584,990Active3 beds 3 baths4,125 sq. ft.217 E Clear Granite Way, Eagle Mountain, UT 84005
MLS# 2113711Listed by: CENTURY COMMUNITIES REALTY OF UTAH, LLC - New
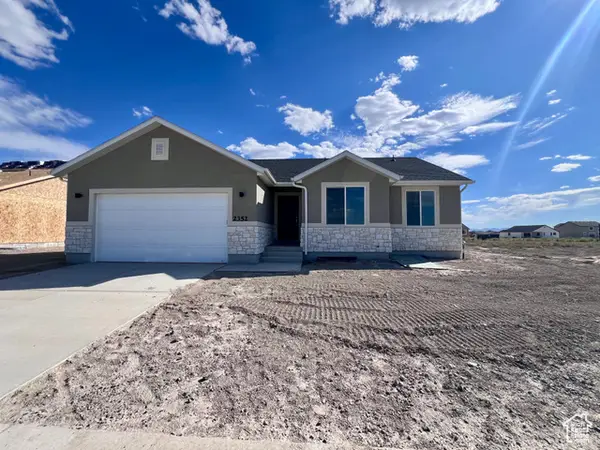 $449,900Active3 beds 2 baths2,449 sq. ft.
$449,900Active3 beds 2 baths2,449 sq. ft.2322 E Yellow Blossom St, Eagle Mountain, UT 84005
MLS# 2113724Listed by: NJG REAL ESTATE LLC
