4905 E Lake Corner Dr, Eagle Mountain, UT 84005
Local realty services provided by:ERA Brokers Consolidated
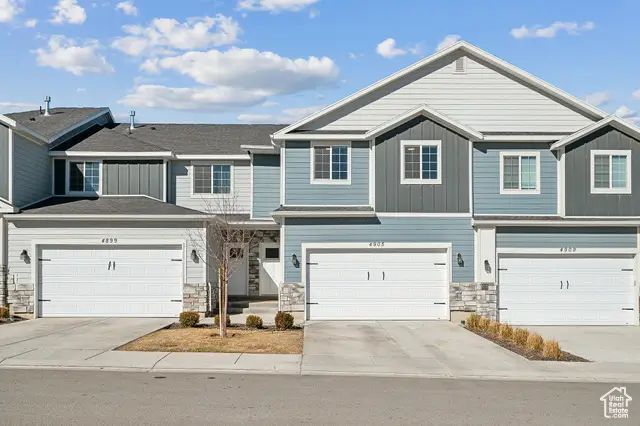
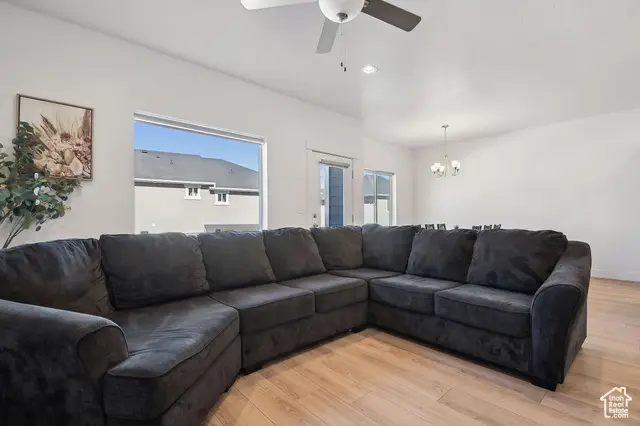
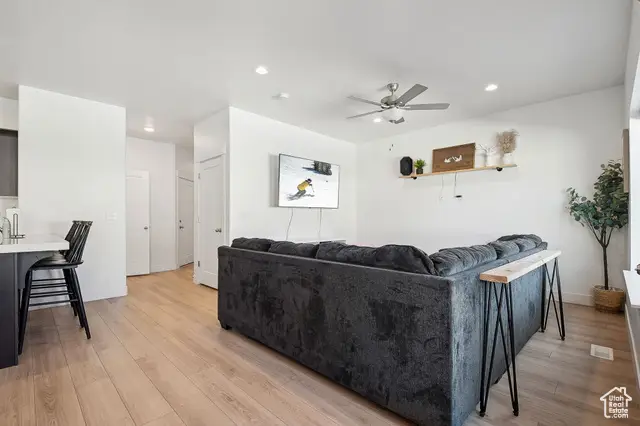
4905 E Lake Corner Dr,Eagle Mountain, UT 84005
$415,000
- 3 Beds
- 3 Baths
- 2,113 sq. ft.
- Townhouse
- Active
Listed by:jeffrey morris
Office:kw salt lake city keller williams real estate
MLS#:2070005
Source:SL
Price summary
- Price:$415,000
- Price per sq. ft.:$196.4
- Monthly HOA dues:$90
About this home
*VA ASSUMABLE LOAN WITH 3.6% INTEREST RATE-MUST BE VA CERTIFICATE ELIGIBLE. Welcome home to this beautifully maintained 3-bedroom, 2.5-bathroom townhouse in the highly sought-after Silverlake subdivision! With a spacious two-car garage and a basement full of potential, this home is ready for you to make it your own. Step inside to an inviting layout featuring bright, open living spaces and a well-appointed kitchen perfect for entertaining. The primary suite offers a private retreat with an ensuite bathroom, while two additional bedrooms provide plenty of space for family, guests, or a home office. Looking for even more room? The unfinished basement is a blank canvas-ideal for adding another bedroom, bathroom, or a cozy family space. Enjoy all the fantastic amenities Silverlake has to offer, including a clubhouse, gym, and sparkling pool. Conveniently located near shopping, dining, and major highways, this home offers both comfort and convenience. Don't miss your chance to own this incredible home-schedule your showing today! Square footage figures are provided as a courtesy estimate only and were obtained from previous MLS. Buyer is advised to obtain an independent measurement.
Contact an agent
Home facts
- Year built:2021
- Listing Id #:2070005
- Added:154 day(s) ago
- Updated:August 15, 2025 at 10:58 AM
Rooms and interior
- Bedrooms:3
- Total bathrooms:3
- Full bathrooms:2
- Half bathrooms:1
- Living area:2,113 sq. ft.
Heating and cooling
- Cooling:Central Air
- Heating:Gas: Central
Structure and exterior
- Roof:Asphalt
- Year built:2021
- Building area:2,113 sq. ft.
- Lot area:0.04 Acres
Schools
- High school:Westlake
- Middle school:Vista Heights Middle School
- Elementary school:Silver Lake
Utilities
- Water:Culinary, Water Connected
- Sewer:Sewer Connected, Sewer: Connected
Finances and disclosures
- Price:$415,000
- Price per sq. ft.:$196.4
- Tax amount:$2,011
New listings near 4905 E Lake Corner Dr
- Open Sat, 10:30am to 1pmNew
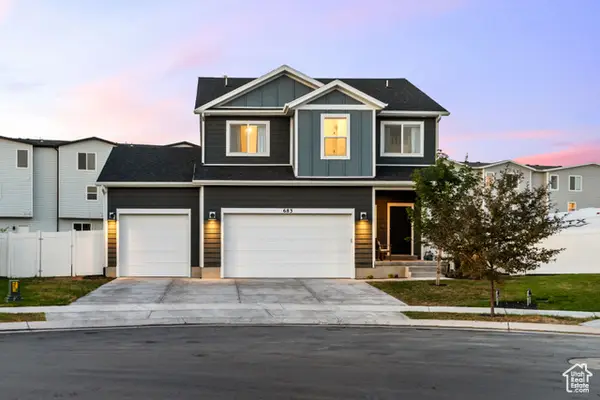 $619,999Active4 beds 4 baths2,289 sq. ft.
$619,999Active4 beds 4 baths2,289 sq. ft.683 E Verdant Dr, Eagle Mountain, UT 84005
MLS# 2105313Listed by: KW WESTFIELD - New
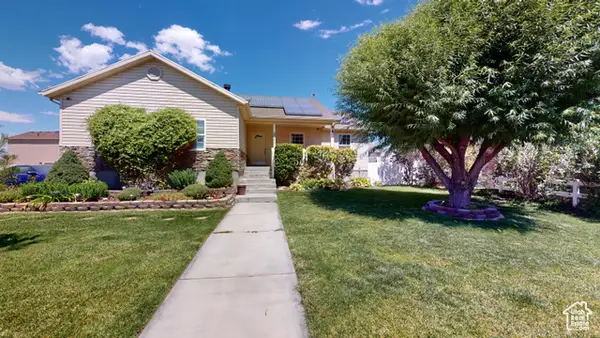 $510,000Active5 beds 3 baths2,560 sq. ft.
$510,000Active5 beds 3 baths2,560 sq. ft.2011 E Juniper Dr, Eagle Mountain, UT 84005
MLS# 2105296Listed by: CENTURY 21 EVEREST - New
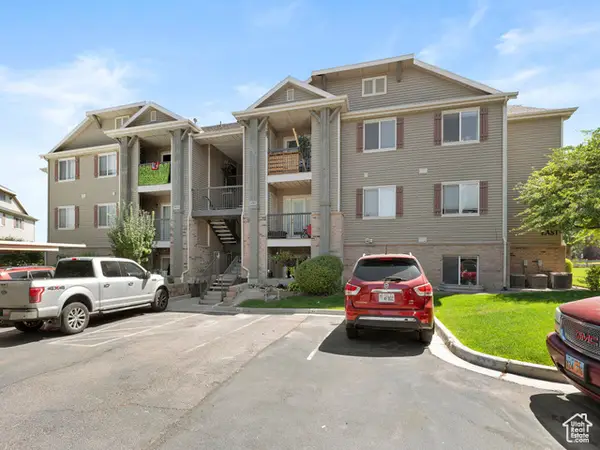 $275,000Active2 beds 2 baths1,221 sq. ft.
$275,000Active2 beds 2 baths1,221 sq. ft.3365 E Ridge Loop #K4, Eagle Mountain, UT 84043
MLS# 2103343Listed by: KW UTAH REALTORS KELLER WILLIAMS - New
 $374,800Active4 beds 3 baths1,818 sq. ft.
$374,800Active4 beds 3 baths1,818 sq. ft.5116 Mountain Sky Cove, Fort Wayne, IN 46818
MLS# 202532321Listed by: LANCIA HOMES AND REAL ESTATE - Open Sat, 12 to 2pmNew
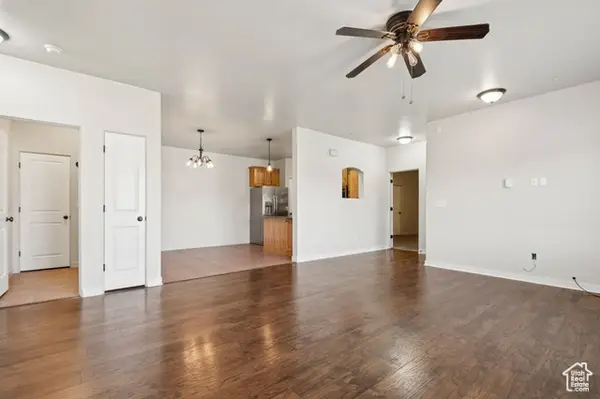 $289,900Active3 beds 2 baths1,240 sq. ft.
$289,900Active3 beds 2 baths1,240 sq. ft.8215 N Clear Rock Rd #11, Eagle Mountain, UT 84005
MLS# 2105144Listed by: REAL BROKER, LLC - New
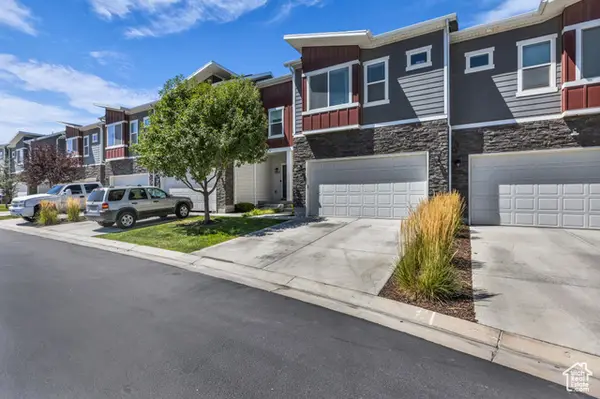 $409,000Active3 beds 4 baths2,047 sq. ft.
$409,000Active3 beds 4 baths2,047 sq. ft.7153 N Mountain Field Dr E, Eagle Mountain, UT 84005
MLS# 2105167Listed by: KW UTAH REALTORS KELLER WILLIAMS - Open Sat, 11am to 5pmNew
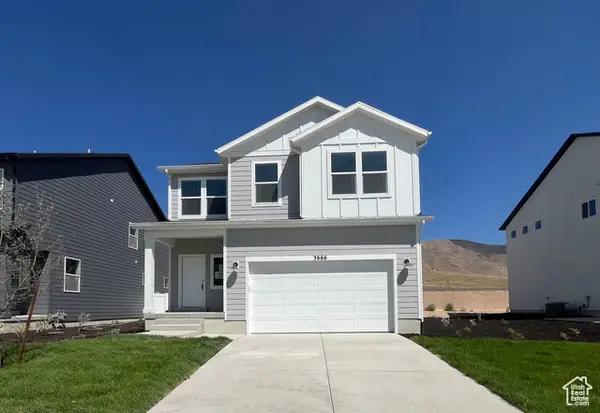 $489,900Active3 beds 3 baths2,527 sq. ft.
$489,900Active3 beds 3 baths2,527 sq. ft.3666 N Eagle Meadows Dr #305, Eagle Mountain, UT 84005
MLS# 2105172Listed by: FIELDSTONE REALTY LLC - New
 $545,000Active4 beds 3 baths2,793 sq. ft.
$545,000Active4 beds 3 baths2,793 sq. ft.4623 E Golden Loop, Eagle Mountain, UT 84005
MLS# 2105078Listed by: SURV REAL ESTATE INC - Open Sat, 12 to 2pmNew
 $275,000Active3 beds 2 baths1,186 sq. ft.
$275,000Active3 beds 2 baths1,186 sq. ft.3586 E Rock Creek Rd N #2, Eagle Mountain, UT 84005
MLS# 2105136Listed by: EXP REALTY, LLC - Open Sat, 2 to 4pmNew
 $499,000Active4 beds 3 baths2,195 sq. ft.
$499,000Active4 beds 3 baths2,195 sq. ft.4767 E Addison Ave, Eagle Mountain, UT 84005
MLS# 2105084Listed by: CHAPMAN-RICHARDS & ASSOCIATES (PARK CITY)
