4916 N Topaz Ln #317, Eagle Mountain, UT 84005
Local realty services provided by:ERA Realty Center

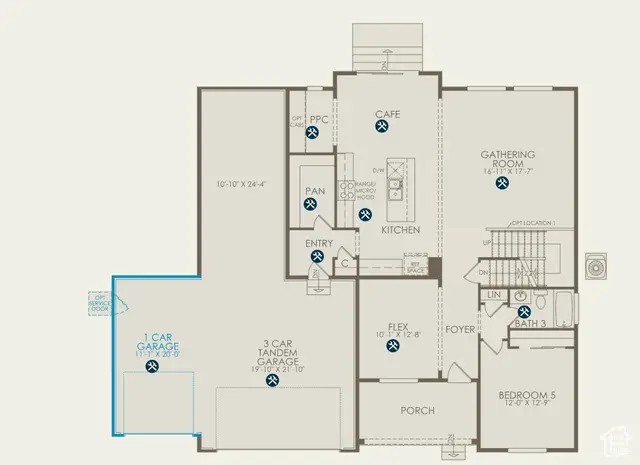

4916 N Topaz Ln #317,Eagle Mountain, UT 84005
$644,800
- 5 Beds
- 4 Baths
- 4,469 sq. ft.
- Single family
- Active
Listed by:corey anderson
Office:pulte home company, llc.
MLS#:2088335
Source:SL
Price summary
- Price:$644,800
- Price per sq. ft.:$144.28
About this home
Stunning 5-Bedroom Home with Vaulted Ceilings & 4-Car Garage No HOA! Spacious 4,469 Sq Ft Two-Story Home on 1/4 Acre Lot Welcome to this impressive 4,469 sq ft two-story gem, ideally situated on a generous 1/4 acre lot with NO HOA! Featuring 5 bedrooms and 3 full bathrooms, this home offers abundant space for family, guests, and all your lifestyle needs. Step inside to a bright, open floor plan highlighted by dramatic vaulted ceilings in the family room, filling the space with natural light and creating a warm, inviting atmosphere. The expansive kitchen flows effortlessly into the dining and living areas - perfect for gatherings and everyday living alike. Upstairs, you'll find spacious bedrooms and a luxurious primary suite complete with a walk-in closet and spa-like en-suite bath. The flexible layout offers plenty of options for a home office, gym, or media room - tailor it to fit your life. Outside, the large backyard is ready for your vision - whether that's a pool, garden, or dream outdoor living space. The rare 4-car garage provides plenty of room for vehicles, toys, storage, and hobbies. Set in a desirable neighborhood with no HOA restrictions, you'll enjoy the freedom to truly make this property your own. Don't miss out - schedule your private showing today and come see all this incredible home has to offer!
Contact an agent
Home facts
- Year built:2025
- Listing Id #:2088335
- Added:42 day(s) ago
- Updated:August 14, 2025 at 11:00 AM
Rooms and interior
- Bedrooms:5
- Total bathrooms:4
- Full bathrooms:4
- Living area:4,469 sq. ft.
Heating and cooling
- Cooling:Central Air
- Heating:Gas: Central
Structure and exterior
- Roof:Asphalt
- Year built:2025
- Building area:4,469 sq. ft.
- Lot area:0.25 Acres
Schools
- High school:Cedar Valley
- Middle school:Frontier
- Elementary school:Cedar Valley
Utilities
- Water:Culinary, Water Connected
- Sewer:Sewer Connected, Sewer: Connected
Finances and disclosures
- Price:$644,800
- Price per sq. ft.:$144.28
- Tax amount:$1
New listings near 4916 N Topaz Ln #317
- New
 $374,800Active4 beds 3 baths1,818 sq. ft.
$374,800Active4 beds 3 baths1,818 sq. ft.5116 Mountain Sky Cove, Fort Wayne, IN 46818
MLS# 202532321Listed by: LANCIA HOMES AND REAL ESTATE - Open Sat, 12 to 2pmNew
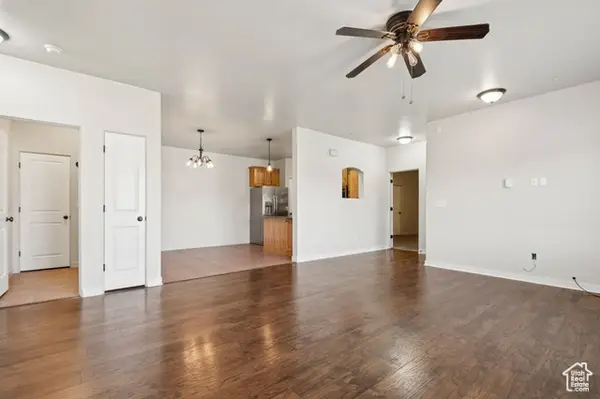 $289,900Active3 beds 2 baths1,240 sq. ft.
$289,900Active3 beds 2 baths1,240 sq. ft.8215 N Clear Rock Rd #11, Eagle Mountain, UT 84005
MLS# 2105144Listed by: REAL BROKER, LLC - New
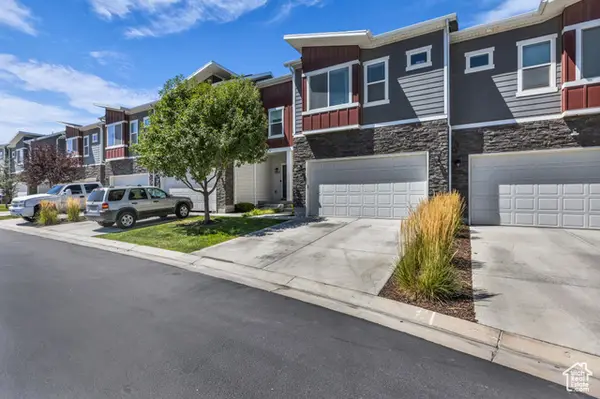 $409,000Active3 beds 4 baths2,047 sq. ft.
$409,000Active3 beds 4 baths2,047 sq. ft.7153 N Mountain Field Dr E, Eagle Mountain, UT 84005
MLS# 2105167Listed by: KW UTAH REALTORS KELLER WILLIAMS - Open Sat, 11am to 5pmNew
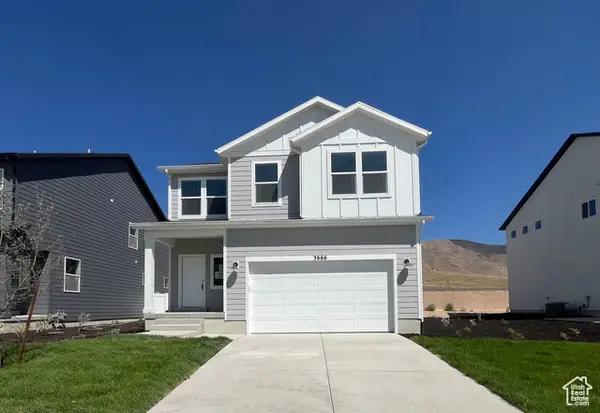 $489,900Active3 beds 3 baths2,527 sq. ft.
$489,900Active3 beds 3 baths2,527 sq. ft.3666 N Eagle Meadows Dr #305, Eagle Mountain, UT 84005
MLS# 2105172Listed by: FIELDSTONE REALTY LLC - New
 $545,000Active4 beds 3 baths2,793 sq. ft.
$545,000Active4 beds 3 baths2,793 sq. ft.4623 E Golden Loop, Eagle Mountain, UT 84005
MLS# 2105078Listed by: SURV REAL ESTATE INC - Open Sat, 12 to 2pmNew
 $275,000Active3 beds 2 baths1,186 sq. ft.
$275,000Active3 beds 2 baths1,186 sq. ft.3586 E Rock Creek Rd N #2, Eagle Mountain, UT 84005
MLS# 2105136Listed by: EXP REALTY, LLC - Open Sat, 2 to 4pmNew
 $499,000Active4 beds 3 baths2,195 sq. ft.
$499,000Active4 beds 3 baths2,195 sq. ft.4767 E Addison Ave, Eagle Mountain, UT 84005
MLS# 2105084Listed by: CHAPMAN-RICHARDS & ASSOCIATES (PARK CITY) - New
 $854,900Active4 beds 3 baths4,056 sq. ft.
$854,900Active4 beds 3 baths4,056 sq. ft.6776 N Mt Jefferson, Eagle Mountain, UT 84005
MLS# 2105090Listed by: IVORY HOMES, LTD - New
 $475,000Active6 beds 4 baths2,298 sq. ft.
$475,000Active6 beds 4 baths2,298 sq. ft.1862 E Boulder St, Eagle Mountain, UT 84005
MLS# 2105035Listed by: EQUITY REAL ESTATE (SOLID) - New
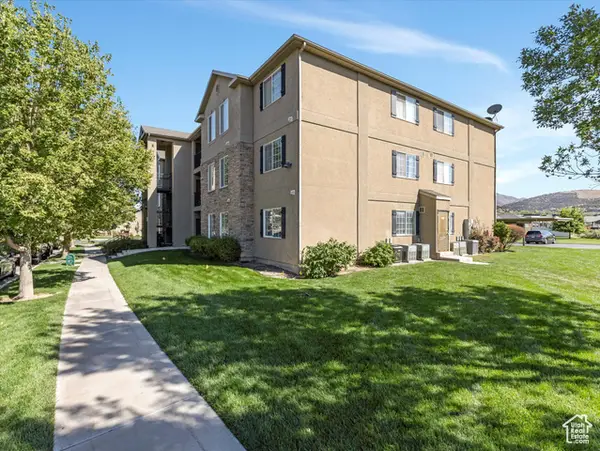 $274,000Active3 beds 2 baths1,240 sq. ft.
$274,000Active3 beds 2 baths1,240 sq. ft.3586 E Rock Creek Road Rd N #D6, Eagle Mountain, UT 84005
MLS# 2105023Listed by: COLDWELL BANKER REALTY (UNION HEIGHTS)
