4972 N Sage Park Dr, Eagle Mountain, UT 84005
Local realty services provided by:ERA Realty Center
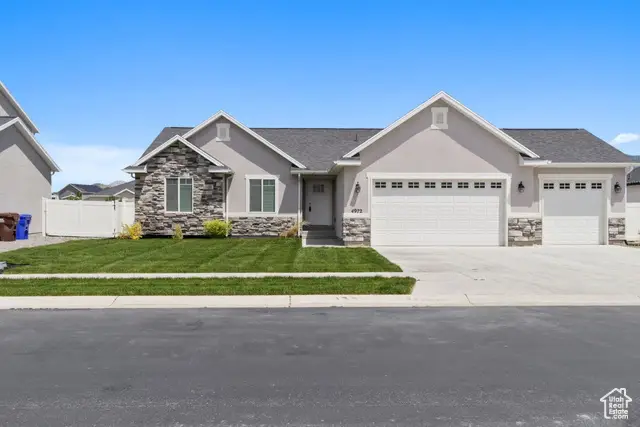
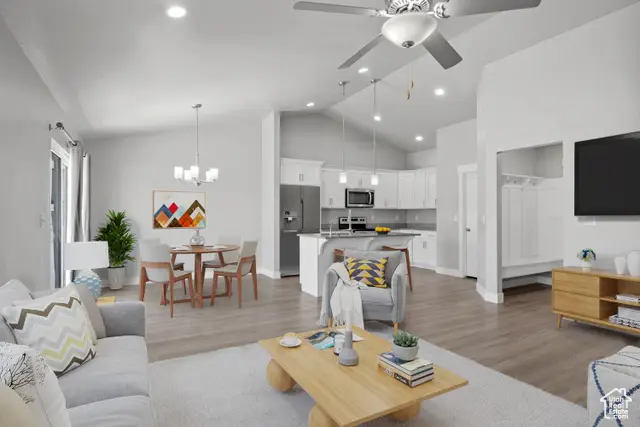
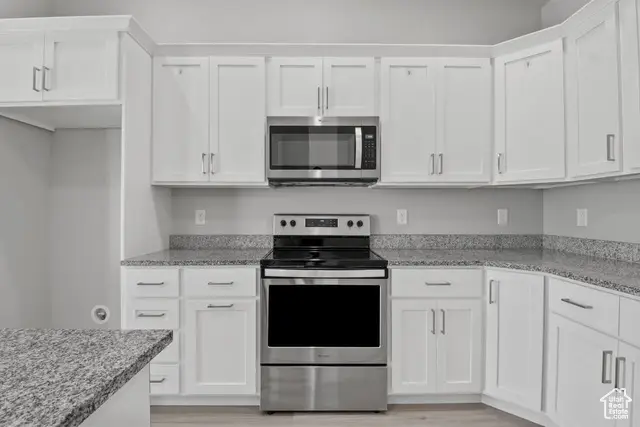
4972 N Sage Park Dr,Eagle Mountain, UT 84005
$647,000
- 4 Beds
- 3 Baths
- 3,028 sq. ft.
- Single family
- Active
Listed by:christina schmidt
Office:coldwell banker realty (union heights)
MLS#:2089273
Source:SL
Price summary
- Price:$647,000
- Price per sq. ft.:$213.67
About this home
This well-cared-for 4-bedroom, 3-bathroom gem checks every box-space, style, location, & comfort. Located in a peaceful & fully developed neighborhood with the ease of open parks-walking trails & new shopping centers. Step inside to a well-designed layout featuring vaulted ceilings, an open-concept living area, and a striking floor-to-ceiling brick electric fireplace that adds warmth and character to the heart of the home. The kitchen and dining area are filled with natural light, making this space the true heart of the home. Whether you're sharing weeknight meals, baking with the kids, or hosting friends for a casual gathering, this space offers the warmth, flow, and function every family needs. The kitchen is also plumbed for a gas stove, giving you the flexibility to customize your cooking setup exactly how you like it. The main-level primary suite offers a peaceful retreat with a soaker tub, dual sinks, a separate walk-in shower, and a large walk-in closet. Upstairs, you'll find two additional bedrooms with generous closets, along with a full bathroom-ideal for kids, guests, or a home office. The fully finished basement is full of possibilities. It features an oversized bedroom, a bonus room for storage or crafts, a large living area with a wet bar-perfect for movie nights, game day, or a teen hangout space-and a dedicated cold storage room for pantry goods, holiday dcor, or long-term essentials. You'll also love the dedicated home gym with LVP floors and wall mirrors. No more squeezing in a gym trip between errands-whether you're working out or the kids want to practice dance or sports drills, you've got space for it right at home. Other thoughtful touches include a reverse osmosis system, water softener, tankless water heater, and a laundry room with a built-in utility sink-great for soaking clothes or handling messes. Outside, enjoy a .22-acre lot with a 3-car garage, RV parking, and room to garden, play, or relax. A playground and basketball court are just across the street, and you're minutes from schools, shopping, restaurants, and the city center. This is more than just a house-it's a place where your family can grow, play, and settle in without the hassles of new construction or the limits of an HOA. With every space already finished and thoughtfully designed, all you need to do is move in and start making memories. Homes like this-quiet, established, and full of everyday comforts-don't come along often. Don't miss your chance to make it yours.
Contact an agent
Home facts
- Year built:2019
- Listing Id #:2089273
- Added:73 day(s) ago
- Updated:August 16, 2025 at 11:00 AM
Rooms and interior
- Bedrooms:4
- Total bathrooms:3
- Full bathrooms:3
- Living area:3,028 sq. ft.
Heating and cooling
- Cooling:Central Air, Natural Ventilation
- Heating:Forced Air, Gas: Central
Structure and exterior
- Roof:Asphalt, Pitched
- Year built:2019
- Building area:3,028 sq. ft.
- Lot area:0.22 Acres
Schools
- High school:Cedar Valley High school
- Middle school:Frontier
- Elementary school:Mountain Trails
Utilities
- Water:Culinary, Water Connected
- Sewer:Sewer Connected, Sewer: Connected
Finances and disclosures
- Price:$647,000
- Price per sq. ft.:$213.67
- Tax amount:$2,402
New listings near 4972 N Sage Park Dr
- New
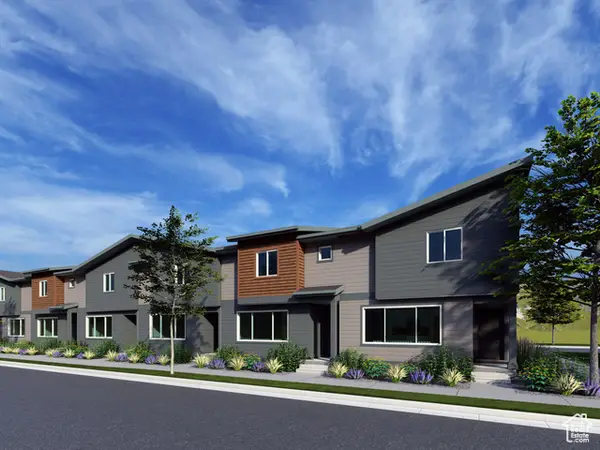 $364,900Active3 beds 2 baths2,110 sq. ft.
$364,900Active3 beds 2 baths2,110 sq. ft.2062 E Canyonlands Ln #3110, Eagle Mountain, UT 84005
MLS# 2105542Listed by: LENNAR HOMES OF UTAH, LLC - New
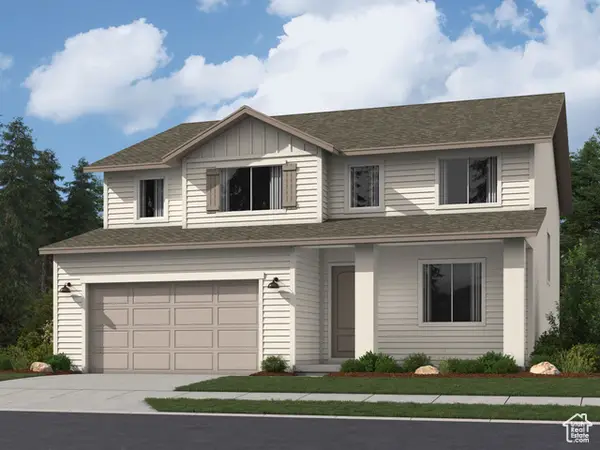 $569,900Active4 beds 3 baths3,496 sq. ft.
$569,900Active4 beds 3 baths3,496 sq. ft.1882 E Badger Ave #B256, Eagle Mountain, UT 84005
MLS# 2105551Listed by: LENNAR HOMES OF UTAH, LLC - New
 $738,888Active6 beds 4 baths3,728 sq. ft.
$738,888Active6 beds 4 baths3,728 sq. ft.5285 N Honey Suckle Way, Eagle Mountain, UT 84005
MLS# 2105514Listed by: THE MASCARO GROUP, LLC - New
 $619,900Active5 beds 3 baths4,145 sq. ft.
$619,900Active5 beds 3 baths4,145 sq. ft.1977 E Hummingbird Dr #4021, Eagle Mountain, UT 84005
MLS# 2105532Listed by: LENNAR HOMES OF UTAH, LLC - New
 $549,900Active4 beds 3 baths3,479 sq. ft.
$549,900Active4 beds 3 baths3,479 sq. ft.3272 N Gray Fox Ln #B223, Eagle Mountain, UT 84005
MLS# 2105491Listed by: LENNAR HOMES OF UTAH, LLC - New
 $550,900Active5 beds 3 baths2,188 sq. ft.
$550,900Active5 beds 3 baths2,188 sq. ft.7299 Bald Eagle Way N, Eagle Mountain, UT 84005
MLS# 2105432Listed by: LGI HOMES - UTAH, LLC - New
 $535,000Active4 beds 3 baths3,144 sq. ft.
$535,000Active4 beds 3 baths3,144 sq. ft.2267 E Marigold Dr #510, Eagle Mountain, UT 84005
MLS# 2105444Listed by: YOUR PERSONAL AGENT, LLC - Open Sat, 12 to 2pmNew
 $375,000Active3 beds 3 baths1,870 sq. ft.
$375,000Active3 beds 3 baths1,870 sq. ft.1828 E Eagle View Ln N #148, Eagle Mountain, UT 84005
MLS# 2105464Listed by: BETTER HOMES AND GARDENS REAL ESTATE MOMENTUM (LEHI) - New
 $460,900Active3 beds 2 baths1,298 sq. ft.
$460,900Active3 beds 2 baths1,298 sq. ft.7291 Bald Eagle Way N, Eagle Mountain, UT 84005
MLS# 2105400Listed by: LGI HOMES - UTAH, LLC - New
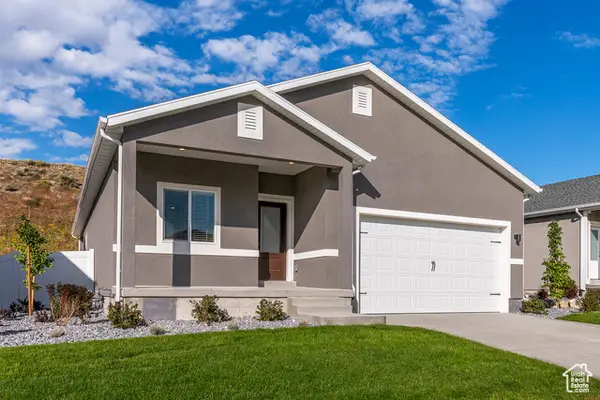 $494,900Active3 beds 2 baths1,540 sq. ft.
$494,900Active3 beds 2 baths1,540 sq. ft.7271 Bald Eagle Way N, Eagle Mountain, UT 84005
MLS# 2105403Listed by: LGI HOMES - UTAH, LLC
