4984 N Topaz Dr #321, Eagle Mountain, UT 84005
Local realty services provided by:ERA Brokers Consolidated
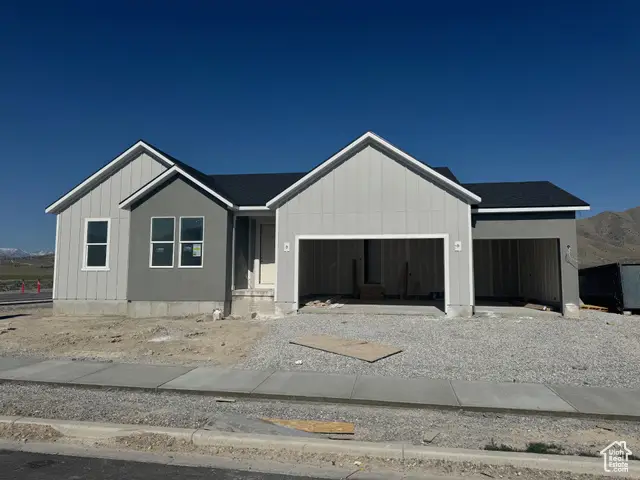


4984 N Topaz Dr #321,Eagle Mountain, UT 84005
$699,700
- 5 Beds
- 3 Baths
- 3,699 sq. ft.
- Single family
- Pending
Listed by:corey anderson
Office:pulte home company, llc.
MLS#:2089016
Source:SL
Price summary
- Price:$699,700
- Price per sq. ft.:$189.16
About this home
Stunning West-Facing Rambler on Corner Lot No HOA! This beautifully designed rambler with a spacious 3-car garage is ideally situated on a .25-acre west-facing corner lot with no HOA restrictions. Offering a seamless blend of luxury and functionality, this home features an open-concept layout, a fully finished basement, elegant open railing, and high-end finishes throughout. The gourmet kitchen is a chef's dream, showcasing double built-in ovens, a custom hood vent, quartz countertops, upgraded cabinetry, and designer fixtures-perfect for both entertaining and everyday living. The inviting family room includes a cozy fireplace and stylish flooring throughout, including LVP, tile, and plush carpet. Step outside to enjoy a covered patio-ideal for outdoor relaxation. This is a rare opportunity to own a high-quality rambler on a spacious lot with no HOA. 2.5% rate available with a qualified buyer and preferred lender! Home to be completed in August!
Contact an agent
Home facts
- Year built:2025
- Listing Id #:2089016
- Added:73 day(s) ago
- Updated:July 30, 2025 at 08:56 PM
Rooms and interior
- Bedrooms:5
- Total bathrooms:3
- Full bathrooms:3
- Living area:3,699 sq. ft.
Heating and cooling
- Cooling:Central Air
- Heating:Gas: Central
Structure and exterior
- Roof:Asphalt
- Year built:2025
- Building area:3,699 sq. ft.
- Lot area:0.25 Acres
Schools
- High school:Cedar Valley
- Middle school:Frontier
- Elementary school:Cedar Valley
Utilities
- Water:Culinary, Water Connected
- Sewer:Sewer Connected, Sewer: Connected
Finances and disclosures
- Price:$699,700
- Price per sq. ft.:$189.16
- Tax amount:$1
New listings near 4984 N Topaz Dr #321
- New
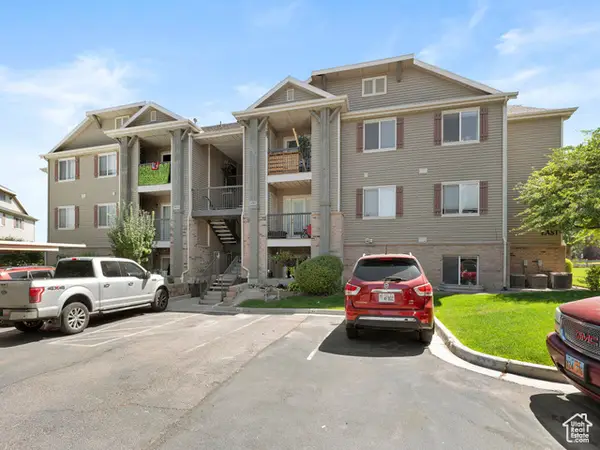 $275,000Active2 beds 2 baths1,221 sq. ft.
$275,000Active2 beds 2 baths1,221 sq. ft.3365 E Ridge Loop #K4, Eagle Mountain, UT 84043
MLS# 2103343Listed by: KW UTAH REALTORS KELLER WILLIAMS - New
 $374,800Active4 beds 3 baths1,818 sq. ft.
$374,800Active4 beds 3 baths1,818 sq. ft.5116 Mountain Sky Cove, Fort Wayne, IN 46818
MLS# 202532321Listed by: LANCIA HOMES AND REAL ESTATE - Open Sat, 12 to 2pmNew
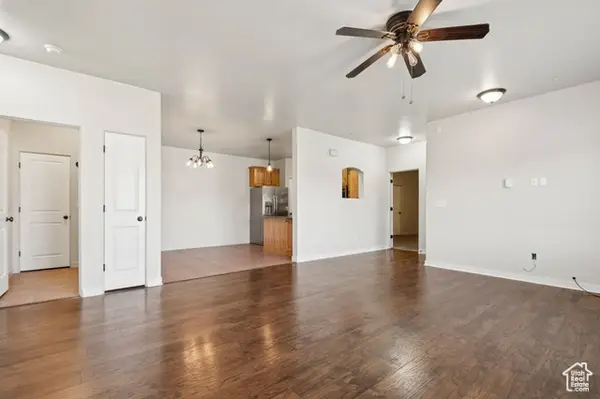 $289,900Active3 beds 2 baths1,240 sq. ft.
$289,900Active3 beds 2 baths1,240 sq. ft.8215 N Clear Rock Rd #11, Eagle Mountain, UT 84005
MLS# 2105144Listed by: REAL BROKER, LLC - New
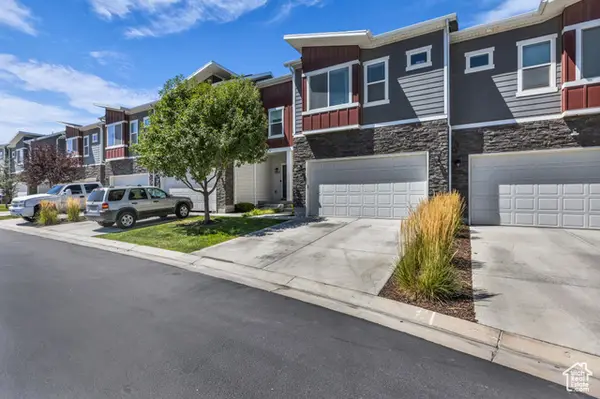 $409,000Active3 beds 4 baths2,047 sq. ft.
$409,000Active3 beds 4 baths2,047 sq. ft.7153 N Mountain Field Dr E, Eagle Mountain, UT 84005
MLS# 2105167Listed by: KW UTAH REALTORS KELLER WILLIAMS - Open Sat, 11am to 5pmNew
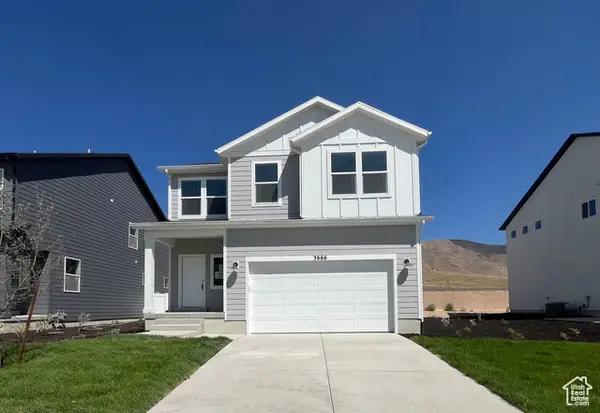 $489,900Active3 beds 3 baths2,527 sq. ft.
$489,900Active3 beds 3 baths2,527 sq. ft.3666 N Eagle Meadows Dr #305, Eagle Mountain, UT 84005
MLS# 2105172Listed by: FIELDSTONE REALTY LLC - New
 $545,000Active4 beds 3 baths2,793 sq. ft.
$545,000Active4 beds 3 baths2,793 sq. ft.4623 E Golden Loop, Eagle Mountain, UT 84005
MLS# 2105078Listed by: SURV REAL ESTATE INC - Open Sat, 12 to 2pmNew
 $275,000Active3 beds 2 baths1,186 sq. ft.
$275,000Active3 beds 2 baths1,186 sq. ft.3586 E Rock Creek Rd N #2, Eagle Mountain, UT 84005
MLS# 2105136Listed by: EXP REALTY, LLC - Open Sat, 2 to 4pmNew
 $499,000Active4 beds 3 baths2,195 sq. ft.
$499,000Active4 beds 3 baths2,195 sq. ft.4767 E Addison Ave, Eagle Mountain, UT 84005
MLS# 2105084Listed by: CHAPMAN-RICHARDS & ASSOCIATES (PARK CITY) - New
 $854,900Active4 beds 3 baths4,056 sq. ft.
$854,900Active4 beds 3 baths4,056 sq. ft.6776 N Mt Jefferson, Eagle Mountain, UT 84005
MLS# 2105090Listed by: IVORY HOMES, LTD - New
 $475,000Active6 beds 4 baths2,298 sq. ft.
$475,000Active6 beds 4 baths2,298 sq. ft.1862 E Boulder St, Eagle Mountain, UT 84005
MLS# 2105035Listed by: EQUITY REAL ESTATE (SOLID)
