5183 N Lukes St #183, Eagle Mountain, UT 84005
Local realty services provided by:ERA Brokers Consolidated
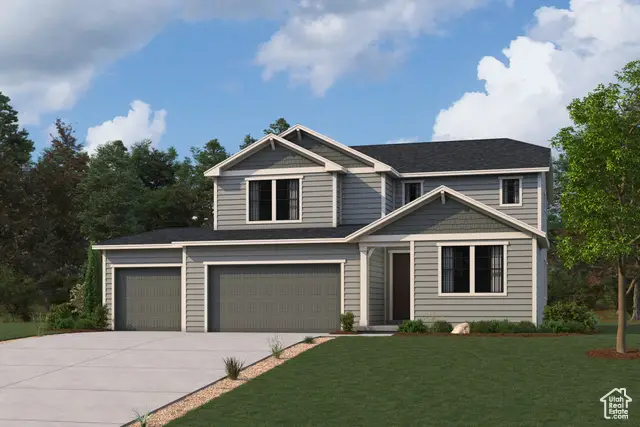
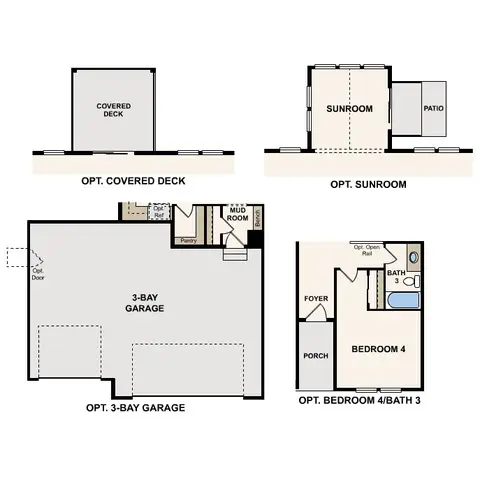

5183 N Lukes St #183,Eagle Mountain, UT 84005
$656,145
- 3 Beds
- 3 Baths
- 4,125 sq. ft.
- Single family
- Active
Listed by:monica phillips
Office:century communities realty of utah, llc.
MLS#:2096135
Source:SL
Price summary
- Price:$656,145
- Price per sq. ft.:$159.07
- Monthly HOA dues:$20
About this home
New Community Alert: The Pinnacles Estates at Pinnacles at Eagle Mountain. For comfortable, modern design, look no further than the Gunnison! This attractive plan opens with a private study, then flows into a contemporary layout showcasing a large kitchen with a center island and a walk-in pantry. The dining area and spacious great room-which features access to a Sunroom and backyard- steps away, creating the perfect set-up for entertaining and everyday living. You'll also find a mudroom on this level. There are three bedrooms upstairs, including a luxurious primary suite with an expansive walk-in closet and a deluxe bathroom with dual vanities, a walk-in shower, and a soaking tub. Both additional bedrooms boast walk-in closets as well. Also includes a second- floor loft and an unfinished lower basement. Community amenities include a park, walking trails and picnic areas, making it easy to stay active and connect with neighbors.
Contact an agent
Home facts
- Year built:2025
- Listing Id #:2096135
- Added:42 day(s) ago
- Updated:August 14, 2025 at 11:00 AM
Rooms and interior
- Bedrooms:3
- Total bathrooms:3
- Full bathrooms:2
- Half bathrooms:1
- Living area:4,125 sq. ft.
Heating and cooling
- Cooling:Central Air
- Heating:Forced Air, Gas: Central
Structure and exterior
- Roof:Asphalt
- Year built:2025
- Building area:4,125 sq. ft.
- Lot area:0.21 Acres
Schools
- High school:Cedar Valley
- Middle school:Frontier
Utilities
- Water:Culinary, Water Connected
Finances and disclosures
- Price:$656,145
- Price per sq. ft.:$159.07
New listings near 5183 N Lukes St #183
- Open Sat, 12 to 2pmNew
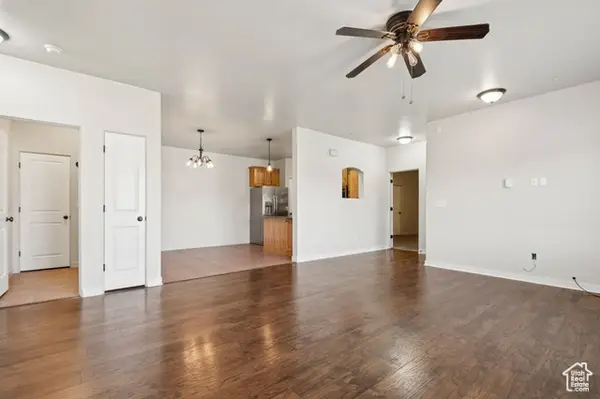 $289,900Active3 beds 2 baths1,240 sq. ft.
$289,900Active3 beds 2 baths1,240 sq. ft.8215 N Clear Rock Rd #11, Eagle Mountain, UT 84005
MLS# 2105144Listed by: REAL BROKER, LLC - New
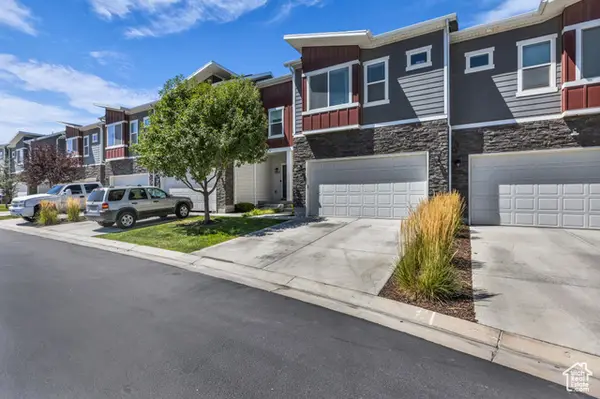 $409,000Active3 beds 4 baths2,047 sq. ft.
$409,000Active3 beds 4 baths2,047 sq. ft.7153 N Mountain Field Dr E, Eagle Mountain, UT 84005
MLS# 2105167Listed by: KW UTAH REALTORS KELLER WILLIAMS - New
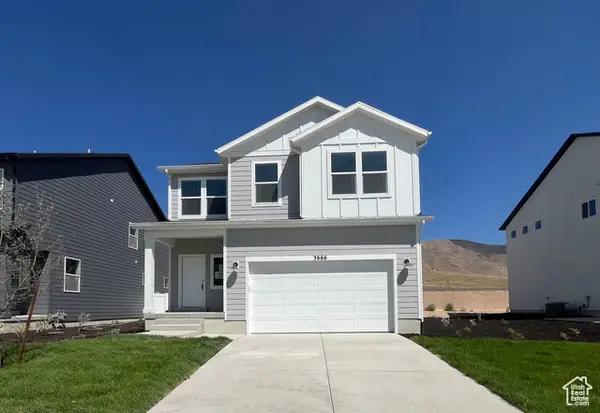 $489,900Active3 beds 3 baths2,527 sq. ft.
$489,900Active3 beds 3 baths2,527 sq. ft.3666 N Eagle Meadows Dr #305, Eagle Mountain, UT 84005
MLS# 2105172Listed by: FIELDSTONE REALTY LLC - New
 $545,000Active4 beds 3 baths2,793 sq. ft.
$545,000Active4 beds 3 baths2,793 sq. ft.4623 E Golden Loop, Eagle Mountain, UT 84005
MLS# 2105078Listed by: SURV REAL ESTATE INC - Open Sat, 12 to 2pmNew
 $275,000Active3 beds 2 baths1,186 sq. ft.
$275,000Active3 beds 2 baths1,186 sq. ft.3586 E Rock Creek Rd N #2, Eagle Mountain, UT 84005
MLS# 2105136Listed by: EXP REALTY, LLC - Open Sat, 2 to 4pmNew
 $499,000Active4 beds 3 baths2,195 sq. ft.
$499,000Active4 beds 3 baths2,195 sq. ft.4767 E Addison Ave, Eagle Mountain, UT 84005
MLS# 2105084Listed by: CHAPMAN-RICHARDS & ASSOCIATES (PARK CITY) - New
 $854,900Active4 beds 3 baths4,056 sq. ft.
$854,900Active4 beds 3 baths4,056 sq. ft.6776 N Mt Jefferson, Eagle Mountain, UT 84005
MLS# 2105090Listed by: IVORY HOMES, LTD - New
 $475,000Active6 beds 4 baths2,298 sq. ft.
$475,000Active6 beds 4 baths2,298 sq. ft.1862 E Boulder St, Eagle Mountain, UT 84005
MLS# 2105035Listed by: EQUITY REAL ESTATE (SOLID) - New
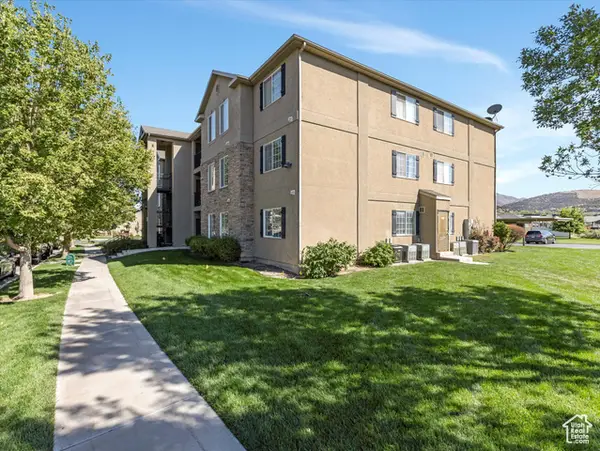 $274,000Active3 beds 2 baths1,240 sq. ft.
$274,000Active3 beds 2 baths1,240 sq. ft.3586 E Rock Creek Road Rd N #D6, Eagle Mountain, UT 84005
MLS# 2105023Listed by: COLDWELL BANKER REALTY (UNION HEIGHTS) - Open Sat, 1:30 to 3pmNew
 $570,000Active5 beds 3 baths3,962 sq. ft.
$570,000Active5 beds 3 baths3,962 sq. ft.3719 E St Andrews Dr, Eagle Mountain, UT 84005
MLS# 2104985Listed by: WISER REAL ESTATE, LLC
