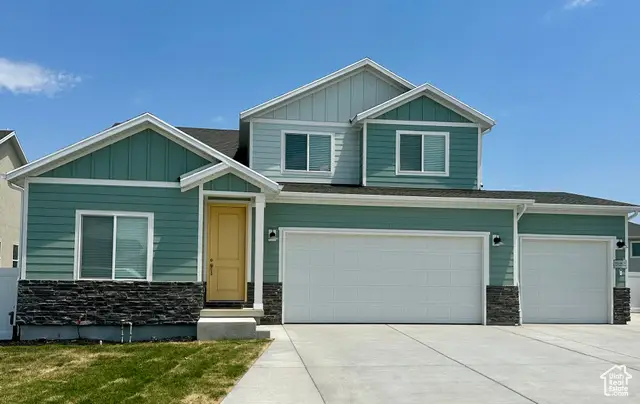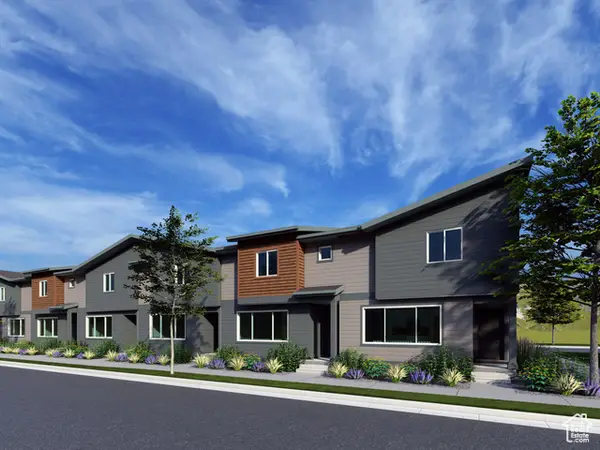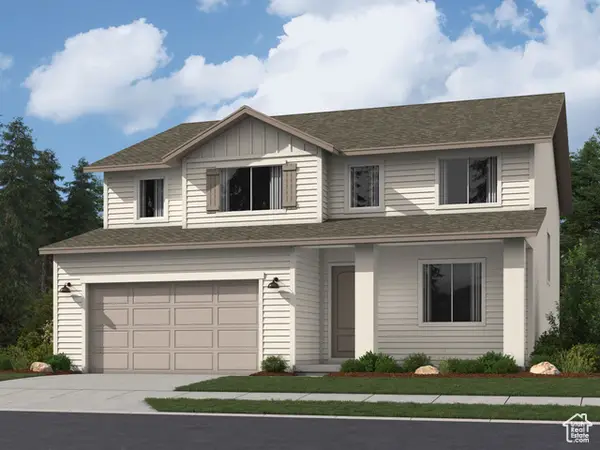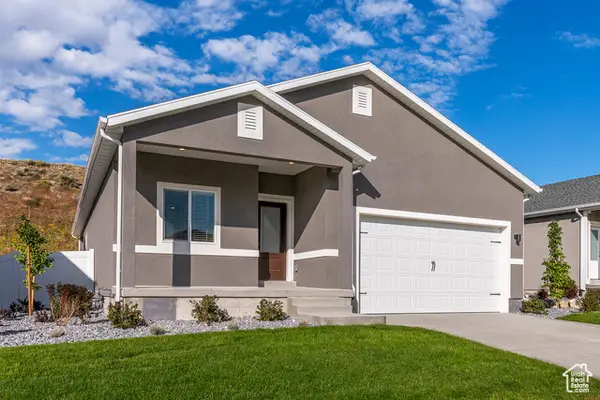5379 N Orville St #428, Eagle Mountain, UT 84005
Local realty services provided by:ERA Realty Center



5379 N Orville St #428,Eagle Mountain, UT 84005
$699,000
- 7 Beds
- 5 Baths
- 3,551 sq. ft.
- Single family
- Active
Listed by:afsaneh rafati
Office:equity real estate (advantage)
MLS#:2090516
Source:SL
Price summary
- Price:$699,000
- Price per sq. ft.:$196.85
About this home
Step into the Silk Model by R5 Homes- Two-Story Home with ADU & Multigenerational Living 3-Car Garage. This stunning 2-story home offers space, flexibility, and thoughtful design throughout. The main floor boasts a bright open-concept living area, modern kitchen, dining space, a dedicated home office, and a guest bedroom with full bath-perfect for visitors or aging in place. The second floor includes three bedrooms and two full bathrooms, including a spacious primary suite with all the modern comforts. A 3-car garage provides ample storage and flexibility-with one bay assigned to the lower-level ADU for private access or tenant use. The fully finished basement includes two completely independent suites: A 2-bedroom, 1-bath ADU apartment-ideal for rental income, in-laws, or long-term guests. A separate 1-bedroom, 1-bath guest or caregiver suite-perfect for multigenerational living or added privacy. Each unit has its own private entrance and living space, making this home a fantastic fit for extended families, caregivers, or investors looking for income potential and flexibility under one roof. Square footage figures are provided as a courtesy estimate based on building plans. Photos are of similar homes. Buyers are encouraged to obtain independent measurements.
Contact an agent
Home facts
- Year built:2025
- Listing Id #:2090516
- Added:69 day(s) ago
- Updated:August 16, 2025 at 11:00 AM
Rooms and interior
- Bedrooms:7
- Total bathrooms:5
- Full bathrooms:4
- Living area:3,551 sq. ft.
Heating and cooling
- Cooling:Central Air, Heat Pump
- Heating:Gas: Central, Heat Pump
Structure and exterior
- Roof:Asphalt
- Year built:2025
- Building area:3,551 sq. ft.
- Lot area:0.17 Acres
Schools
- High school:Cedar Valley High school
- Middle school:Frontier
- Elementary school:Hidden Hollow
Utilities
- Water:Culinary, Water Connected
- Sewer:Sewer Connected, Sewer: Connected
Finances and disclosures
- Price:$699,000
- Price per sq. ft.:$196.85
- Tax amount:$1
New listings near 5379 N Orville St #428
- New
 $364,900Active3 beds 2 baths2,110 sq. ft.
$364,900Active3 beds 2 baths2,110 sq. ft.2062 E Canyonlands Ln #3110, Eagle Mountain, UT 84005
MLS# 2105542Listed by: LENNAR HOMES OF UTAH, LLC - New
 $569,900Active4 beds 3 baths3,496 sq. ft.
$569,900Active4 beds 3 baths3,496 sq. ft.1882 E Badger Ave #B256, Eagle Mountain, UT 84005
MLS# 2105551Listed by: LENNAR HOMES OF UTAH, LLC - New
 $738,888Active6 beds 4 baths3,728 sq. ft.
$738,888Active6 beds 4 baths3,728 sq. ft.5285 N Honey Suckle Way, Eagle Mountain, UT 84005
MLS# 2105514Listed by: THE MASCARO GROUP, LLC - New
 $619,900Active5 beds 3 baths4,145 sq. ft.
$619,900Active5 beds 3 baths4,145 sq. ft.1977 E Hummingbird Dr #4021, Eagle Mountain, UT 84005
MLS# 2105532Listed by: LENNAR HOMES OF UTAH, LLC - New
 $549,900Active4 beds 3 baths3,479 sq. ft.
$549,900Active4 beds 3 baths3,479 sq. ft.3272 N Gray Fox Ln #B223, Eagle Mountain, UT 84005
MLS# 2105491Listed by: LENNAR HOMES OF UTAH, LLC - New
 $550,900Active5 beds 3 baths2,188 sq. ft.
$550,900Active5 beds 3 baths2,188 sq. ft.7299 Bald Eagle Way N, Eagle Mountain, UT 84005
MLS# 2105432Listed by: LGI HOMES - UTAH, LLC - New
 $535,000Active4 beds 3 baths3,144 sq. ft.
$535,000Active4 beds 3 baths3,144 sq. ft.2267 E Marigold Dr #510, Eagle Mountain, UT 84005
MLS# 2105444Listed by: YOUR PERSONAL AGENT, LLC - Open Sat, 12 to 2pmNew
 $375,000Active3 beds 3 baths1,870 sq. ft.
$375,000Active3 beds 3 baths1,870 sq. ft.1828 E Eagle View Ln N #148, Eagle Mountain, UT 84005
MLS# 2105464Listed by: BETTER HOMES AND GARDENS REAL ESTATE MOMENTUM (LEHI) - New
 $460,900Active3 beds 2 baths1,298 sq. ft.
$460,900Active3 beds 2 baths1,298 sq. ft.7291 Bald Eagle Way N, Eagle Mountain, UT 84005
MLS# 2105400Listed by: LGI HOMES - UTAH, LLC - New
 $494,900Active3 beds 2 baths1,540 sq. ft.
$494,900Active3 beds 2 baths1,540 sq. ft.7271 Bald Eagle Way N, Eagle Mountain, UT 84005
MLS# 2105403Listed by: LGI HOMES - UTAH, LLC
