5395 N Cliffrose Dr, Eagle Mountain, UT 84005
Local realty services provided by:ERA Brokers Consolidated
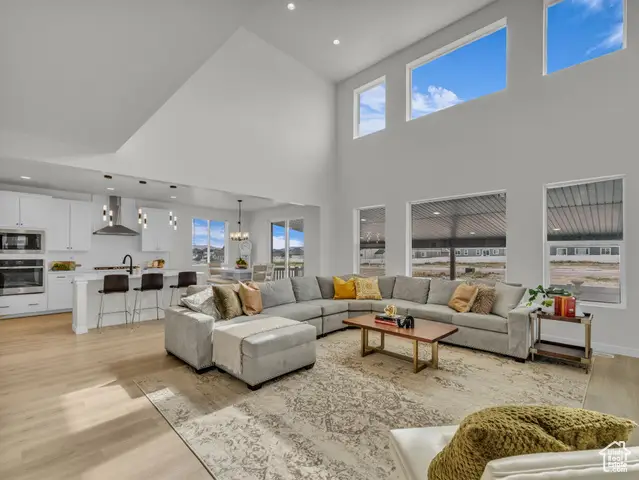
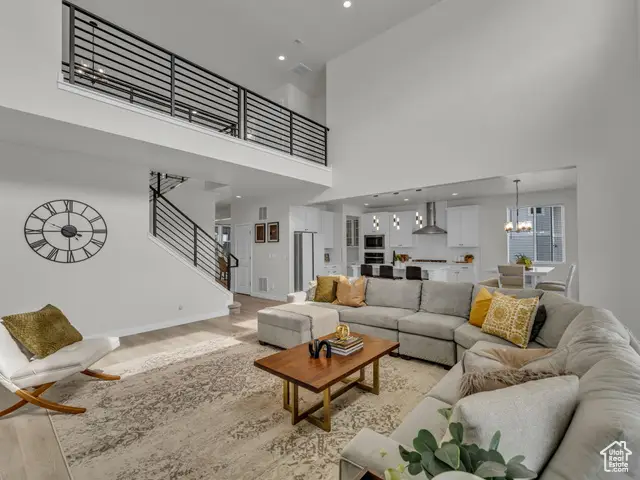
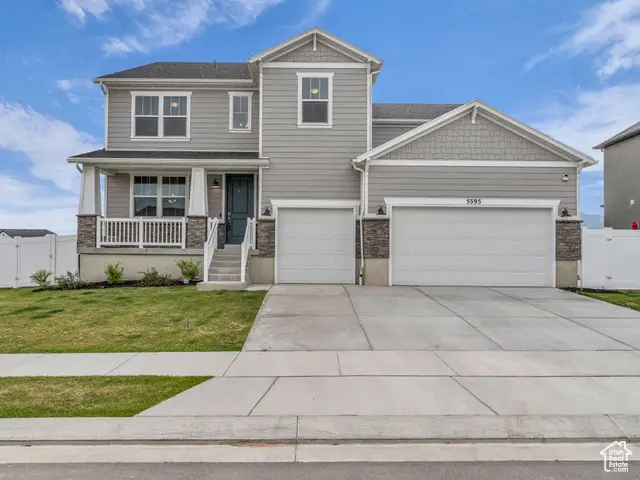
5395 N Cliffrose Dr,Eagle Mountain, UT 84005
$768,000
- 7 Beds
- 5 Baths
- 4,744 sq. ft.
- Single family
- Active
Listed by:olivia bostwick
Office:engel & volkers salt lake
MLS#:2088275
Source:SL
Price summary
- Price:$768,000
- Price per sq. ft.:$161.89
About this home
SELLER FINANCING TERMS AVAILABLE. You need to see this one in person! Why settle for 'almost done' when you can own a fully finished dream that delivers? This Eagle Mountain stunner was built in October 2024, and it's already dialed in with 7 bedrooms, 5 bathrooms, and a fully finished basement you'll actually want to hang out in, think theater room, home gym, kitchenette, or 3 legit bedrooms downstairs. Upstairs is bright, open, and made for living. The massive kitchen flows effortlessly into the main living space, and there's even a main-level office if you're still Zooming into life. Upstairs you'll find 4 more bedrooms, including a luxe primary suite and a bonus ensuite for guests or teens who think they pay rent. Out back? A custom awning, perfect for late summer hangs. Out front? A 3-car garage + RV pad with room for all the toys. No waiting. No work to finish. Just move in and start living. Square footage figures are provided as a courtesy estimate only and were obtained from county records. Buyer is advised to obtain an independent measurement.
Contact an agent
Home facts
- Year built:2024
- Listing Id #:2088275
- Added:76 day(s) ago
- Updated:August 13, 2025 at 11:02 AM
Rooms and interior
- Bedrooms:7
- Total bathrooms:5
- Full bathrooms:3
- Half bathrooms:1
- Living area:4,744 sq. ft.
Heating and cooling
- Cooling:Central Air
- Heating:Forced Air
Structure and exterior
- Roof:Asphalt
- Year built:2024
- Building area:4,744 sq. ft.
- Lot area:0.18 Acres
Schools
- High school:Cedar Valley High school
- Middle school:Frontier
Utilities
- Water:Culinary, Water Connected
- Sewer:Sewer Connected, Sewer: Connected, Sewer: Public
Finances and disclosures
- Price:$768,000
- Price per sq. ft.:$161.89
- Tax amount:$1,403
New listings near 5395 N Cliffrose Dr
- New
 $374,800Active4 beds 3 baths1,818 sq. ft.
$374,800Active4 beds 3 baths1,818 sq. ft.5116 Mountain Sky Cove, Fort Wayne, IN 46818
MLS# 202532321Listed by: LANCIA HOMES AND REAL ESTATE - Open Sat, 12 to 2pmNew
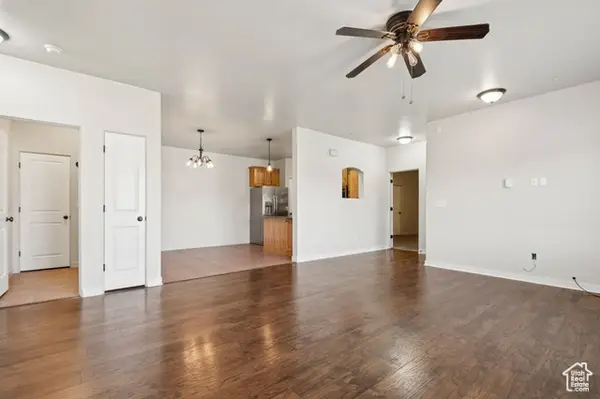 $289,900Active3 beds 2 baths1,240 sq. ft.
$289,900Active3 beds 2 baths1,240 sq. ft.8215 N Clear Rock Rd #11, Eagle Mountain, UT 84005
MLS# 2105144Listed by: REAL BROKER, LLC - New
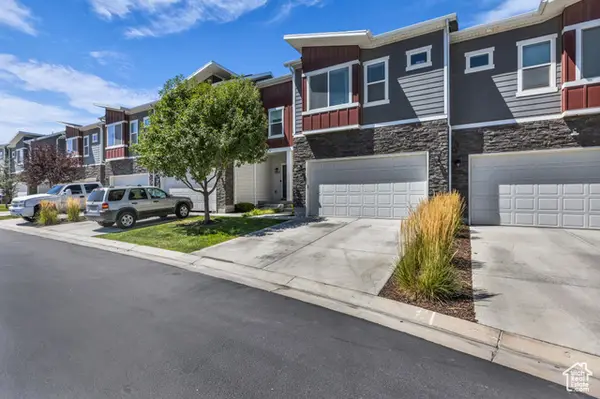 $409,000Active3 beds 4 baths2,047 sq. ft.
$409,000Active3 beds 4 baths2,047 sq. ft.7153 N Mountain Field Dr E, Eagle Mountain, UT 84005
MLS# 2105167Listed by: KW UTAH REALTORS KELLER WILLIAMS - Open Sat, 11am to 5pmNew
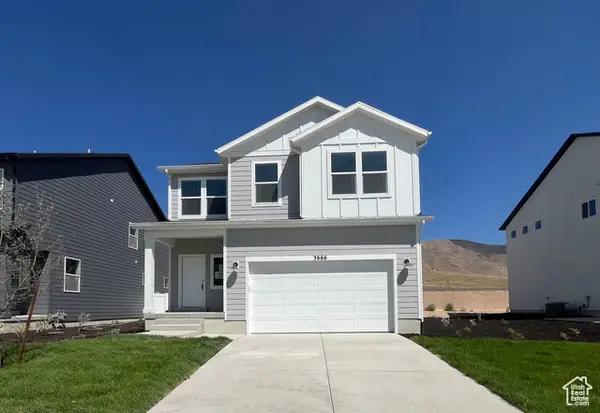 $489,900Active3 beds 3 baths2,527 sq. ft.
$489,900Active3 beds 3 baths2,527 sq. ft.3666 N Eagle Meadows Dr #305, Eagle Mountain, UT 84005
MLS# 2105172Listed by: FIELDSTONE REALTY LLC - New
 $545,000Active4 beds 3 baths2,793 sq. ft.
$545,000Active4 beds 3 baths2,793 sq. ft.4623 E Golden Loop, Eagle Mountain, UT 84005
MLS# 2105078Listed by: SURV REAL ESTATE INC - Open Sat, 12 to 2pmNew
 $275,000Active3 beds 2 baths1,186 sq. ft.
$275,000Active3 beds 2 baths1,186 sq. ft.3586 E Rock Creek Rd N #2, Eagle Mountain, UT 84005
MLS# 2105136Listed by: EXP REALTY, LLC - Open Sat, 2 to 4pmNew
 $499,000Active4 beds 3 baths2,195 sq. ft.
$499,000Active4 beds 3 baths2,195 sq. ft.4767 E Addison Ave, Eagle Mountain, UT 84005
MLS# 2105084Listed by: CHAPMAN-RICHARDS & ASSOCIATES (PARK CITY) - New
 $854,900Active4 beds 3 baths4,056 sq. ft.
$854,900Active4 beds 3 baths4,056 sq. ft.6776 N Mt Jefferson, Eagle Mountain, UT 84005
MLS# 2105090Listed by: IVORY HOMES, LTD - New
 $475,000Active6 beds 4 baths2,298 sq. ft.
$475,000Active6 beds 4 baths2,298 sq. ft.1862 E Boulder St, Eagle Mountain, UT 84005
MLS# 2105035Listed by: EQUITY REAL ESTATE (SOLID) - New
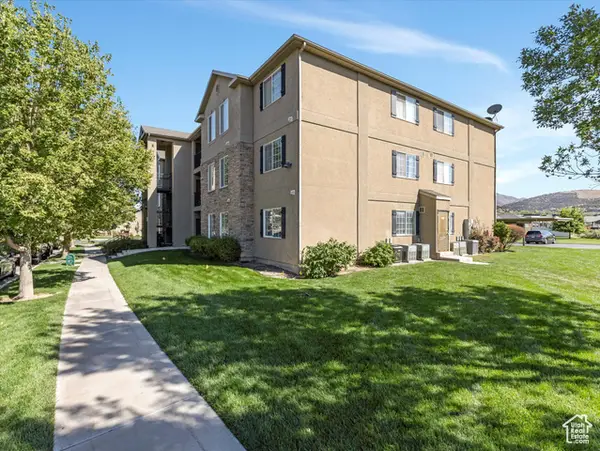 $274,000Active3 beds 2 baths1,240 sq. ft.
$274,000Active3 beds 2 baths1,240 sq. ft.3586 E Rock Creek Road Rd N #D6, Eagle Mountain, UT 84005
MLS# 2105023Listed by: COLDWELL BANKER REALTY (UNION HEIGHTS)
