5419 N Sulley Way #413, Eagle Mountain, UT 84005
Local realty services provided by:ERA Realty Center
5419 N Sulley Way #413,Eagle Mountain, UT 84005
$648,000
- 7 Beds
- 4 Baths
- 3,543 sq. ft.
- Single family
- Pending
Listed by:ellie nielsen
Office:equity real estate (advantage)
MLS#:2057073
Source:SL
Price summary
- Price:$648,000
- Price per sq. ft.:$182.9
About this home
This beautiful two story house is R5 homes Silk floor plan. No HOA Community. Our homes come Standard w/ Granite Countertops Waterproof LVP Flooring, 2-Tone Paint, LED Lighting, 8 lb Memory Foam Carpet, a Large Pantry and Stainless Steel appliances. This house features a large office/room on the main floor. The Owner Suite comes with double vanity and a spacious walk in closet. You can make all your color selections for interior and exterior to your liking. R5 homes specializes in homes with ADU for income producing or multigenerational use. This home can feature a 3 bedroom 2 bath apartment our Double unit for your family use or income generating. Our unique designs can have a theater room under the garage, Wow!! We can build your home your way in 4 months. Call to make an appointment. Come see us today and experience the best income producing or multigenerational home ever built! Other lots and floor plans are available in our Ranches Estate, Lone Tree, Pacific Spring and Spanish Fork. Square footage figures are provided as a courtesy estimate only and were obtained from building plans . Pictures are from other homes. Buyer is advised to obtain an independent measurement.
Contact an agent
Home facts
- Year built:2025
- Listing ID #:2057073
- Added:261 day(s) ago
- Updated:September 09, 2025 at 05:52 PM
Rooms and interior
- Bedrooms:7
- Total bathrooms:4
- Full bathrooms:4
- Living area:3,543 sq. ft.
Heating and cooling
- Cooling:Central Air
- Heating:Gas: Central
Structure and exterior
- Roof:Asphalt
- Year built:2025
- Building area:3,543 sq. ft.
- Lot area:0.15 Acres
Schools
- High school:Cedar Valley High school
- Middle school:Frontier
- Elementary school:Hidden Hollow
Utilities
- Water:Culinary, Water Connected
- Sewer:Sewer: Public
Finances and disclosures
- Price:$648,000
- Price per sq. ft.:$182.9
- Tax amount:$1
New listings near 5419 N Sulley Way #413
- New
 $647,874Active4 beds 3 baths3,811 sq. ft.
$647,874Active4 beds 3 baths3,811 sq. ft.2929 E Serdar Ln #C23, Eagle Mountain, UT 84005
MLS# 2113798Listed by: SOVEREIGN PROPERTIES, LC  $619,900Active4 beds 3 baths3,739 sq. ft.
$619,900Active4 beds 3 baths3,739 sq. ft.2966 E Carriage Hill Dr N, Eagle Mountain, UT 84005
MLS# 2100966Listed by: AXIS REALTY INC- New
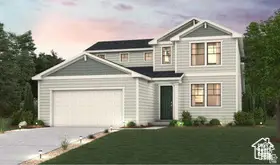 $574,990Active4 beds 3 baths4,173 sq. ft.
$574,990Active4 beds 3 baths4,173 sq. ft.205 E Clear Granite Way, Eagle Mountain, UT 84005
MLS# 2113745Listed by: CENTURY COMMUNITIES REALTY OF UTAH, LLC - New
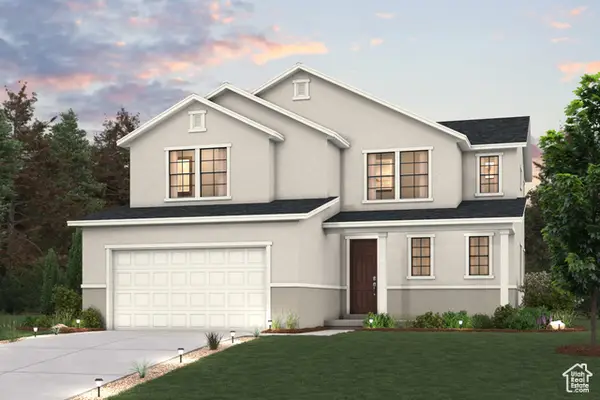 $559,990Active3 beds 3 baths3,516 sq. ft.
$559,990Active3 beds 3 baths3,516 sq. ft.191 E Clear Granite Way, Eagle Mountain, UT 84005
MLS# 2113751Listed by: CENTURY COMMUNITIES REALTY OF UTAH, LLC - New
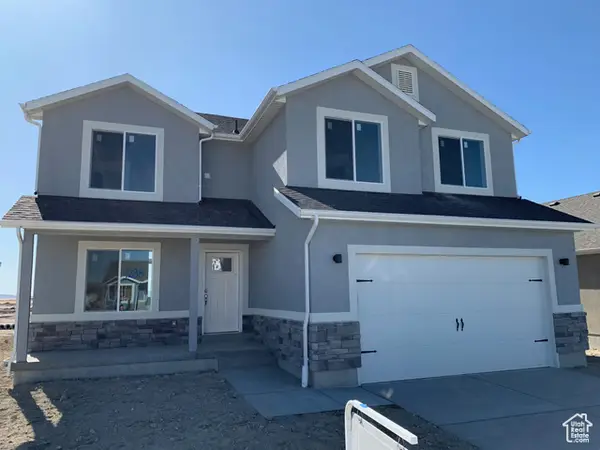 $534,900Active4 beds 3 baths3,144 sq. ft.
$534,900Active4 beds 3 baths3,144 sq. ft.2287 E Marigold Dr, Eagle Mountain, UT 84005
MLS# 2113759Listed by: NJG REAL ESTATE LLC - New
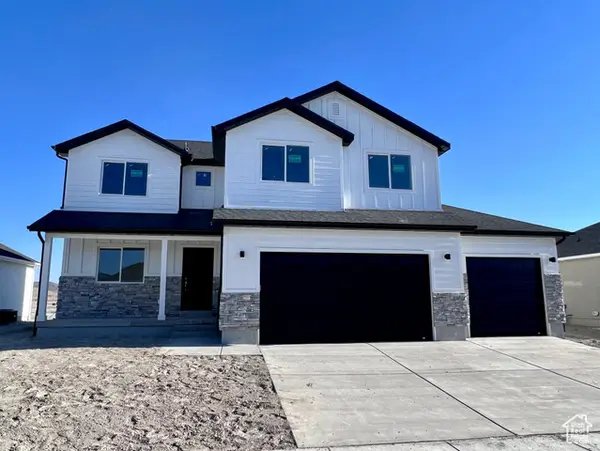 $549,900Active4 beds 3 baths3,144 sq. ft.
$549,900Active4 beds 3 baths3,144 sq. ft.2347 E Marigold Dr, Eagle Mountain, UT 84005
MLS# 2113769Listed by: NJG REAL ESTATE LLC - New
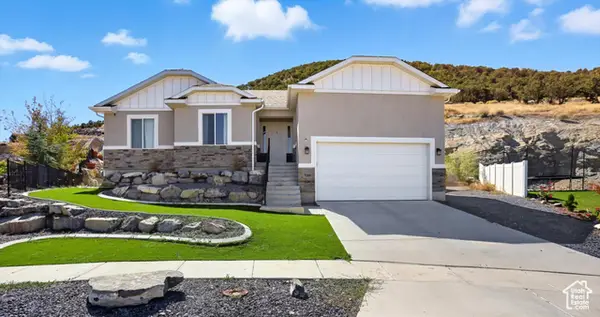 $649,000Active5 beds 3 baths3,016 sq. ft.
$649,000Active5 beds 3 baths3,016 sq. ft.7089 Golden Ridge Ct N, Eagle Mountain, UT 84005
MLS# 2113696Listed by: HOMIE - New
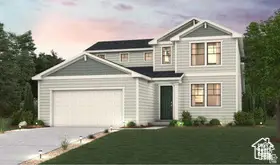 $569,990Active4 beds 3 baths4,173 sq. ft.
$569,990Active4 beds 3 baths4,173 sq. ft.182 E Clear Granite Way, Eagle Mountain, UT 84005
MLS# 2113703Listed by: CENTURY COMMUNITIES REALTY OF UTAH, LLC - New
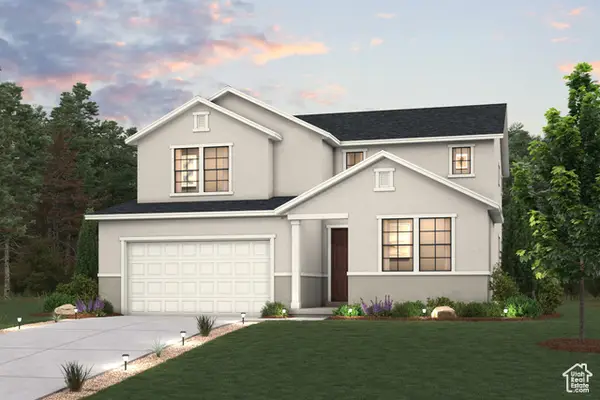 $584,990Active3 beds 3 baths4,125 sq. ft.
$584,990Active3 beds 3 baths4,125 sq. ft.217 E Clear Granite Way, Eagle Mountain, UT 84005
MLS# 2113711Listed by: CENTURY COMMUNITIES REALTY OF UTAH, LLC - New
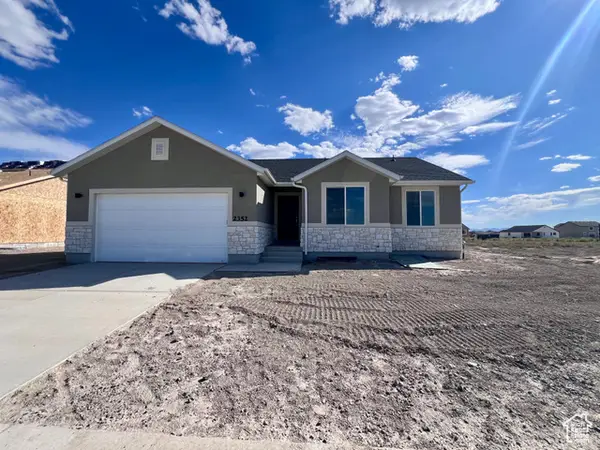 $449,900Active3 beds 2 baths2,449 sq. ft.
$449,900Active3 beds 2 baths2,449 sq. ft.2322 E Yellow Blossom St, Eagle Mountain, UT 84005
MLS# 2113724Listed by: NJG REAL ESTATE LLC
