5472 N Orville St #519, Eagle Mountain, UT 84005
Local realty services provided by:ERA Brokers Consolidated

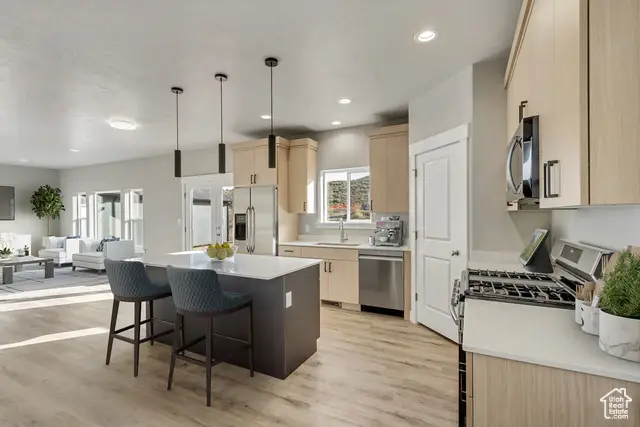

5472 N Orville St #519,Eagle Mountain, UT 84005
$567,000
- 4 Beds
- 3 Baths
- 3,548 sq. ft.
- Single family
- Active
Listed by:afsaneh rafati
Office:equity real estate (advantage)
MLS#:2099871
Source:SL
Price summary
- Price:$567,000
- Price per sq. ft.:$159.81
About this home
This is R5's Silk Model -a beautifully designed single-family home with thoughtful details and flexible spaces for every stage of life. The primary suite is a true retreat, featuring a soaker tiled tub and a spacious walk-in closet. On the upper floor, you'll find two additional large bedrooms, a versatile loft, and a convenient laundry room. The main floor boasts an open concept layout with a modern kitchen and an abundance of natural light, an office, a bedroom with full bath. It has an unfinished basement that can be converted to an ADU (Accessory Dwelling Unit) opens up possibilities for multigenerational living, growing families, or even rental income to help offset your mortgage. Start investing in your future in out community with NO HOA. Visit Us: Model home located at 5363 N Sulley way, Eagle Mountain. Additional Communities: Available lots and floor plans in Ranches Estate, Lone Tree, and Spanish Fork. Don't miss this opportunity to discover how affordable it can be to own a beautiful home tailored to your lifestyle. Schedule your appointment today-the home of your dreams is ready and waiting. Square footage figures are provided as a courtesy estimate based on building plans. Photos are of similar homes. Buyers are encouraged to obtain independent measurements.
Contact an agent
Home facts
- Year built:2025
- Listing Id #:2099871
- Added:25 day(s) ago
- Updated:August 14, 2025 at 11:07 AM
Rooms and interior
- Bedrooms:4
- Total bathrooms:3
- Full bathrooms:3
- Living area:3,548 sq. ft.
Heating and cooling
- Cooling:Central Air
- Heating:Gas: Central
Structure and exterior
- Roof:Asphalt
- Year built:2025
- Building area:3,548 sq. ft.
- Lot area:0.15 Acres
Schools
- High school:Cedar Valley High school
- Middle school:Frontier
- Elementary school:Hidden Hollow
Utilities
- Water:Culinary, Water Connected
- Sewer:Sewer Connected, Sewer: Connected
Finances and disclosures
- Price:$567,000
- Price per sq. ft.:$159.81
- Tax amount:$1
New listings near 5472 N Orville St #519
- New
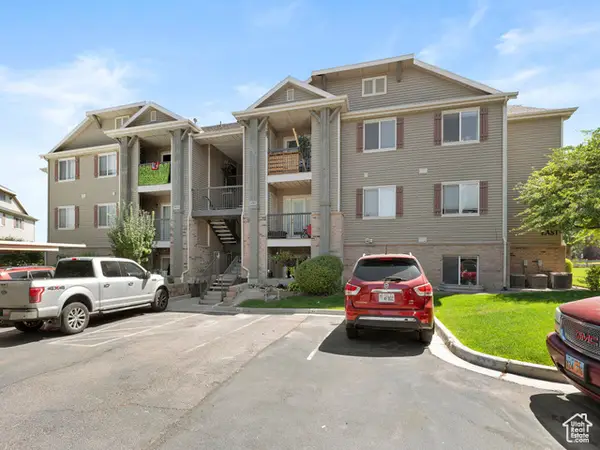 $275,000Active2 beds 2 baths1,221 sq. ft.
$275,000Active2 beds 2 baths1,221 sq. ft.3365 E Ridge Loop #K4, Eagle Mountain, UT 84043
MLS# 2103343Listed by: KW UTAH REALTORS KELLER WILLIAMS - New
 $374,800Active4 beds 3 baths1,818 sq. ft.
$374,800Active4 beds 3 baths1,818 sq. ft.5116 Mountain Sky Cove, Fort Wayne, IN 46818
MLS# 202532321Listed by: LANCIA HOMES AND REAL ESTATE - Open Sat, 12 to 2pmNew
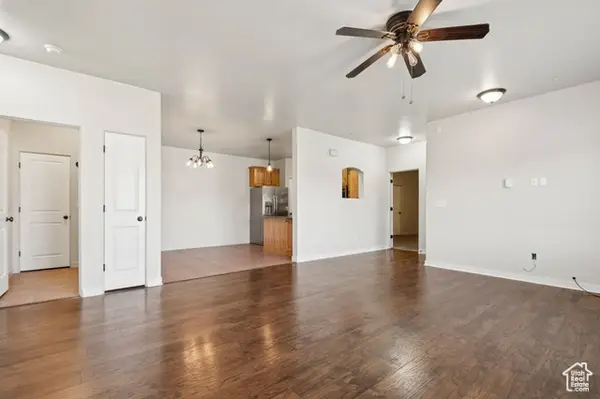 $289,900Active3 beds 2 baths1,240 sq. ft.
$289,900Active3 beds 2 baths1,240 sq. ft.8215 N Clear Rock Rd #11, Eagle Mountain, UT 84005
MLS# 2105144Listed by: REAL BROKER, LLC - New
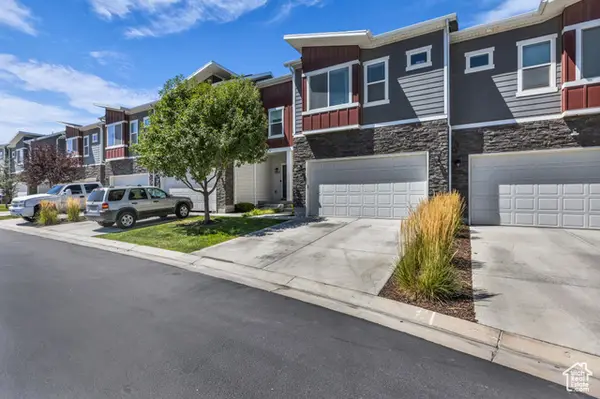 $409,000Active3 beds 4 baths2,047 sq. ft.
$409,000Active3 beds 4 baths2,047 sq. ft.7153 N Mountain Field Dr E, Eagle Mountain, UT 84005
MLS# 2105167Listed by: KW UTAH REALTORS KELLER WILLIAMS - Open Sat, 11am to 5pmNew
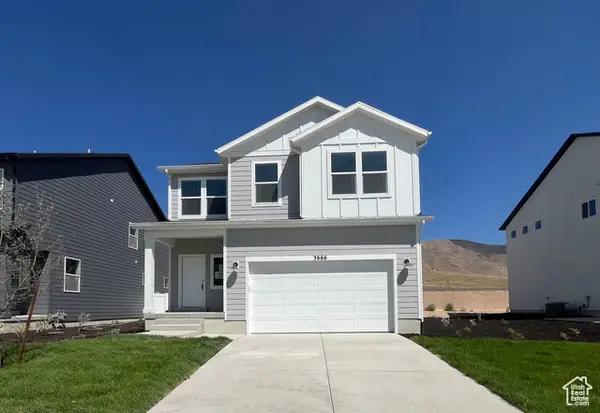 $489,900Active3 beds 3 baths2,527 sq. ft.
$489,900Active3 beds 3 baths2,527 sq. ft.3666 N Eagle Meadows Dr #305, Eagle Mountain, UT 84005
MLS# 2105172Listed by: FIELDSTONE REALTY LLC - New
 $545,000Active4 beds 3 baths2,793 sq. ft.
$545,000Active4 beds 3 baths2,793 sq. ft.4623 E Golden Loop, Eagle Mountain, UT 84005
MLS# 2105078Listed by: SURV REAL ESTATE INC - Open Sat, 12 to 2pmNew
 $275,000Active3 beds 2 baths1,186 sq. ft.
$275,000Active3 beds 2 baths1,186 sq. ft.3586 E Rock Creek Rd N #2, Eagle Mountain, UT 84005
MLS# 2105136Listed by: EXP REALTY, LLC - Open Sat, 2 to 4pmNew
 $499,000Active4 beds 3 baths2,195 sq. ft.
$499,000Active4 beds 3 baths2,195 sq. ft.4767 E Addison Ave, Eagle Mountain, UT 84005
MLS# 2105084Listed by: CHAPMAN-RICHARDS & ASSOCIATES (PARK CITY) - New
 $854,900Active4 beds 3 baths4,056 sq. ft.
$854,900Active4 beds 3 baths4,056 sq. ft.6776 N Mt Jefferson, Eagle Mountain, UT 84005
MLS# 2105090Listed by: IVORY HOMES, LTD - New
 $475,000Active6 beds 4 baths2,298 sq. ft.
$475,000Active6 beds 4 baths2,298 sq. ft.1862 E Boulder St, Eagle Mountain, UT 84005
MLS# 2105035Listed by: EQUITY REAL ESTATE (SOLID)
