7103 N Spring Hill Ln, Eagle Mountain, UT 84005
Local realty services provided by:ERA Brokers Consolidated



7103 N Spring Hill Ln,Eagle Mountain, UT 84005
$498,700
- 3 Beds
- 3 Baths
- 2,893 sq. ft.
- Single family
- Active
Listed by:tiani shoemaker
Office:real estate essentials
MLS#:2103287
Source:SL
Price summary
- Price:$498,700
- Price per sq. ft.:$172.38
- Monthly HOA dues:$44
About this home
Welcome HOME!!! This charming, thoughtfully designed cottage style home is better than brand new and ready for a new owner. In mint condition, with turn-key potential, as seller is willing to negotiate furnishings, decor and supplemental appliances. Located in the most perfect community setting within walking distance to neighborhood clubhouse, fitness center, swimming pool, community shared gardens, fire pits, parks, playgrounds, walking/biking trails and so much more. ALL these ammenities for only $44 per month is extraordinary! This beautifully designed home has tons of natural light, premium LVP flooring throughout, spacious living/dining area with patio walk-out. Upgraded charcoal cabinetry with stunning quartz countertops. 3 spacious bedrooms, 2 baths and laundry room upstairs. Primary Suite with walk-in shower and dual vanities. Unfinished basement allows you to customize and finish exactly as you want!! *Potential Seller Finance terms available upon buyer approval. PRICED TO SELL FAST!!!! OPEN HOUSE this Saturday, August 9th from 11am-1pm. *information deemed reliable, but buyer to verify.
Contact an agent
Home facts
- Year built:2021
- Listing Id #:2103287
- Added:8 day(s) ago
- Updated:August 15, 2025 at 11:04 AM
Rooms and interior
- Bedrooms:3
- Total bathrooms:3
- Full bathrooms:1
- Half bathrooms:1
- Living area:2,893 sq. ft.
Heating and cooling
- Cooling:Central Air
- Heating:Forced Air, Gas: Central
Structure and exterior
- Roof:Asphalt
- Year built:2021
- Building area:2,893 sq. ft.
- Lot area:0.08 Acres
Schools
- High school:Westlake
- Middle school:Vista Heights Middle School
- Elementary school:Silver Lake
Utilities
- Water:Culinary, Water Connected
- Sewer:Sewer Connected, Sewer: Connected
Finances and disclosures
- Price:$498,700
- Price per sq. ft.:$172.38
- Tax amount:$2,090
New listings near 7103 N Spring Hill Ln
- Open Sat, 10:30am to 1pmNew
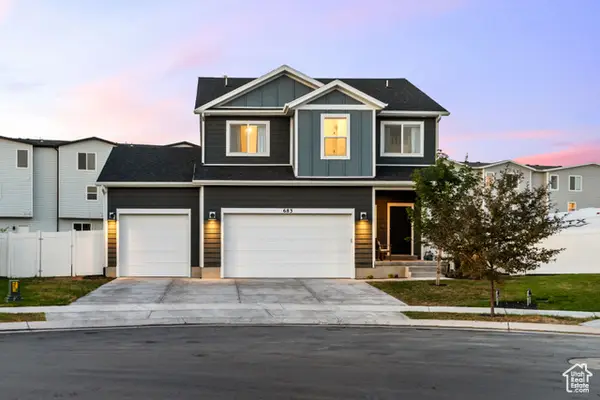 $619,999Active4 beds 4 baths2,289 sq. ft.
$619,999Active4 beds 4 baths2,289 sq. ft.683 E Verdant Dr, Eagle Mountain, UT 84005
MLS# 2105313Listed by: KW WESTFIELD - New
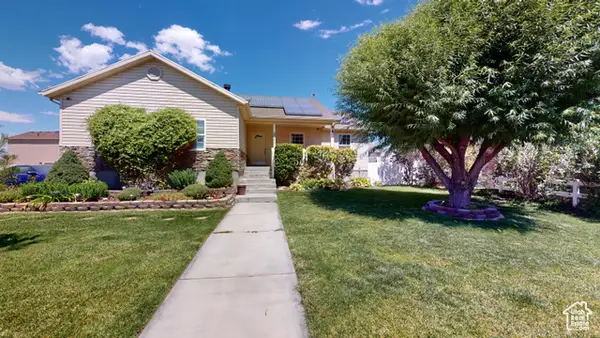 $510,000Active5 beds 3 baths2,560 sq. ft.
$510,000Active5 beds 3 baths2,560 sq. ft.2011 E Juniper Dr, Eagle Mountain, UT 84005
MLS# 2105296Listed by: CENTURY 21 EVEREST - New
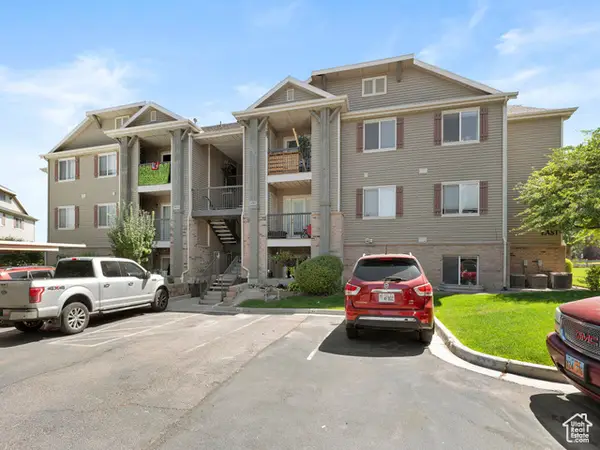 $275,000Active2 beds 2 baths1,221 sq. ft.
$275,000Active2 beds 2 baths1,221 sq. ft.3365 E Ridge Loop #K4, Eagle Mountain, UT 84043
MLS# 2103343Listed by: KW UTAH REALTORS KELLER WILLIAMS - New
 $374,800Active4 beds 3 baths1,818 sq. ft.
$374,800Active4 beds 3 baths1,818 sq. ft.5116 Mountain Sky Cove, Fort Wayne, IN 46818
MLS# 202532321Listed by: LANCIA HOMES AND REAL ESTATE - Open Sat, 12 to 2pmNew
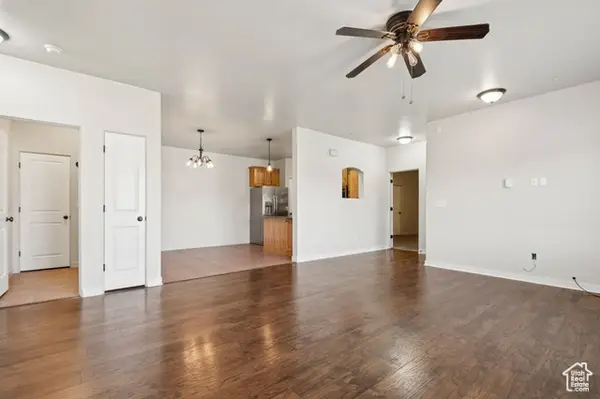 $289,900Active3 beds 2 baths1,240 sq. ft.
$289,900Active3 beds 2 baths1,240 sq. ft.8215 N Clear Rock Rd #11, Eagle Mountain, UT 84005
MLS# 2105144Listed by: REAL BROKER, LLC - New
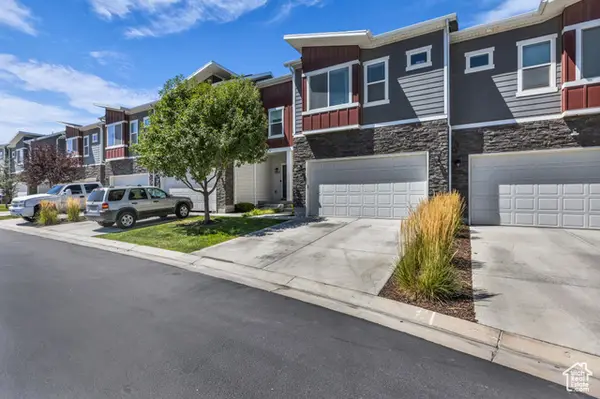 $409,000Active3 beds 4 baths2,047 sq. ft.
$409,000Active3 beds 4 baths2,047 sq. ft.7153 N Mountain Field Dr E, Eagle Mountain, UT 84005
MLS# 2105167Listed by: KW UTAH REALTORS KELLER WILLIAMS - Open Sat, 11am to 5pmNew
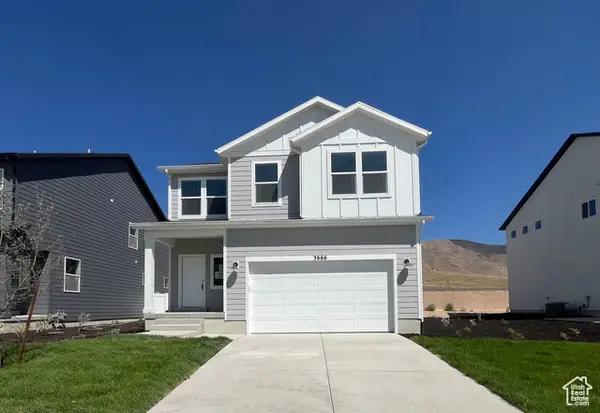 $489,900Active3 beds 3 baths2,527 sq. ft.
$489,900Active3 beds 3 baths2,527 sq. ft.3666 N Eagle Meadows Dr #305, Eagle Mountain, UT 84005
MLS# 2105172Listed by: FIELDSTONE REALTY LLC - New
 $545,000Active4 beds 3 baths2,793 sq. ft.
$545,000Active4 beds 3 baths2,793 sq. ft.4623 E Golden Loop, Eagle Mountain, UT 84005
MLS# 2105078Listed by: SURV REAL ESTATE INC - Open Sat, 12 to 2pmNew
 $275,000Active3 beds 2 baths1,186 sq. ft.
$275,000Active3 beds 2 baths1,186 sq. ft.3586 E Rock Creek Rd N #2, Eagle Mountain, UT 84005
MLS# 2105136Listed by: EXP REALTY, LLC - Open Sat, 2 to 4pmNew
 $499,000Active4 beds 3 baths2,195 sq. ft.
$499,000Active4 beds 3 baths2,195 sq. ft.4767 E Addison Ave, Eagle Mountain, UT 84005
MLS# 2105084Listed by: CHAPMAN-RICHARDS & ASSOCIATES (PARK CITY)
