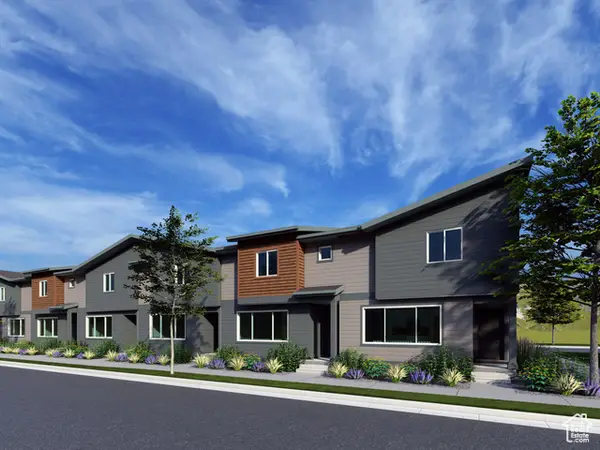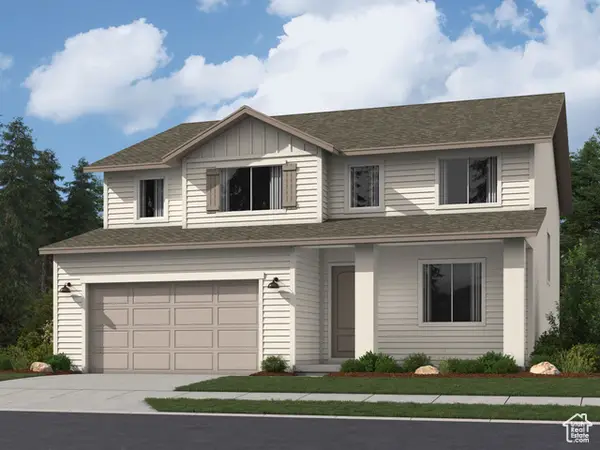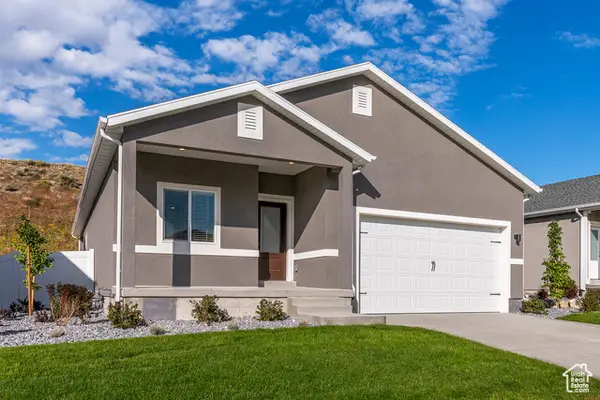7532 N Castle Rock Rd E, Eagle Mountain, UT 84005
Local realty services provided by:ERA Realty Center



7532 N Castle Rock Rd E,Eagle Mountain, UT 84005
$639,000
- 4 Beds
- 4 Baths
- 3,687 sq. ft.
- Single family
- Active
Listed by:david rees
Office:equity real estate (prosper group)
MLS#:2078583
Source:SL
Price summary
- Price:$639,000
- Price per sq. ft.:$173.31
About this home
Do you want lots of options in your home? There are 4 established bedrooms and 2 more rooms with doors that could be additional bedrooms! This home also has 3 dedicated living rooms, with an additional space that could be a 4th. Do you need a separate space for older kids or a small family? The basement has a full kitchen (all appliances included) as well as laundry facilities...stacked washer/ dryer is included. Also in the basement is a huge storage area that could be finished and used as another room. Do you love outdoor space? There is a wrap around elevated front porch. There is a huge apricot tree that gives a ton of shade in the backyard. And just steps away is access to the mountain bike park as well as access to miles and miles of trails. Check out the Facebook page Lake Mountain Trails Association for more info on the mountain biking in the area.
Contact an agent
Home facts
- Year built:2000
- Listing Id #:2078583
- Added:268 day(s) ago
- Updated:August 16, 2025 at 11:00 AM
Rooms and interior
- Bedrooms:4
- Total bathrooms:4
- Full bathrooms:3
- Half bathrooms:1
- Living area:3,687 sq. ft.
Heating and cooling
- Cooling:Central Air, Natural Ventilation
- Heating:Forced Air, Gas: Central
Structure and exterior
- Roof:Asphalt, Pitched
- Year built:2000
- Building area:3,687 sq. ft.
- Lot area:0.21 Acres
Schools
- High school:Cedar Valley High school
- Middle school:Frontier
- Elementary school:Hidden Hollow
Utilities
- Water:Culinary, Water Connected
- Sewer:Sewer Connected, Sewer: Connected, Sewer: Public
Finances and disclosures
- Price:$639,000
- Price per sq. ft.:$173.31
- Tax amount:$2,601
New listings near 7532 N Castle Rock Rd E
- New
 $364,900Active3 beds 2 baths2,110 sq. ft.
$364,900Active3 beds 2 baths2,110 sq. ft.2062 E Canyonlands Ln #3110, Eagle Mountain, UT 84005
MLS# 2105542Listed by: LENNAR HOMES OF UTAH, LLC - New
 $569,900Active4 beds 3 baths3,496 sq. ft.
$569,900Active4 beds 3 baths3,496 sq. ft.1882 E Badger Ave #B256, Eagle Mountain, UT 84005
MLS# 2105551Listed by: LENNAR HOMES OF UTAH, LLC - New
 $738,888Active6 beds 4 baths3,728 sq. ft.
$738,888Active6 beds 4 baths3,728 sq. ft.5285 N Honey Suckle Way, Eagle Mountain, UT 84005
MLS# 2105514Listed by: THE MASCARO GROUP, LLC - New
 $619,900Active5 beds 3 baths4,145 sq. ft.
$619,900Active5 beds 3 baths4,145 sq. ft.1977 E Hummingbird Dr #4021, Eagle Mountain, UT 84005
MLS# 2105532Listed by: LENNAR HOMES OF UTAH, LLC - New
 $549,900Active4 beds 3 baths3,479 sq. ft.
$549,900Active4 beds 3 baths3,479 sq. ft.3272 N Gray Fox Ln #B223, Eagle Mountain, UT 84005
MLS# 2105491Listed by: LENNAR HOMES OF UTAH, LLC - New
 $550,900Active5 beds 3 baths2,188 sq. ft.
$550,900Active5 beds 3 baths2,188 sq. ft.7299 Bald Eagle Way N, Eagle Mountain, UT 84005
MLS# 2105432Listed by: LGI HOMES - UTAH, LLC - New
 $535,000Active4 beds 3 baths3,144 sq. ft.
$535,000Active4 beds 3 baths3,144 sq. ft.2267 E Marigold Dr #510, Eagle Mountain, UT 84005
MLS# 2105444Listed by: YOUR PERSONAL AGENT, LLC - Open Sat, 12 to 2pmNew
 $375,000Active3 beds 3 baths1,870 sq. ft.
$375,000Active3 beds 3 baths1,870 sq. ft.1828 E Eagle View Ln N #148, Eagle Mountain, UT 84005
MLS# 2105464Listed by: BETTER HOMES AND GARDENS REAL ESTATE MOMENTUM (LEHI) - New
 $460,900Active3 beds 2 baths1,298 sq. ft.
$460,900Active3 beds 2 baths1,298 sq. ft.7291 Bald Eagle Way N, Eagle Mountain, UT 84005
MLS# 2105400Listed by: LGI HOMES - UTAH, LLC - New
 $494,900Active3 beds 2 baths1,540 sq. ft.
$494,900Active3 beds 2 baths1,540 sq. ft.7271 Bald Eagle Way N, Eagle Mountain, UT 84005
MLS# 2105403Listed by: LGI HOMES - UTAH, LLC
