7601 N Mesa Vista Cir, Eagle Mountain, UT 84005
Local realty services provided by:ERA Brokers Consolidated
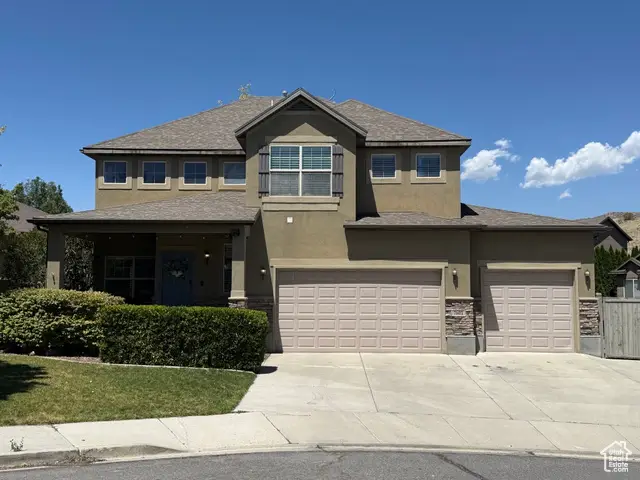
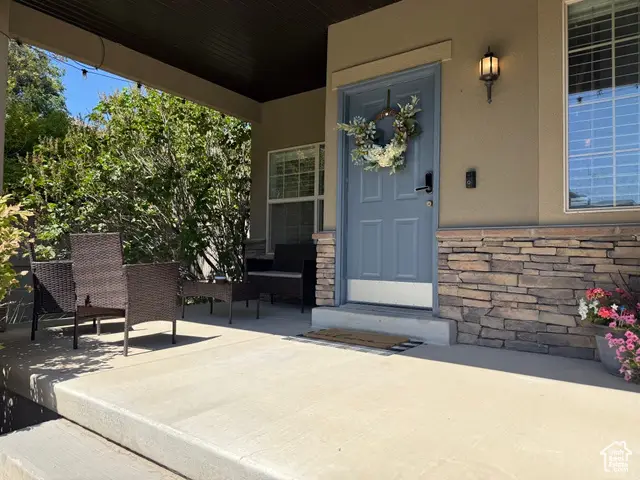

7601 N Mesa Vista Cir,Eagle Mountain, UT 84005
$529,944
- 5 Beds
- 4 Baths
- 2,980 sq. ft.
- Single family
- Active
Listed by:daryl petersen
Office:equity real estate (results)
MLS#:2097523
Source:SL
Price summary
- Price:$529,944
- Price per sq. ft.:$177.83
About this home
Imagine the joy of driving up to your beautiful home nestled nicely in a cul-de-sac surrounded by mature trees, shrubs and a large cozy front porch and NO HOA!!!! You will be so excited for friends and visitors to experience walking in the front door surrounded by natural light, 2 story tall ceiling, beautiful staircase leading up to a large open loft on the second level. The kitchen is a dream if you love cooking and baking as it features an awesome double oven! Cooking for large groups and dozens of cookie making times are cut in half! More time to spend entertaining your family and guests and because you'll have a large family room as part of the kitchen and dining area there is plenty of room for everyone to be comfortable. You will love the large owners suite, with ample natural light and a bathroom with double sinks, walk in closet , big corner tub and separate shower. This home has it all, 5 bedrooms 3.5 bathrooms, 3 family rooms for families both big and small. Main level has recently added new LVP flooring throughout. Back yard has a lot of shade and room for playsets, trampoline, gardening or whatever you dreams of doing with this space. The back yard also features a new pergola and paver patio that wraps around the west side and also includes space for parking an RV.
Contact an agent
Home facts
- Year built:2007
- Listing Id #:2097523
- Added:35 day(s) ago
- Updated:August 14, 2025 at 11:00 AM
Rooms and interior
- Bedrooms:5
- Total bathrooms:4
- Full bathrooms:3
- Half bathrooms:1
- Living area:2,980 sq. ft.
Heating and cooling
- Cooling:Central Air
- Heating:Gas: Central
Structure and exterior
- Roof:Asphalt
- Year built:2007
- Building area:2,980 sq. ft.
- Lot area:0.18 Acres
Schools
- High school:Cedar Valley High school
- Middle school:Frontier
- Elementary school:Hidden Hollow
Utilities
- Water:Culinary, Water Connected
- Sewer:Sewer Connected, Sewer: Connected
Finances and disclosures
- Price:$529,944
- Price per sq. ft.:$177.83
- Tax amount:$2,342
New listings near 7601 N Mesa Vista Cir
- New
 $374,800Active4 beds 3 baths1,818 sq. ft.
$374,800Active4 beds 3 baths1,818 sq. ft.5116 Mountain Sky Cove, Fort Wayne, IN 46818
MLS# 202532321Listed by: LANCIA HOMES AND REAL ESTATE - Open Sat, 12 to 2pmNew
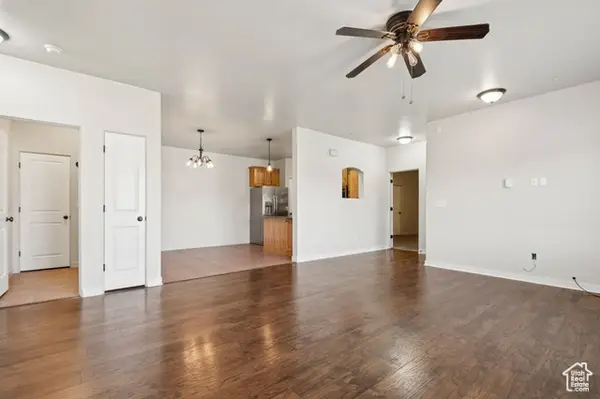 $289,900Active3 beds 2 baths1,240 sq. ft.
$289,900Active3 beds 2 baths1,240 sq. ft.8215 N Clear Rock Rd #11, Eagle Mountain, UT 84005
MLS# 2105144Listed by: REAL BROKER, LLC - New
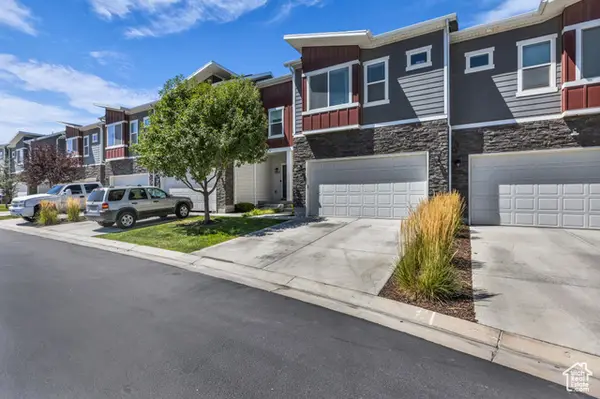 $409,000Active3 beds 4 baths2,047 sq. ft.
$409,000Active3 beds 4 baths2,047 sq. ft.7153 N Mountain Field Dr E, Eagle Mountain, UT 84005
MLS# 2105167Listed by: KW UTAH REALTORS KELLER WILLIAMS - New
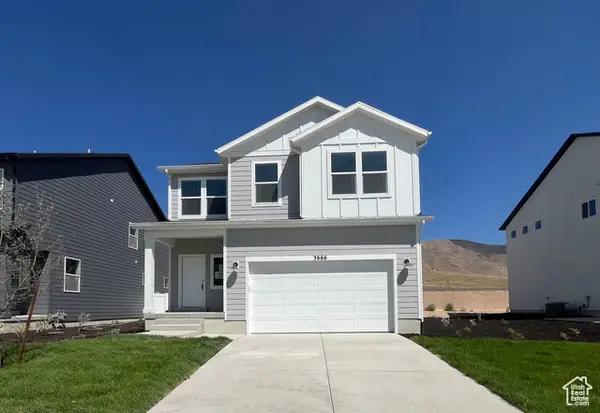 $489,900Active3 beds 3 baths2,527 sq. ft.
$489,900Active3 beds 3 baths2,527 sq. ft.3666 N Eagle Meadows Dr #305, Eagle Mountain, UT 84005
MLS# 2105172Listed by: FIELDSTONE REALTY LLC - New
 $545,000Active4 beds 3 baths2,793 sq. ft.
$545,000Active4 beds 3 baths2,793 sq. ft.4623 E Golden Loop, Eagle Mountain, UT 84005
MLS# 2105078Listed by: SURV REAL ESTATE INC - Open Sat, 12 to 2pmNew
 $275,000Active3 beds 2 baths1,186 sq. ft.
$275,000Active3 beds 2 baths1,186 sq. ft.3586 E Rock Creek Rd N #2, Eagle Mountain, UT 84005
MLS# 2105136Listed by: EXP REALTY, LLC - Open Sat, 2 to 4pmNew
 $499,000Active4 beds 3 baths2,195 sq. ft.
$499,000Active4 beds 3 baths2,195 sq. ft.4767 E Addison Ave, Eagle Mountain, UT 84005
MLS# 2105084Listed by: CHAPMAN-RICHARDS & ASSOCIATES (PARK CITY) - New
 $854,900Active4 beds 3 baths4,056 sq. ft.
$854,900Active4 beds 3 baths4,056 sq. ft.6776 N Mt Jefferson, Eagle Mountain, UT 84005
MLS# 2105090Listed by: IVORY HOMES, LTD - New
 $475,000Active6 beds 4 baths2,298 sq. ft.
$475,000Active6 beds 4 baths2,298 sq. ft.1862 E Boulder St, Eagle Mountain, UT 84005
MLS# 2105035Listed by: EQUITY REAL ESTATE (SOLID) - New
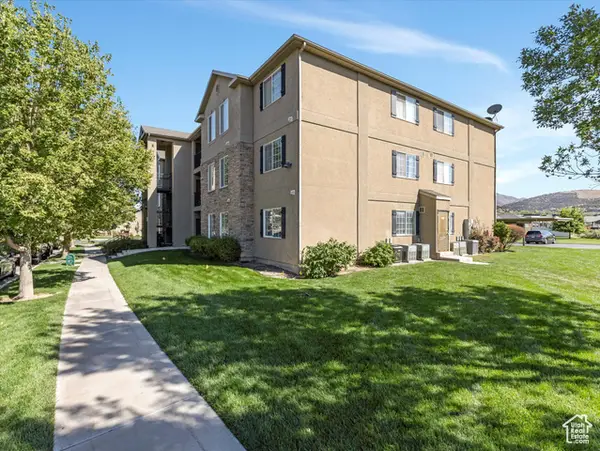 $274,000Active3 beds 2 baths1,240 sq. ft.
$274,000Active3 beds 2 baths1,240 sq. ft.3586 E Rock Creek Road Rd N #D6, Eagle Mountain, UT 84005
MLS# 2105023Listed by: COLDWELL BANKER REALTY (UNION HEIGHTS)
