7625 N Silver Creek Way, Eagle Mountain, UT 84005
Local realty services provided by:ERA Realty Center
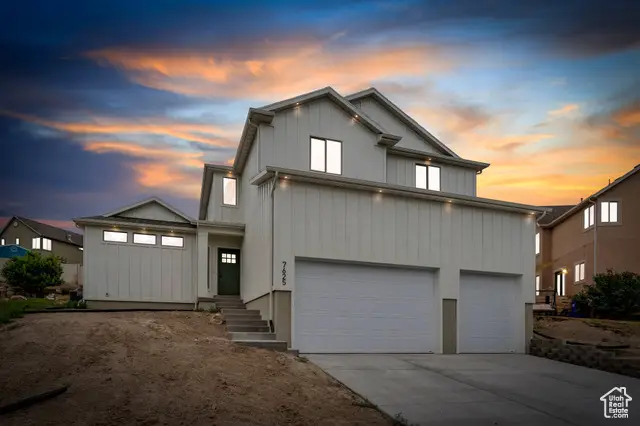
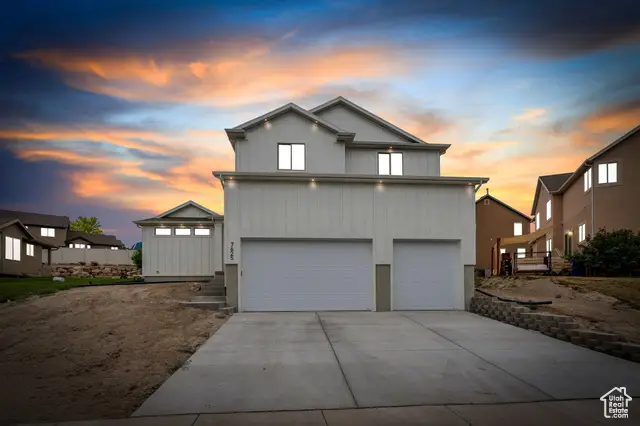
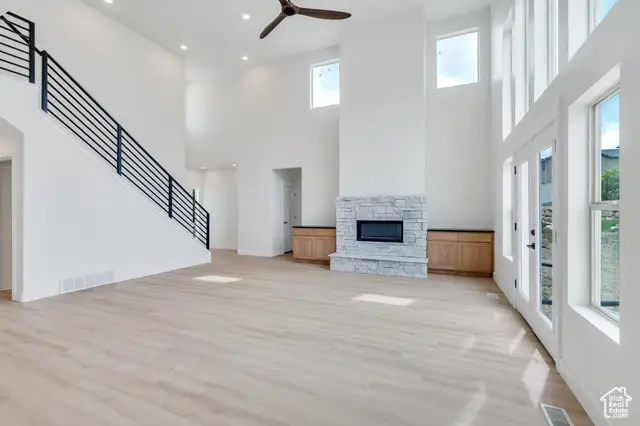
7625 N Silver Creek Way,Eagle Mountain, UT 84005
$725,000
- 6 Beds
- 5 Baths
- 3,826 sq. ft.
- Single family
- Pending
Listed by:collin baumann
Office:prime real estate experts
MLS#:2093370
Source:SL
Price summary
- Price:$725,000
- Price per sq. ft.:$189.49
- Monthly HOA dues:$24
About this home
*** Open House Saturday, July 19th from 10:00 - 11:30 am*** Stunning NEW CONSTRUCTION home in the highly sought after Silverlake community w/ income producing, LEGAL Basement Apartment (ADU). Located on the boarder of Saratoga Springs and Eagle Mountain; Across the street from trails, minutes to Costco, Home Depot, Wal Mart, Shopping and Entertainment, and just 20 minutes to Fivemile pass recreation center. Designer floor-plan with soaring 18 foot ceilings in the 2 Story Great Room highlighted by custom built WHITE OAK cabinets, FLOATING SHELVES, and MANTEL, Stone Fireplace Surround and Hearth. The Kitchen boasts upgraded stainless steel appliances, TO THE CEILING Cabinets, with designer glass and cabinet lighting. 9 ft ceilings and luxury HARD SURFACE flooring throughout the main. Coveted MAIN FLOOR PRIMARY BEDROOM features can lights throughout, ceiling fan, and 9ft ceilings. The Primary Bathroom boasts a FREESTANDING TUB, Dual Vanities, QUARTZ countertops, Tiled Shower, and an oversized walk-in closet with custom-built shelving. Bright and Airy w/ countless large windows and over 100 can lights throughout. The second floor highlights 3 OVERSIZED Bedrooms, WALK IN closets with CUSTOM BUILT shelving. The Basement features a 2 bed/ 1 bath legal ADU (apartment) with it's own, separate entrance, kitchen, and washer/dryer hookups. Renting for an estimated $1,500 to help offset mortgage costs and enhance affordability. QUARTZ countertops throughout, Luxury HARD SURFACE flooring, BLOWN IN SOUNDPROOFING INSULATION and thoughtfully designed HVAC system with HVAC runs and returns on their own trunk lines for additional SOUNDPROOFING. OVERSIZED GARAGE with 9 foot garage doors and a depth of an astounding 28ft. (8 ft deeper than an average garage) perfect for boats, trailers, toys, and extra STORAGE! The exterior features under-mount, SOFFIT LIGHTING and a FULL WRAP cement board siding (NO STUCCO). Extremely PRIVATE lot with back retention wall already complete. Square footage is per builder plans; school information is an estimate; both are provided as a courtesy and buyer/agent to verify all.
Contact an agent
Home facts
- Year built:2024
- Listing Id #:2093370
- Added:56 day(s) ago
- Updated:July 22, 2025 at 08:53 PM
Rooms and interior
- Bedrooms:6
- Total bathrooms:5
- Full bathrooms:4
- Half bathrooms:1
- Living area:3,826 sq. ft.
Heating and cooling
- Cooling:Central Air
- Heating:Gas: Central
Structure and exterior
- Roof:Asphalt
- Year built:2024
- Building area:3,826 sq. ft.
- Lot area:0.2 Acres
Schools
- High school:Westlake
- Middle school:Vista Heights Middle School
- Elementary school:Brookhaven
Utilities
- Water:Culinary, Water Connected
- Sewer:Sewer Connected, Sewer: Connected
Finances and disclosures
- Price:$725,000
- Price per sq. ft.:$189.49
- Tax amount:$1,862
New listings near 7625 N Silver Creek Way
- New
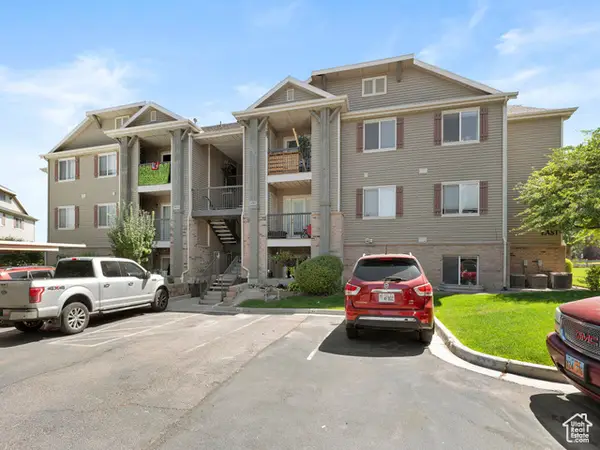 $275,000Active2 beds 2 baths1,221 sq. ft.
$275,000Active2 beds 2 baths1,221 sq. ft.3365 E Ridge Loop #K4, Eagle Mountain, UT 84043
MLS# 2103343Listed by: KW UTAH REALTORS KELLER WILLIAMS - New
 $374,800Active4 beds 3 baths1,818 sq. ft.
$374,800Active4 beds 3 baths1,818 sq. ft.5116 Mountain Sky Cove, Fort Wayne, IN 46818
MLS# 202532321Listed by: LANCIA HOMES AND REAL ESTATE - Open Sat, 12 to 2pmNew
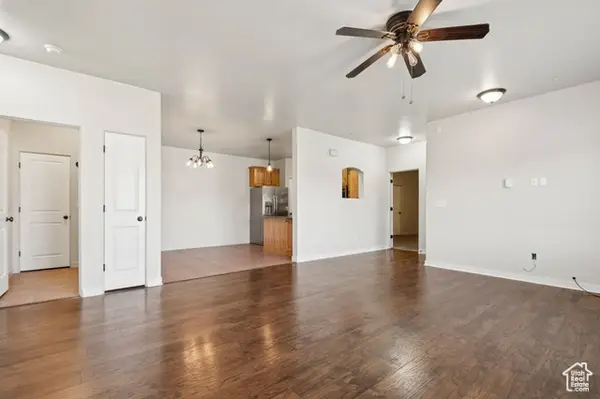 $289,900Active3 beds 2 baths1,240 sq. ft.
$289,900Active3 beds 2 baths1,240 sq. ft.8215 N Clear Rock Rd #11, Eagle Mountain, UT 84005
MLS# 2105144Listed by: REAL BROKER, LLC - New
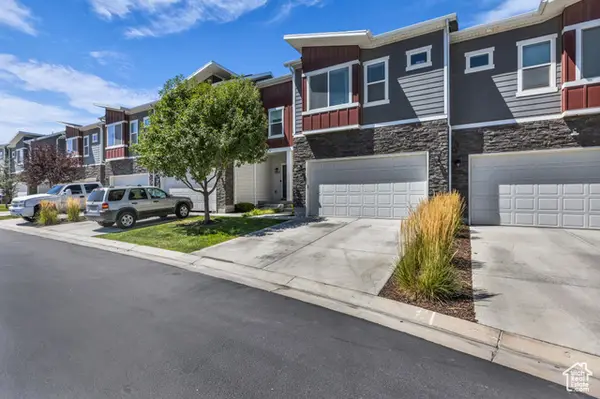 $409,000Active3 beds 4 baths2,047 sq. ft.
$409,000Active3 beds 4 baths2,047 sq. ft.7153 N Mountain Field Dr E, Eagle Mountain, UT 84005
MLS# 2105167Listed by: KW UTAH REALTORS KELLER WILLIAMS - Open Sat, 11am to 5pmNew
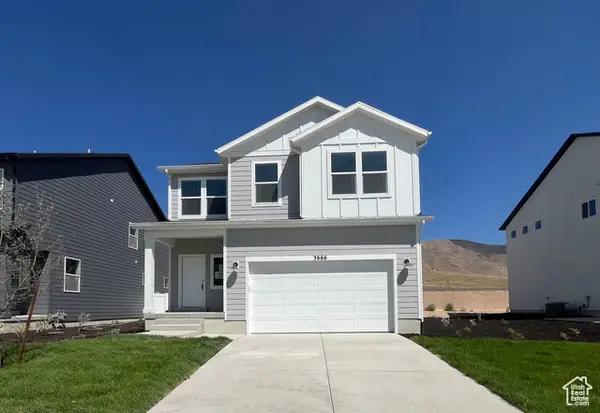 $489,900Active3 beds 3 baths2,527 sq. ft.
$489,900Active3 beds 3 baths2,527 sq. ft.3666 N Eagle Meadows Dr #305, Eagle Mountain, UT 84005
MLS# 2105172Listed by: FIELDSTONE REALTY LLC - New
 $545,000Active4 beds 3 baths2,793 sq. ft.
$545,000Active4 beds 3 baths2,793 sq. ft.4623 E Golden Loop, Eagle Mountain, UT 84005
MLS# 2105078Listed by: SURV REAL ESTATE INC - Open Sat, 12 to 2pmNew
 $275,000Active3 beds 2 baths1,186 sq. ft.
$275,000Active3 beds 2 baths1,186 sq. ft.3586 E Rock Creek Rd N #2, Eagle Mountain, UT 84005
MLS# 2105136Listed by: EXP REALTY, LLC - Open Sat, 2 to 4pmNew
 $499,000Active4 beds 3 baths2,195 sq. ft.
$499,000Active4 beds 3 baths2,195 sq. ft.4767 E Addison Ave, Eagle Mountain, UT 84005
MLS# 2105084Listed by: CHAPMAN-RICHARDS & ASSOCIATES (PARK CITY) - New
 $854,900Active4 beds 3 baths4,056 sq. ft.
$854,900Active4 beds 3 baths4,056 sq. ft.6776 N Mt Jefferson, Eagle Mountain, UT 84005
MLS# 2105090Listed by: IVORY HOMES, LTD - New
 $475,000Active6 beds 4 baths2,298 sq. ft.
$475,000Active6 beds 4 baths2,298 sq. ft.1862 E Boulder St, Eagle Mountain, UT 84005
MLS# 2105035Listed by: EQUITY REAL ESTATE (SOLID)
