7685 N Red Oak Rd, Eagle Mountain, UT 84005
Local realty services provided by:ERA Brokers Consolidated


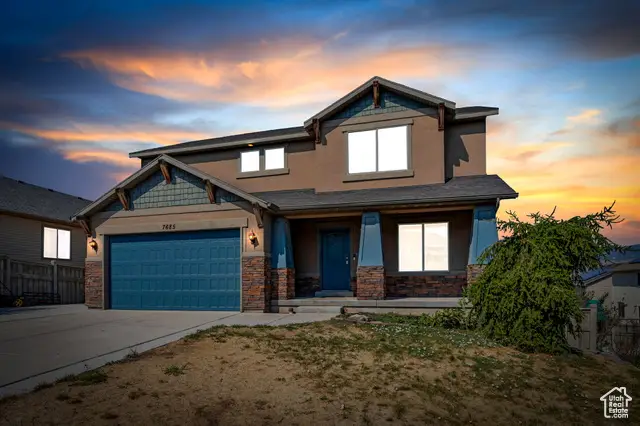
7685 N Red Oak Rd,Eagle Mountain, UT 84005
$475,000
- 5 Beds
- 4 Baths
- 3,563 sq. ft.
- Single family
- Pending
Listed by:kristin asha katyal klarich
Office:prime real estate experts
MLS#:2101545
Source:SL
Price summary
- Price:$475,000
- Price per sq. ft.:$133.31
About this home
Welcome to your spacious mountain-view retreat! This beautifully updated 5-bedroom, 4-bathroom home offers the perfect blend of comfort, function, and style in a prime location just steps from Sunset Ridge Park. Inside, you'll find FRESH PAINT throughout, ALL NEW CARPET, and LUXURY VINYL PLANK flooring across both the main and upper levels. A formal sitting area opens to a large, OPEN-CONCEPT family room and kitchen-perfect for gathering and entertaining. The kitchen features STAINLESS STEEL appliances, recessed lighting, and plenty of island workspace, while the garage entry offers built-in shoe and bag storage for everyday convenience. The WALKOUT basement leads to a large PATIO with unobstructed MOUNTAIN VIEWS, and the 9' ceiling height adds a sense of openness and light. The PROJECTOR and screen are perfect for movie nights, and there is ample storage throughout, including WALK-IN CLOSETS in every bedroom and additional shelving in the garage. Upstairs, the spacious master suite is a true retreat, featuring dual sinks, a jetted garden tub, an expansive walk-in closet, and elegant designer accent walls. A Nest thermostat adds modern comfort and energy efficiency. Enjoy 25' RV PARKING with electrical, a FULLY FENCED backyard with no rear neighbors, and a back DECK with sweeping mountain views . With close proximity to schools, excellent access to City Center, and just steps to the park-this home truly has it all. OPEN HOUSES: TO BE HELD: 7/31 and 8/2.
Contact an agent
Home facts
- Year built:2009
- Listing Id #:2101545
- Added:16 day(s) ago
- Updated:August 04, 2025 at 03:13 PM
Rooms and interior
- Bedrooms:5
- Total bathrooms:4
- Full bathrooms:3
- Half bathrooms:1
- Living area:3,563 sq. ft.
Heating and cooling
- Cooling:Central Air
- Heating:Forced Air
Structure and exterior
- Roof:Asphalt
- Year built:2009
- Building area:3,563 sq. ft.
- Lot area:0.16 Acres
Schools
- High school:Cedar Valley High school
- Middle school:Frontier
Utilities
- Water:Culinary, Water Connected
- Sewer:Sewer Connected, Sewer: Connected, Sewer: Public
Finances and disclosures
- Price:$475,000
- Price per sq. ft.:$133.31
- Tax amount:$2,660
New listings near 7685 N Red Oak Rd
- New
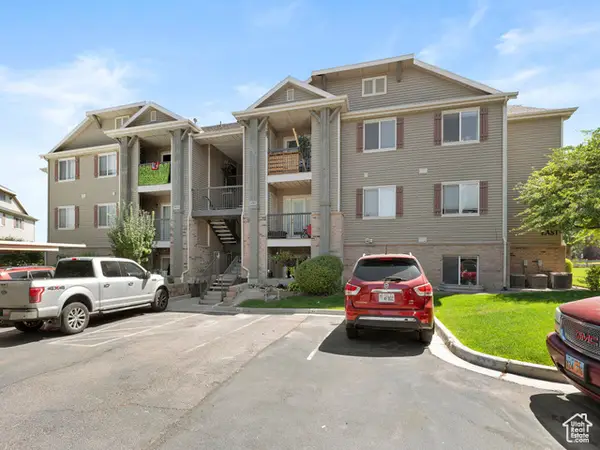 $275,000Active2 beds 2 baths1,221 sq. ft.
$275,000Active2 beds 2 baths1,221 sq. ft.3365 E Ridge Loop #K4, Eagle Mountain, UT 84043
MLS# 2103343Listed by: KW UTAH REALTORS KELLER WILLIAMS - New
 $374,800Active4 beds 3 baths1,818 sq. ft.
$374,800Active4 beds 3 baths1,818 sq. ft.5116 Mountain Sky Cove, Fort Wayne, IN 46818
MLS# 202532321Listed by: LANCIA HOMES AND REAL ESTATE - Open Sat, 12 to 2pmNew
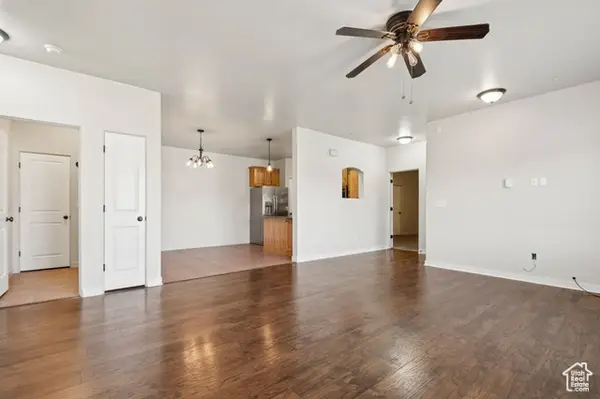 $289,900Active3 beds 2 baths1,240 sq. ft.
$289,900Active3 beds 2 baths1,240 sq. ft.8215 N Clear Rock Rd #11, Eagle Mountain, UT 84005
MLS# 2105144Listed by: REAL BROKER, LLC - New
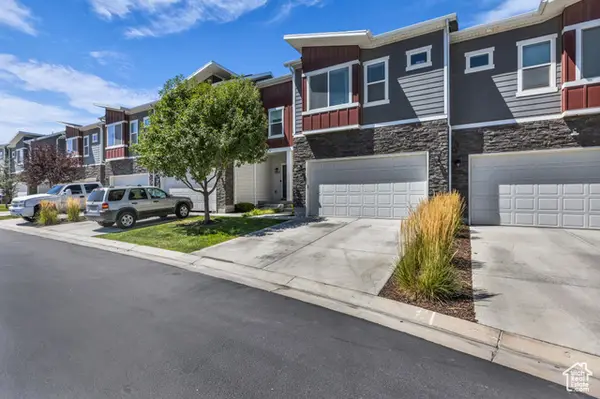 $409,000Active3 beds 4 baths2,047 sq. ft.
$409,000Active3 beds 4 baths2,047 sq. ft.7153 N Mountain Field Dr E, Eagle Mountain, UT 84005
MLS# 2105167Listed by: KW UTAH REALTORS KELLER WILLIAMS - Open Sat, 11am to 5pmNew
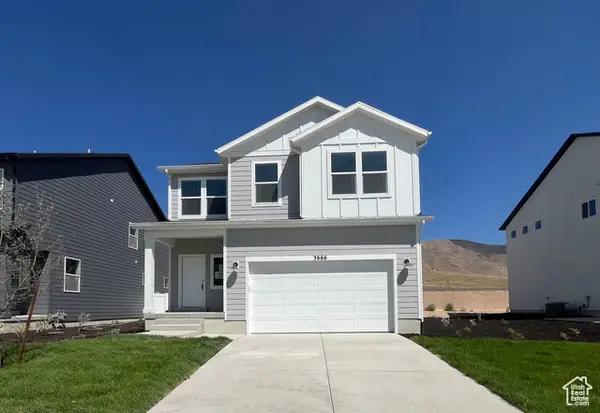 $489,900Active3 beds 3 baths2,527 sq. ft.
$489,900Active3 beds 3 baths2,527 sq. ft.3666 N Eagle Meadows Dr #305, Eagle Mountain, UT 84005
MLS# 2105172Listed by: FIELDSTONE REALTY LLC - New
 $545,000Active4 beds 3 baths2,793 sq. ft.
$545,000Active4 beds 3 baths2,793 sq. ft.4623 E Golden Loop, Eagle Mountain, UT 84005
MLS# 2105078Listed by: SURV REAL ESTATE INC - Open Sat, 12 to 2pmNew
 $275,000Active3 beds 2 baths1,186 sq. ft.
$275,000Active3 beds 2 baths1,186 sq. ft.3586 E Rock Creek Rd N #2, Eagle Mountain, UT 84005
MLS# 2105136Listed by: EXP REALTY, LLC - Open Sat, 2 to 4pmNew
 $499,000Active4 beds 3 baths2,195 sq. ft.
$499,000Active4 beds 3 baths2,195 sq. ft.4767 E Addison Ave, Eagle Mountain, UT 84005
MLS# 2105084Listed by: CHAPMAN-RICHARDS & ASSOCIATES (PARK CITY) - New
 $854,900Active4 beds 3 baths4,056 sq. ft.
$854,900Active4 beds 3 baths4,056 sq. ft.6776 N Mt Jefferson, Eagle Mountain, UT 84005
MLS# 2105090Listed by: IVORY HOMES, LTD - New
 $475,000Active6 beds 4 baths2,298 sq. ft.
$475,000Active6 beds 4 baths2,298 sq. ft.1862 E Boulder St, Eagle Mountain, UT 84005
MLS# 2105035Listed by: EQUITY REAL ESTATE (SOLID)
