7732 N Weeping Cherry Ln, Eagle Mountain, UT 84005
Local realty services provided by:ERA Brokers Consolidated
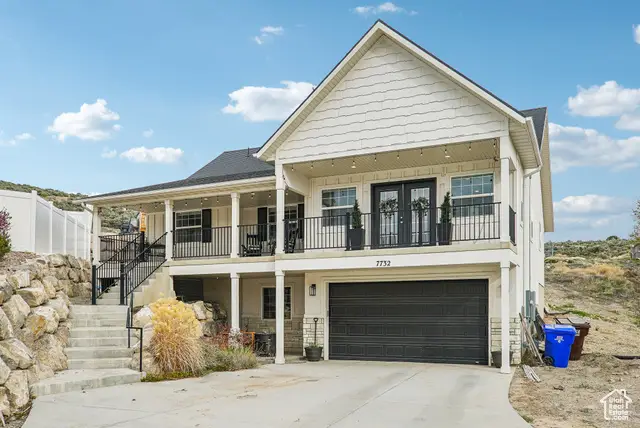

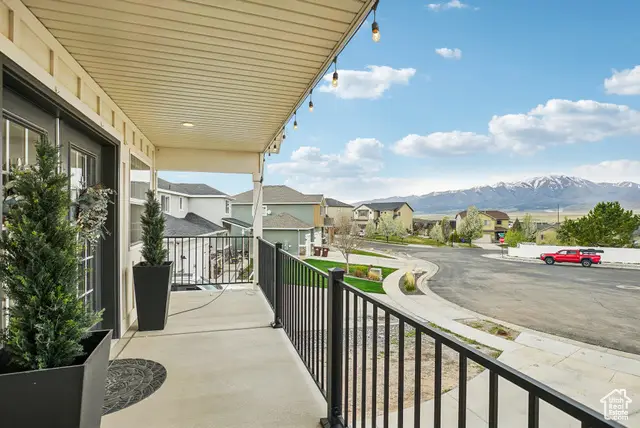
7732 N Weeping Cherry Ln,Eagle Mountain, UT 84005
$599,500
- 3 Beds
- 2 Baths
- 2,886 sq. ft.
- Single family
- Active
Listed by:scott merrill
Office:ranlife real estate inc
MLS#:2085419
Source:SL
Price summary
- Price:$599,500
- Price per sq. ft.:$207.73
About this home
OPEN HOUSE SAT 6/21 11am-1PM **FHA ASSUMABLE LOAN** **Sprawling .59 Acres WITH DREAMY VIEWS and NO HOA!!! Spectacular Front Porch to sit and Take in the Endless Sunset views over looking the Valley and Mountains. Nearly Brand new home with Vaulted Ceilings, Upgraded LVP Flooring that Flows Perfectly taking you to a Darling Kitchen with Staggered Custom Cabinets, Granite Counters, Center Island and Closet Pantry. Access to the Backyard ready for a Green Thumb; Backs up to Public Land and will never have Backyard neighbors. Tranquil Primary Bedroom with Attached En Suite Bathroom. 2 Additional Bedrooms, Linen Closet and Hall Bathroom. Basement is partially finished with 2nd Family Room and Access to 2 Car Garage. Walking Distance to Neighborhood Parks, Walking and Biking Paths and Easy access to Main Roads. SOLAR with BATTERY BACKUP recently installed. Square footage figures are provided as a courtesy estimate only. Buyer is advised to obtain an independent measurement.
Contact an agent
Home facts
- Year built:2020
- Listing Id #:2085419
- Added:90 day(s) ago
- Updated:August 14, 2025 at 11:00 AM
Rooms and interior
- Bedrooms:3
- Total bathrooms:2
- Full bathrooms:2
- Living area:2,886 sq. ft.
Heating and cooling
- Cooling:Central Air
- Heating:Gas: Central
Structure and exterior
- Roof:Asphalt
- Year built:2020
- Building area:2,886 sq. ft.
- Lot area:0.59 Acres
Schools
- High school:Westlake
- Middle school:Frontier
- Elementary school:Hidden Hollow
Utilities
- Water:Culinary, Water Connected
- Sewer:Sewer Connected, Sewer: Connected, Sewer: Public
Finances and disclosures
- Price:$599,500
- Price per sq. ft.:$207.73
- Tax amount:$2,812
New listings near 7732 N Weeping Cherry Ln
- New
 $374,800Active4 beds 3 baths1,818 sq. ft.
$374,800Active4 beds 3 baths1,818 sq. ft.5116 Mountain Sky Cove, Fort Wayne, IN 46818
MLS# 202532321Listed by: LANCIA HOMES AND REAL ESTATE - Open Sat, 12 to 2pmNew
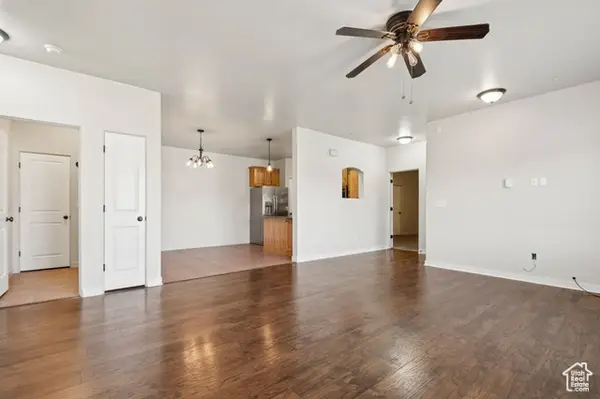 $289,900Active3 beds 2 baths1,240 sq. ft.
$289,900Active3 beds 2 baths1,240 sq. ft.8215 N Clear Rock Rd #11, Eagle Mountain, UT 84005
MLS# 2105144Listed by: REAL BROKER, LLC - New
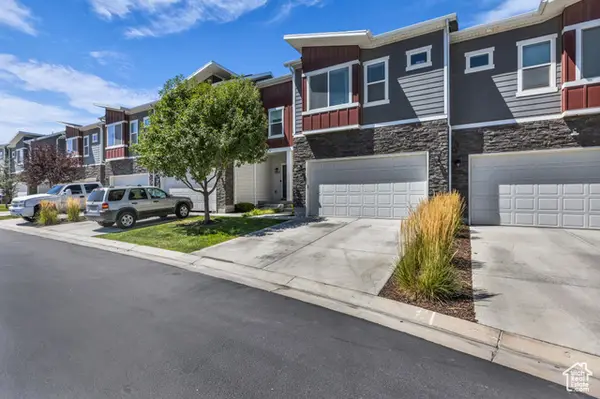 $409,000Active3 beds 4 baths2,047 sq. ft.
$409,000Active3 beds 4 baths2,047 sq. ft.7153 N Mountain Field Dr E, Eagle Mountain, UT 84005
MLS# 2105167Listed by: KW UTAH REALTORS KELLER WILLIAMS - Open Sat, 11am to 5pmNew
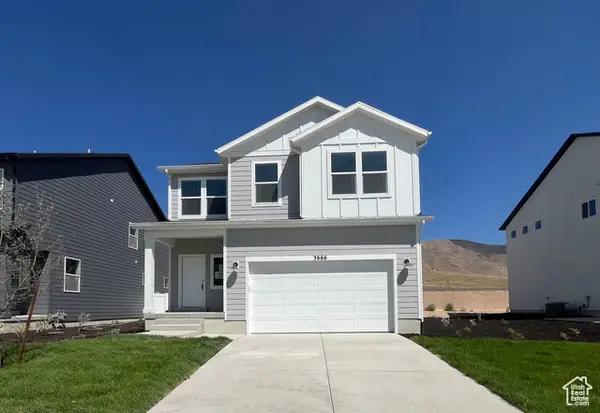 $489,900Active3 beds 3 baths2,527 sq. ft.
$489,900Active3 beds 3 baths2,527 sq. ft.3666 N Eagle Meadows Dr #305, Eagle Mountain, UT 84005
MLS# 2105172Listed by: FIELDSTONE REALTY LLC - New
 $545,000Active4 beds 3 baths2,793 sq. ft.
$545,000Active4 beds 3 baths2,793 sq. ft.4623 E Golden Loop, Eagle Mountain, UT 84005
MLS# 2105078Listed by: SURV REAL ESTATE INC - Open Sat, 12 to 2pmNew
 $275,000Active3 beds 2 baths1,186 sq. ft.
$275,000Active3 beds 2 baths1,186 sq. ft.3586 E Rock Creek Rd N #2, Eagle Mountain, UT 84005
MLS# 2105136Listed by: EXP REALTY, LLC - Open Sat, 2 to 4pmNew
 $499,000Active4 beds 3 baths2,195 sq. ft.
$499,000Active4 beds 3 baths2,195 sq. ft.4767 E Addison Ave, Eagle Mountain, UT 84005
MLS# 2105084Listed by: CHAPMAN-RICHARDS & ASSOCIATES (PARK CITY) - New
 $854,900Active4 beds 3 baths4,056 sq. ft.
$854,900Active4 beds 3 baths4,056 sq. ft.6776 N Mt Jefferson, Eagle Mountain, UT 84005
MLS# 2105090Listed by: IVORY HOMES, LTD - New
 $475,000Active6 beds 4 baths2,298 sq. ft.
$475,000Active6 beds 4 baths2,298 sq. ft.1862 E Boulder St, Eagle Mountain, UT 84005
MLS# 2105035Listed by: EQUITY REAL ESTATE (SOLID) - New
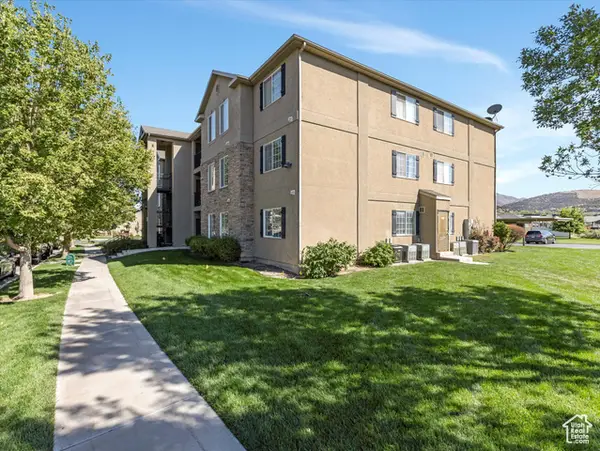 $274,000Active3 beds 2 baths1,240 sq. ft.
$274,000Active3 beds 2 baths1,240 sq. ft.3586 E Rock Creek Road Rd N #D6, Eagle Mountain, UT 84005
MLS# 2105023Listed by: COLDWELL BANKER REALTY (UNION HEIGHTS)
