7847 N Sagebrush Ln, Eagle Mountain, UT 84005
Local realty services provided by:ERA Brokers Consolidated
7847 N Sagebrush Ln,Eagle Mountain, UT 84005
$530,000
- 4 Beds
- 4 Baths
- 2,610 sq. ft.
- Single family
- Active
Upcoming open houses
- Sat, Nov 1510:00 am - 01:00 pm
Listed by: austin naylor, lila jessop
Office: century 21 everest
MLS#:2122336
Source:SL
Price summary
- Price:$530,000
- Price per sq. ft.:$203.07
- Monthly HOA dues:$24
About this home
PRIDE OF OWNERSHIP! Gorgeous, move-in ready two-story home loaded with custom upgrades and attention to detail throughout. The chef's kitchen features a gas stove, quartz counters, subway tile backsplash, and stainless steel appliances. Open-concept living makes entertaining easy! Upstairs offers all bedrooms and laundry on the same level, including a spacious primary suite with en-suite bath and great closet space. The finished basement with surround sound is perfect for movie nights and includes a salon/den with water-ideal for crafts or hobbies. Notice the fourth bedroom as well for whatever fits your needs! Enjoy one of the best lots in the subdivision, backing green space and walking trails. Relax under the pergola and take in the mountain views! Sq. ft. per tax records; buyer/agent to verify.
Contact an agent
Home facts
- Year built:2016
- Listing ID #:2122336
- Added:1 day(s) ago
- Updated:November 13, 2025 at 12:31 PM
Rooms and interior
- Bedrooms:4
- Total bathrooms:4
- Full bathrooms:3
- Half bathrooms:1
- Living area:2,610 sq. ft.
Heating and cooling
- Cooling:Central Air
- Heating:Gas: Central
Structure and exterior
- Roof:Asbestos Shingle
- Year built:2016
- Building area:2,610 sq. ft.
- Lot area:0.1 Acres
Schools
- High school:Westlake
- Middle school:Vista Heights Middle School
- Elementary school:Silver Lake
Utilities
- Water:Culinary, Water Connected
- Sewer:Sewer Connected, Sewer: Connected, Sewer: Public
Finances and disclosures
- Price:$530,000
- Price per sq. ft.:$203.07
- Tax amount:$2,308
New listings near 7847 N Sagebrush Ln
 $509,000Active3 beds 2 baths2,294 sq. ft.
$509,000Active3 beds 2 baths2,294 sq. ft.7361 N Pawnee Rd, Eagle Mountain, UT 84005
MLS# 2120834Listed by: EQUITY REAL ESTATE (SOLID)- Open Sat, 9 to 11amNew
 $515,000Active4 beds 3 baths2,737 sq. ft.
$515,000Active4 beds 3 baths2,737 sq. ft.7045 N Golden Acres Loop, Eagle Mountain, UT 84005
MLS# 2122371Listed by: CHAPMAN-RICHARDS & ASSOCIATES, INC. - New
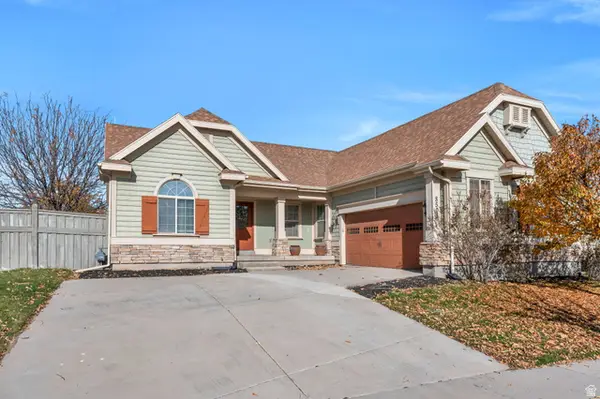 $600,000Active5 beds 3 baths3,000 sq. ft.
$600,000Active5 beds 3 baths3,000 sq. ft.8505 N Turnberry Rd, Eagle Mountain, UT 84005
MLS# 2122290Listed by: RE/MAX ASSOCIATES - New
 $415,000Active3 beds 3 baths2,427 sq. ft.
$415,000Active3 beds 3 baths2,427 sq. ft.8112 N Clydesdale Dr E, Eagle Mountain, UT 84005
MLS# 2122269Listed by: EXP REALTY, LLC - New
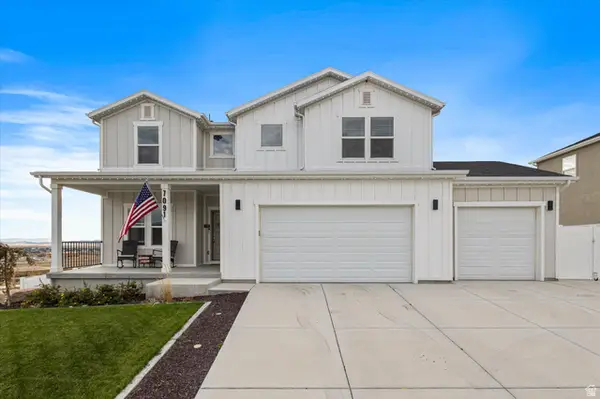 $580,000Active3 beds 3 baths2,787 sq. ft.
$580,000Active3 beds 3 baths2,787 sq. ft.7091 N Oquirrh Ranch Pkwy, Eagle Mountain, UT 84005
MLS# 2122105Listed by: MOUNTAINLAND REALTY, INC. - New
 $624,900Active6 beds 4 baths3,436 sq. ft.
$624,900Active6 beds 4 baths3,436 sq. ft.4793 E Silver Ridge Rd N, Eagle Mountain, UT 84005
MLS# 2121346Listed by: EXP REALTY, LLC - New
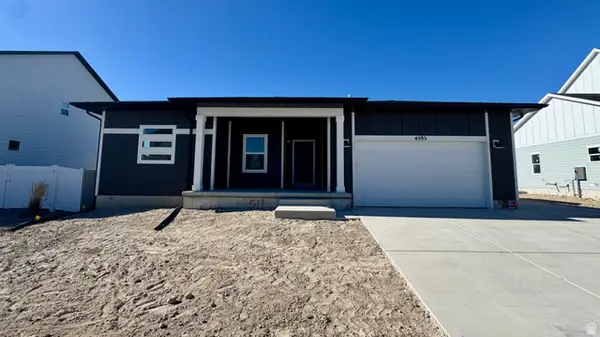 $689,000Active6 beds 4 baths3,397 sq. ft.
$689,000Active6 beds 4 baths3,397 sq. ft.4595 N Fallow Way #511, Eagle Mountain, UT 84005
MLS# 2122034Listed by: FIELDSTONE REALTY LLC - New
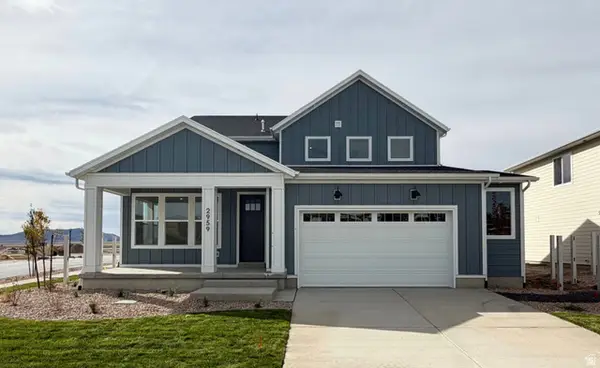 $668,281Active4 beds 4 baths4,620 sq. ft.
$668,281Active4 beds 4 baths4,620 sq. ft.2549 N Kingbird Dr #613, Eagle Mountain, UT 84005
MLS# 2122038Listed by: GOBE, LLC - New
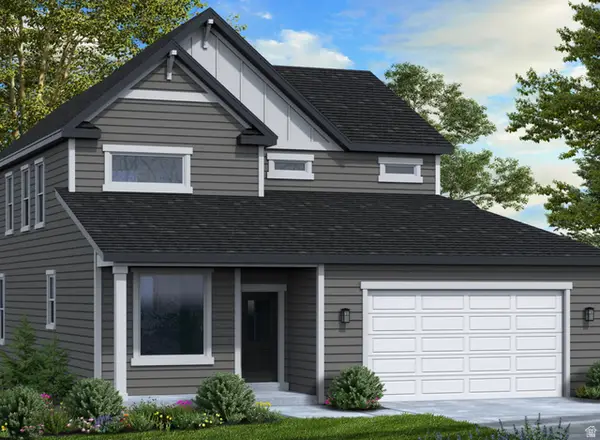 $599,900Active3 beds 4 baths4,193 sq. ft.
$599,900Active3 beds 4 baths4,193 sq. ft.1065 E Antelope Dr #613, Eagle Mountain, UT 84005
MLS# 2122023Listed by: FIELDSTONE REALTY LLC
