7912 N Secretariat Rd, Eagle Mountain, UT 84005
Local realty services provided by:ERA Brokers Consolidated



7912 N Secretariat Rd,Eagle Mountain, UT 84005
$655,000
- 6 Beds
- 4 Baths
- 3,473 sq. ft.
- Single family
- Active
Listed by:karlie peterson
Office:realtypath llc. (south valley)
MLS#:2067615
Source:SL
Price summary
- Price:$655,000
- Price per sq. ft.:$188.6
About this home
Come see this amazing house in an established neighborhood. This house has many upgrades to see. They include, finished basement, luxury lighting (Jonathan Brand), luxury laminate flooring (Aquaguard), beautiful custom moulding in family room and master bedroom. Some other finishes include custom walnut cabinetry, large kitchen island for entertaining, private office with custom barn doors, 5 piece master bathroom, walk-in closet's in master and basement bedroom, walk-in pantry, mud room, farmhouse sink, quartz countertops, custom tile backsplash, high end front door and hardware, folding shelves & hanging rod in laundry ,bihive (WIFI) connected sprinkling system, 220 volt outlet in garage, walking distance to park & walking path, park as backyard neighbors, Near hiking/biking/OHV trail system, bike park & golf course. This neighborhood has no HOA and is zoned for basement ADU's.
Contact an agent
Home facts
- Year built:2016
- Listing Id #:2067615
- Added:164 day(s) ago
- Updated:August 15, 2025 at 10:58 AM
Rooms and interior
- Bedrooms:6
- Total bathrooms:4
- Full bathrooms:3
- Half bathrooms:1
- Living area:3,473 sq. ft.
Heating and cooling
- Cooling:Central Air
- Heating:Forced Air, Gas: Central
Structure and exterior
- Roof:Asphalt, Pitched
- Year built:2016
- Building area:3,473 sq. ft.
- Lot area:0.21 Acres
Schools
- High school:Cedar Valley High school
- Middle school:Frontier
Utilities
- Water:Culinary, Water Connected
- Sewer:Sewer Connected, Sewer: Connected
Finances and disclosures
- Price:$655,000
- Price per sq. ft.:$188.6
- Tax amount:$2,719
New listings near 7912 N Secretariat Rd
- Open Sat, 10:30am to 1pmNew
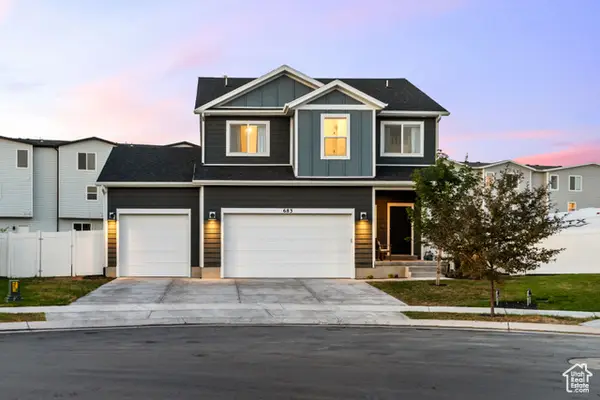 $619,999Active4 beds 4 baths2,289 sq. ft.
$619,999Active4 beds 4 baths2,289 sq. ft.683 E Verdant Dr, Eagle Mountain, UT 84005
MLS# 2105313Listed by: KW WESTFIELD - New
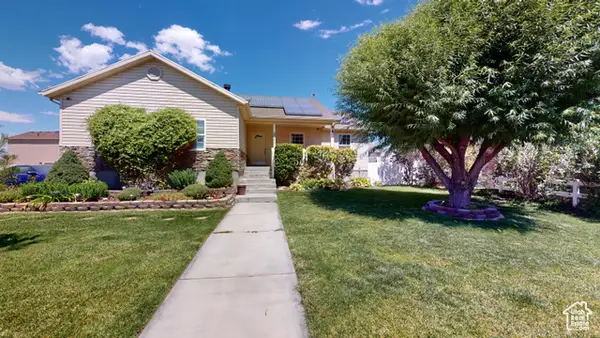 $510,000Active5 beds 3 baths2,560 sq. ft.
$510,000Active5 beds 3 baths2,560 sq. ft.2011 E Juniper Dr, Eagle Mountain, UT 84005
MLS# 2105296Listed by: CENTURY 21 EVEREST - New
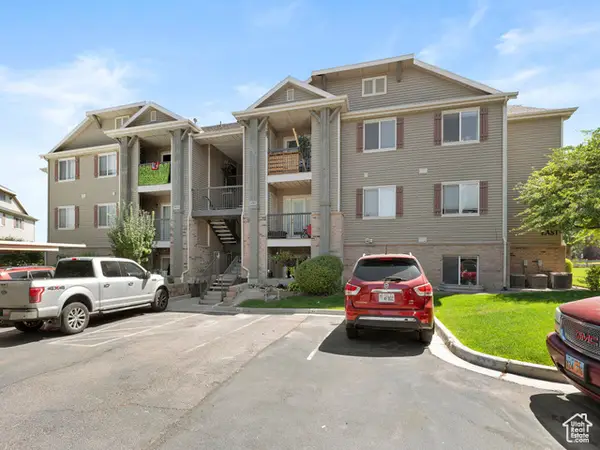 $275,000Active2 beds 2 baths1,221 sq. ft.
$275,000Active2 beds 2 baths1,221 sq. ft.3365 E Ridge Loop #K4, Eagle Mountain, UT 84043
MLS# 2103343Listed by: KW UTAH REALTORS KELLER WILLIAMS - New
 $374,800Active4 beds 3 baths1,818 sq. ft.
$374,800Active4 beds 3 baths1,818 sq. ft.5116 Mountain Sky Cove, Fort Wayne, IN 46818
MLS# 202532321Listed by: LANCIA HOMES AND REAL ESTATE - Open Sat, 12 to 2pmNew
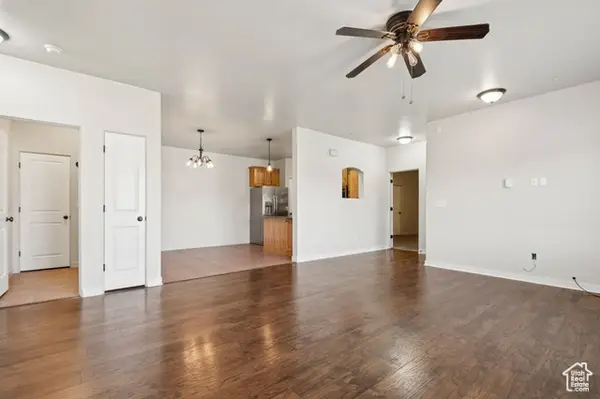 $289,900Active3 beds 2 baths1,240 sq. ft.
$289,900Active3 beds 2 baths1,240 sq. ft.8215 N Clear Rock Rd #11, Eagle Mountain, UT 84005
MLS# 2105144Listed by: REAL BROKER, LLC - New
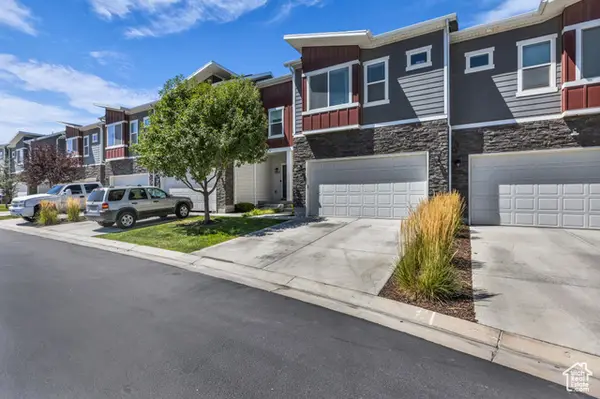 $409,000Active3 beds 4 baths2,047 sq. ft.
$409,000Active3 beds 4 baths2,047 sq. ft.7153 N Mountain Field Dr E, Eagle Mountain, UT 84005
MLS# 2105167Listed by: KW UTAH REALTORS KELLER WILLIAMS - Open Sat, 11am to 5pmNew
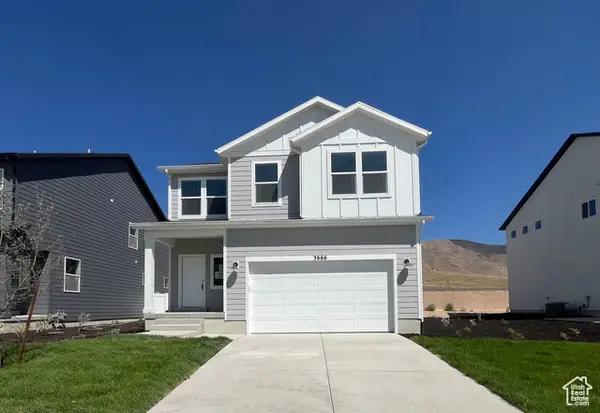 $489,900Active3 beds 3 baths2,527 sq. ft.
$489,900Active3 beds 3 baths2,527 sq. ft.3666 N Eagle Meadows Dr #305, Eagle Mountain, UT 84005
MLS# 2105172Listed by: FIELDSTONE REALTY LLC - New
 $545,000Active4 beds 3 baths2,793 sq. ft.
$545,000Active4 beds 3 baths2,793 sq. ft.4623 E Golden Loop, Eagle Mountain, UT 84005
MLS# 2105078Listed by: SURV REAL ESTATE INC - Open Sat, 12 to 2pmNew
 $275,000Active3 beds 2 baths1,186 sq. ft.
$275,000Active3 beds 2 baths1,186 sq. ft.3586 E Rock Creek Rd N #2, Eagle Mountain, UT 84005
MLS# 2105136Listed by: EXP REALTY, LLC - Open Sat, 2 to 4pmNew
 $499,000Active4 beds 3 baths2,195 sq. ft.
$499,000Active4 beds 3 baths2,195 sq. ft.4767 E Addison Ave, Eagle Mountain, UT 84005
MLS# 2105084Listed by: CHAPMAN-RICHARDS & ASSOCIATES (PARK CITY)
