7933 N Secretariat Rd, Eagle Mountain, UT 84005
Local realty services provided by:ERA Realty Center
7933 N Secretariat Rd,Eagle Mountain, UT 84005
$695,000
- 7 Beds
- 4 Baths
- 3,773 sq. ft.
- Single family
- Active
Listed by:yuriana hernandez
Office:realtypath llc. (advantage)
MLS#:2107170
Source:SL
Price summary
- Price:$695,000
- Price per sq. ft.:$184.2
About this home
This exceptional home stands out with exceptional upgrades and spacious rooms. The designer kitchen boasts an oversized island, custom cabinets, and a stunning marble backsplash. With three inviting living areas (one on each level) with upgraded carpeting throughout. An office/study/flex space in the main floor. The basement provides 2 bed & 1 bath and a full kitchen. The garage features an extended third car bay and custom studio approved by the city with plumbing installed. Outside, the meticulously landscaped yard includes cement curbing and a gas grill hookup. Additionally, this home offers a beautiful park with a playground and trails just across the street. Convenient nearby schools, including school bus stop nearby. Keep an eye on the kids from the windows overlooking the backyard, and the backyard in-ground trampoline provides hours of enjoyment. Surrounded by breathtaking mountain scenery. The loft area is perfect for kids to hang out and watch movies, while the open kitchen and great room make for a great entertainment area. Come check out this beautiful home today!
Contact an agent
Home facts
- Year built:2016
- Listing ID #:2107170
- Added:22 day(s) ago
- Updated:September 16, 2025 at 10:59 AM
Rooms and interior
- Bedrooms:7
- Total bathrooms:4
- Full bathrooms:3
- Half bathrooms:1
- Living area:3,773 sq. ft.
Heating and cooling
- Cooling:Central Air
- Heating:Forced Air, Gas: Central
Structure and exterior
- Roof:Asphalt
- Year built:2016
- Building area:3,773 sq. ft.
- Lot area:0.24 Acres
Schools
- High school:Cedar Valley High school
- Middle school:Frontier
- Elementary school:Hidden Hollow
Utilities
- Water:Culinary, Secondary, Water Connected
- Sewer:Sewer Connected, Sewer: Connected, Sewer: Public
Finances and disclosures
- Price:$695,000
- Price per sq. ft.:$184.2
- Tax amount:$2,845
New listings near 7933 N Secretariat Rd
- New
 $524,900Active3 beds 2 baths3,413 sq. ft.
$524,900Active3 beds 2 baths3,413 sq. ft.1989 E Chickadee Dr N #4122, Eagle Mountain, UT 84005
MLS# 2111825Listed by: LENNAR HOMES OF UTAH, LLC - New
 $469,900Active3 beds 2 baths2,768 sq. ft.
$469,900Active3 beds 2 baths2,768 sq. ft.3573 N Columbine Way, Eagle Mountain, UT 84005
MLS# 2111783Listed by: NJG REAL ESTATE LLC - New
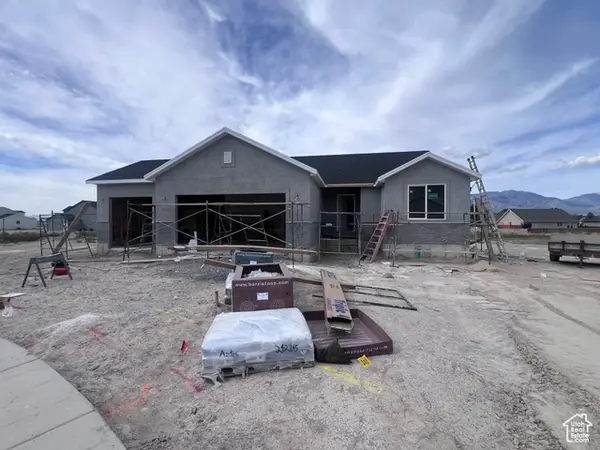 $484,900Active3 beds 2 baths2,768 sq. ft.
$484,900Active3 beds 2 baths2,768 sq. ft.2349 E Sego Liliy Dr, Eagle Mountain, UT 84005
MLS# 2111784Listed by: NJG REAL ESTATE LLC - New
 $537,966Active0.95 Acres
$537,966Active0.95 Acres669 E Split Rock Dr #115, Eagle Mountain, UT 84005
MLS# 2111681Listed by: COLLIERS INTERNATIONAL LLC (WASATCH)  $9,583,200Active20 Acres
$9,583,200Active20 Acres6000 N Eagle Mountain Blvd, Eagle Mountain, UT 84005
MLS# 2081388Listed by: COLLIERS INTERNATIONAL LLC (WASATCH)- New
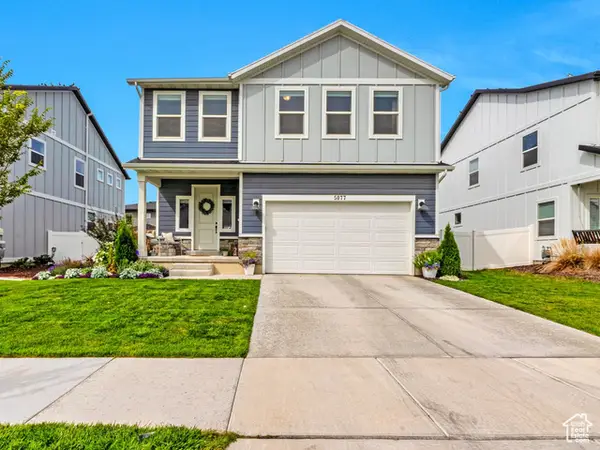 $589,900Active4 beds 3 baths3,102 sq. ft.
$589,900Active4 beds 3 baths3,102 sq. ft.5077 N Espalier Dr, Eagle Mountain, UT 84005
MLS# 2111485Listed by: CALIBRE PROPERTIES, LLC  $825,000Active6 beds 4 baths5,931 sq. ft.
$825,000Active6 beds 4 baths5,931 sq. ft.1060 Searle Ln E, Eagle Mountain, UT 84005
MLS# 2101468Listed by: MOUNTAIN VIEW UTAH REAL ESTATE PLLC- New
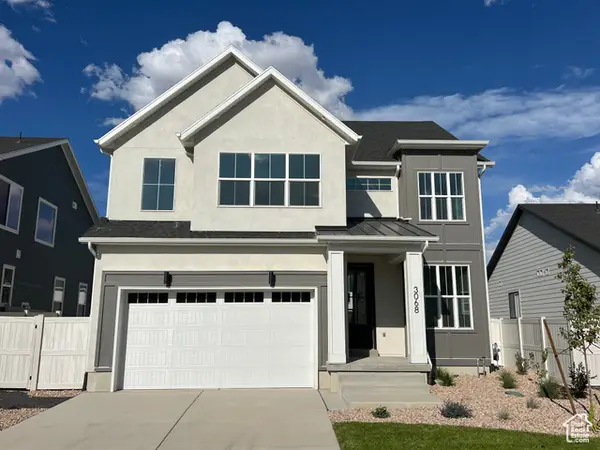 $519,965Active3 beds 3 baths3,415 sq. ft.
$519,965Active3 beds 3 baths3,415 sq. ft.3068 N Lone Pine St #423, Eagle Mountain, UT 84005
MLS# 2111416Listed by: GOBE, LLC - New
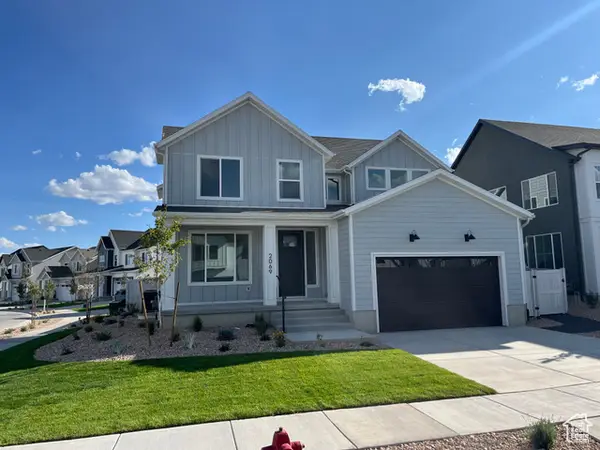 $569,623Active3 beds 3 baths3,747 sq. ft.
$569,623Active3 beds 3 baths3,747 sq. ft.2069 W Leapfrog Rd #430, Eagle Mountain, UT 84005
MLS# 2111406Listed by: GOBE, LLC - New
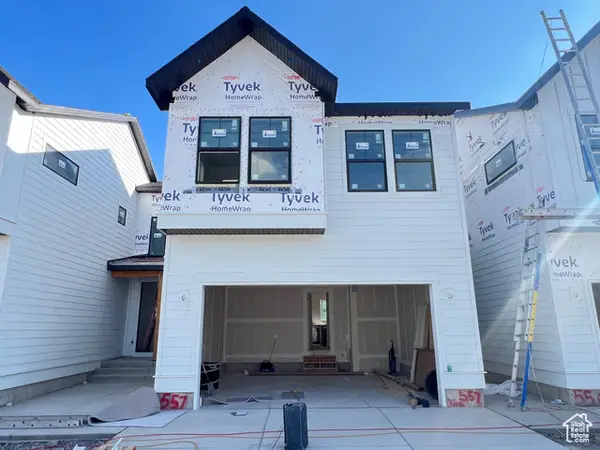 $370,032Active3 beds 3 baths1,929 sq. ft.
$370,032Active3 beds 3 baths1,929 sq. ft.2113 N Stardew St #557, Eagle Mountain, UT 84005
MLS# 2111412Listed by: GOBE, LLC
