8656 N West Dr E, Eagle Mountain, UT 84005
Local realty services provided by:ERA Brokers Consolidated

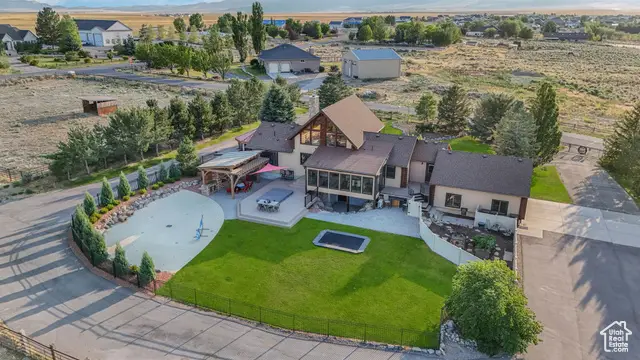

8656 N West Dr E,Eagle Mountain, UT 84005
$1,549,000
- 5 Beds
- 3 Baths
- 4,220 sq. ft.
- Single family
- Pending
Listed by:jeffrey m. daniels
Office:surv real estate inc
MLS#:2096038
Source:SL
Price summary
- Price:$1,549,000
- Price per sq. ft.:$367.06
- Monthly HOA dues:$25.33
About this home
Welcome to your dream homestead in the city! Nestled on 5.4 acres in the sought-after Cedar Pass Ranch subdivision of Eagle Mountain, this fully updated estate blends country serenity with modern convenience just 10 minutes from shopping, dining, and Costco. Bring your animals and your sense of adventure-this property is ready for it all. With a well and water shares, a fully equipped barn with stables, a tack room, and a bathroom, plus a detached garage with an attached workshop, it's built for both functionality and lifestyle. The backyard is an entertainer's paradise, featuring a commercial splash pad, in-ground trampoline, swim spa, huge deck, and a peaceful Zen den complete with a covered fireplace area-perfect for relaxing under the stars. Inside, the home has been completely updated with a new HVAC system, roof, kitchen, and more. Enjoy sweeping views of the Wasatch Mountains and Mt. Timpanogos, and the freedom of country living without sacrificing access to modern amenities. Don't miss this rare opportunity to own one of the most versatile and unique properties on the market today. Schedule your private showing and come experience Cedar Pass Ranch for yourself!
Contact an agent
Home facts
- Year built:1999
- Listing Id #:2096038
- Added:43 day(s) ago
- Updated:July 13, 2025 at 05:49 PM
Rooms and interior
- Bedrooms:5
- Total bathrooms:3
- Full bathrooms:3
- Living area:4,220 sq. ft.
Heating and cooling
- Cooling:Central Air
- Heating:Forced Air, Propane, Wall Furnace
Structure and exterior
- Roof:Asphalt
- Year built:1999
- Building area:4,220 sq. ft.
- Lot area:5.4 Acres
Schools
- High school:Westlake
- Middle school:Frontier
- Elementary school:Black Ridge
Utilities
- Water:Water Available, Well
- Sewer:Septic Tank, Sewer: Septic Tank
Finances and disclosures
- Price:$1,549,000
- Price per sq. ft.:$367.06
- Tax amount:$5,648
New listings near 8656 N West Dr E
- New
 $374,800Active4 beds 3 baths1,818 sq. ft.
$374,800Active4 beds 3 baths1,818 sq. ft.5116 Mountain Sky Cove, Fort Wayne, IN 46818
MLS# 202532321Listed by: LANCIA HOMES AND REAL ESTATE - Open Sat, 12 to 2pmNew
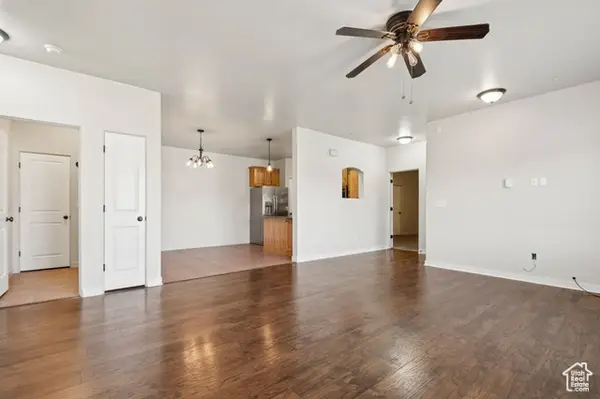 $289,900Active3 beds 2 baths1,240 sq. ft.
$289,900Active3 beds 2 baths1,240 sq. ft.8215 N Clear Rock Rd #11, Eagle Mountain, UT 84005
MLS# 2105144Listed by: REAL BROKER, LLC - New
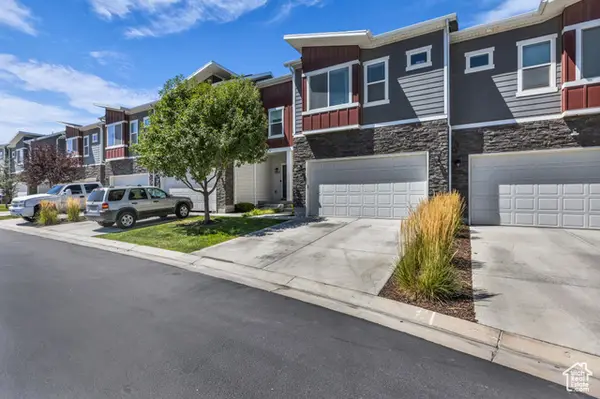 $409,000Active3 beds 4 baths2,047 sq. ft.
$409,000Active3 beds 4 baths2,047 sq. ft.7153 N Mountain Field Dr E, Eagle Mountain, UT 84005
MLS# 2105167Listed by: KW UTAH REALTORS KELLER WILLIAMS - New
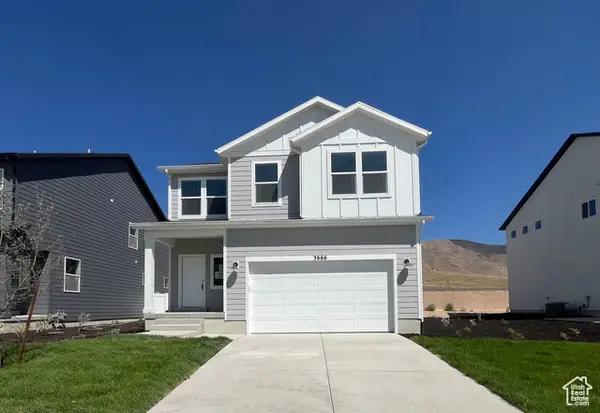 $489,900Active3 beds 3 baths2,527 sq. ft.
$489,900Active3 beds 3 baths2,527 sq. ft.3666 N Eagle Meadows Dr #305, Eagle Mountain, UT 84005
MLS# 2105172Listed by: FIELDSTONE REALTY LLC - New
 $545,000Active4 beds 3 baths2,793 sq. ft.
$545,000Active4 beds 3 baths2,793 sq. ft.4623 E Golden Loop, Eagle Mountain, UT 84005
MLS# 2105078Listed by: SURV REAL ESTATE INC - Open Sat, 12 to 2pmNew
 $275,000Active3 beds 2 baths1,186 sq. ft.
$275,000Active3 beds 2 baths1,186 sq. ft.3586 E Rock Creek Rd N #2, Eagle Mountain, UT 84005
MLS# 2105136Listed by: EXP REALTY, LLC - Open Sat, 2 to 4pmNew
 $499,000Active4 beds 3 baths2,195 sq. ft.
$499,000Active4 beds 3 baths2,195 sq. ft.4767 E Addison Ave, Eagle Mountain, UT 84005
MLS# 2105084Listed by: CHAPMAN-RICHARDS & ASSOCIATES (PARK CITY) - New
 $854,900Active4 beds 3 baths4,056 sq. ft.
$854,900Active4 beds 3 baths4,056 sq. ft.6776 N Mt Jefferson, Eagle Mountain, UT 84005
MLS# 2105090Listed by: IVORY HOMES, LTD - New
 $475,000Active6 beds 4 baths2,298 sq. ft.
$475,000Active6 beds 4 baths2,298 sq. ft.1862 E Boulder St, Eagle Mountain, UT 84005
MLS# 2105035Listed by: EQUITY REAL ESTATE (SOLID) - New
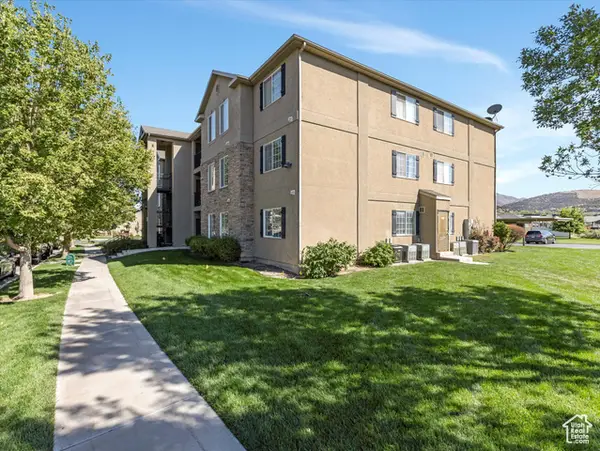 $274,000Active3 beds 2 baths1,240 sq. ft.
$274,000Active3 beds 2 baths1,240 sq. ft.3586 E Rock Creek Road Rd N #D6, Eagle Mountain, UT 84005
MLS# 2105023Listed by: COLDWELL BANKER REALTY (UNION HEIGHTS)
