8791 N Suffolk Ln, Eagle Mountain, UT 84005
Local realty services provided by:ERA Brokers Consolidated

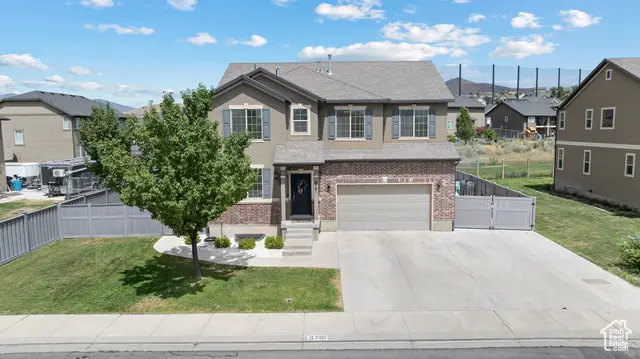
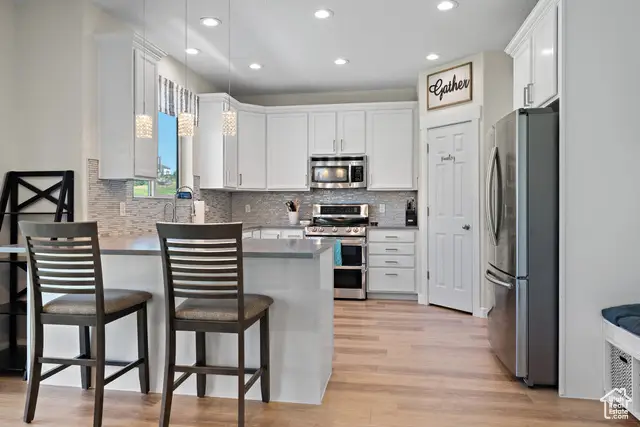
8791 N Suffolk Ln,Eagle Mountain, UT 84005
$650,000
- 7 Beds
- 4 Baths
- 3,598 sq. ft.
- Single family
- Active
Listed by:hollie sprunt
Office:utah home central
MLS#:2097630
Source:SL
Price summary
- Price:$650,000
- Price per sq. ft.:$180.66
- Monthly HOA dues:$50
About this home
Step into style, space, and comfort with this beautifully upgraded 7-bedroom, 4-bath home. Recent renovations include a stunning open-concept kitchen with sleek stainless steel appliances, modern cabinetry, and expansive countertops. You'll love the brand-new flooring, fresh coat of paint, new upgraded carpet, and 3 updated bathrooms. A dedicated home office with elegant French doors adds a quiet, functional space for working from home. All 3 levels featuring 9' ceilings allow plenty of room! This community also offers a neighborhood pool, newly installed pickleball courts, and plenty of trails for hiking for biking. Enjoy seamless indoor-outdoor living with a spacious backyard patio, perfect for hosting gatherings. The fully fenced yard also includes newly added RV parking and security camera coverage, offering both convenience and peace of mind. One of this home's standout features is the 2-bedroom, 1-bath accessory dwelling unit (ADU) with a private entrance-currently bringing in $1,450/month to help offset your mortgage. With 9-foot ceilings, ample natural light, and a large primary bedroom with a walk-in closet, this ADU offers comfort and flexibility for guests, tenants, or multigenerational living. Located just minutes from Mountain View Corridor and Saratoga Springs shopping, dining, parks, and schools, this home delivers both lifestyle and location. And as a major bonus, it's perfectly positioned along the 9th hole tee box of the Ranches Golf Course-offering unobstructed views, no backyard neighbors, and complete protection from stray golf balls thanks to its unique tee box setting. Don't miss your chance to own this upgraded, income-producing gem in one of the area's most scenic and peaceful locations-schedule your private showing today!
Contact an agent
Home facts
- Year built:2012
- Listing Id #:2097630
- Added:35 day(s) ago
- Updated:August 15, 2025 at 11:04 AM
Rooms and interior
- Bedrooms:7
- Total bathrooms:4
- Full bathrooms:3
- Half bathrooms:1
- Living area:3,598 sq. ft.
Heating and cooling
- Cooling:Central Air
- Heating:Forced Air
Structure and exterior
- Roof:Asphalt
- Year built:2012
- Building area:3,598 sq. ft.
- Lot area:0.19 Acres
Schools
- High school:Cedar Valley High school
- Middle school:Frontier
- Elementary school:Pony Express
Utilities
- Water:Culinary, Water Connected
- Sewer:Sewer Connected, Sewer: Connected, Sewer: Public
Finances and disclosures
- Price:$650,000
- Price per sq. ft.:$180.66
- Tax amount:$3,005
New listings near 8791 N Suffolk Ln
- Open Sat, 10:30am to 1pmNew
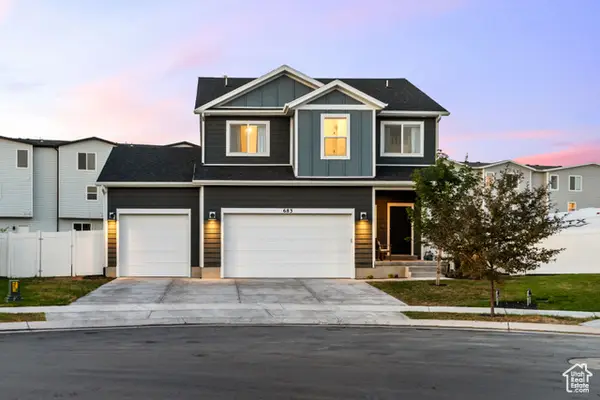 $619,999Active4 beds 4 baths2,289 sq. ft.
$619,999Active4 beds 4 baths2,289 sq. ft.683 E Verdant Dr, Eagle Mountain, UT 84005
MLS# 2105313Listed by: KW WESTFIELD - New
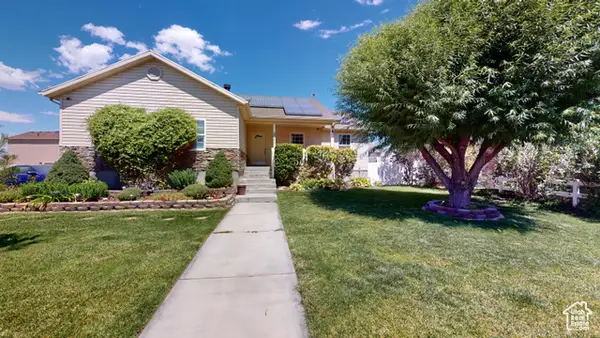 $510,000Active5 beds 3 baths2,560 sq. ft.
$510,000Active5 beds 3 baths2,560 sq. ft.2011 E Juniper Dr, Eagle Mountain, UT 84005
MLS# 2105296Listed by: CENTURY 21 EVEREST - New
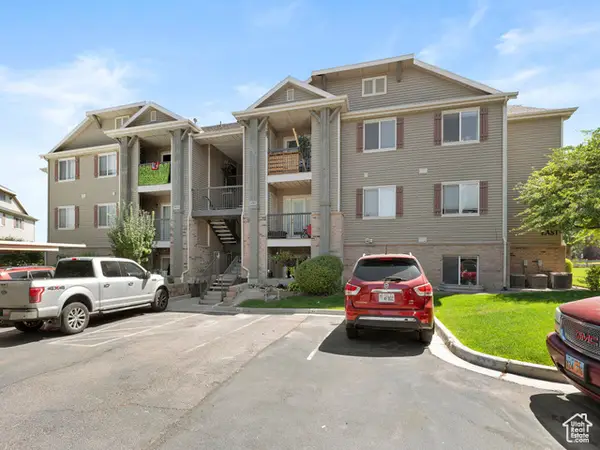 $275,000Active2 beds 2 baths1,221 sq. ft.
$275,000Active2 beds 2 baths1,221 sq. ft.3365 E Ridge Loop #K4, Eagle Mountain, UT 84043
MLS# 2103343Listed by: KW UTAH REALTORS KELLER WILLIAMS - New
 $374,800Active4 beds 3 baths1,818 sq. ft.
$374,800Active4 beds 3 baths1,818 sq. ft.5116 Mountain Sky Cove, Fort Wayne, IN 46818
MLS# 202532321Listed by: LANCIA HOMES AND REAL ESTATE - Open Sat, 12 to 2pmNew
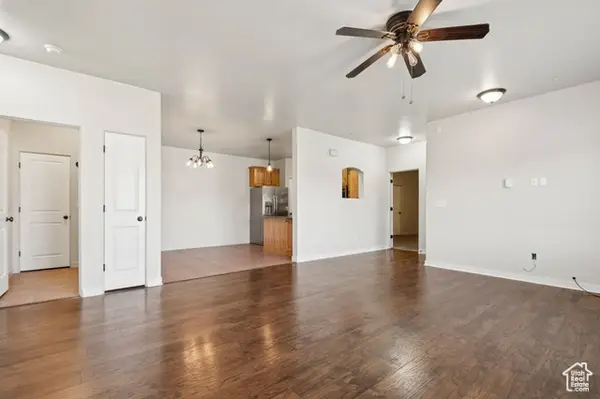 $289,900Active3 beds 2 baths1,240 sq. ft.
$289,900Active3 beds 2 baths1,240 sq. ft.8215 N Clear Rock Rd #11, Eagle Mountain, UT 84005
MLS# 2105144Listed by: REAL BROKER, LLC - New
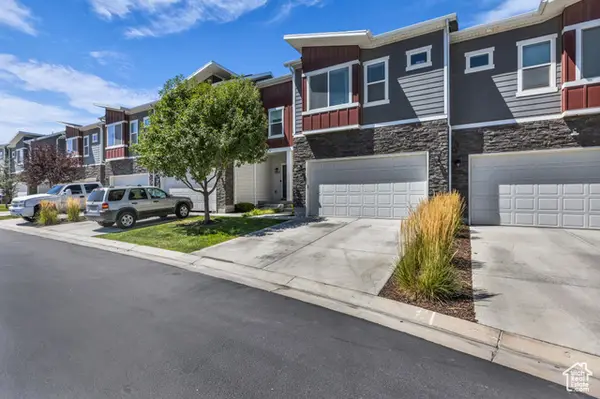 $409,000Active3 beds 4 baths2,047 sq. ft.
$409,000Active3 beds 4 baths2,047 sq. ft.7153 N Mountain Field Dr E, Eagle Mountain, UT 84005
MLS# 2105167Listed by: KW UTAH REALTORS KELLER WILLIAMS - Open Sat, 11am to 5pmNew
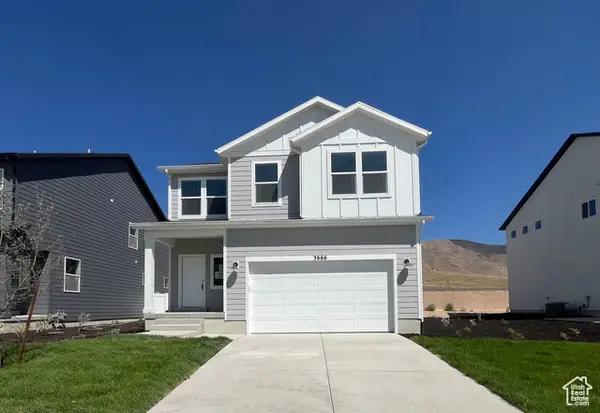 $489,900Active3 beds 3 baths2,527 sq. ft.
$489,900Active3 beds 3 baths2,527 sq. ft.3666 N Eagle Meadows Dr #305, Eagle Mountain, UT 84005
MLS# 2105172Listed by: FIELDSTONE REALTY LLC - New
 $545,000Active4 beds 3 baths2,793 sq. ft.
$545,000Active4 beds 3 baths2,793 sq. ft.4623 E Golden Loop, Eagle Mountain, UT 84005
MLS# 2105078Listed by: SURV REAL ESTATE INC - Open Sat, 12 to 2pmNew
 $275,000Active3 beds 2 baths1,186 sq. ft.
$275,000Active3 beds 2 baths1,186 sq. ft.3586 E Rock Creek Rd N #2, Eagle Mountain, UT 84005
MLS# 2105136Listed by: EXP REALTY, LLC - Open Sat, 2 to 4pmNew
 $499,000Active4 beds 3 baths2,195 sq. ft.
$499,000Active4 beds 3 baths2,195 sq. ft.4767 E Addison Ave, Eagle Mountain, UT 84005
MLS# 2105084Listed by: CHAPMAN-RICHARDS & ASSOCIATES (PARK CITY)
