8983 N Barton Creek Dr, Eagle Mountain, UT 84005
Local realty services provided by:ERA Realty Center



8983 N Barton Creek Dr,Eagle Mountain, UT 84005
$550,000
- 4 Beds
- 4 Baths
- 2,746 sq. ft.
- Single family
- Active
Listed by:kammon hiatt
Office:kw westfield
MLS#:2082363
Source:SL
Price summary
- Price:$550,000
- Price per sq. ft.:$200.29
- Monthly HOA dues:$35
About this home
Welcome to your dream home in the heart of The Ranches! This fully finished two-story home offers spacious living, timeless design, and a layout perfect for entertaining. As you step inside, you'll notice the beautiful new LVP flooring on the main level and large windows that fill the space with natural light. The open-concept layout seamlessly connects the kitchen, dining, and living areas, centered around a cozy fireplace. A versatile front room offers the perfect space for a home office, formal living room, or even a piano room. Upstairs, you'll love the large primary suite and generously sized bedrooms, with a conveniently located laundry room nearby. The fully finished basement provides a huge gathering space, additional bedrooms, and a full bathroom-perfect for guests or family movie nights. Enjoy a fully fenced and secluded backyard, ideal for relaxing or entertaining. With great curb appeal, stone and stucco exterior, a spacious 3-car garage, and a quiet street close to parks, schools, and trails-this home truly has it all. Come see it today-you don't want to miss this one!
Contact an agent
Home facts
- Year built:2007
- Listing Id #:2082363
- Added:103 day(s) ago
- Updated:August 15, 2025 at 10:58 AM
Rooms and interior
- Bedrooms:4
- Total bathrooms:4
- Full bathrooms:2
- Half bathrooms:1
- Living area:2,746 sq. ft.
Heating and cooling
- Cooling:Central Air
- Heating:Gas: Central
Structure and exterior
- Roof:Asphalt
- Year built:2007
- Building area:2,746 sq. ft.
- Lot area:0.19 Acres
Schools
- High school:Cedar Valley High school
- Middle school:Frontier
- Elementary school:Pony Express
Utilities
- Water:Culinary, Water Connected
- Sewer:Sewer Connected, Sewer: Connected, Sewer: Public
Finances and disclosures
- Price:$550,000
- Price per sq. ft.:$200.29
- Tax amount:$2,464
New listings near 8983 N Barton Creek Dr
- Open Sat, 10:30am to 1pmNew
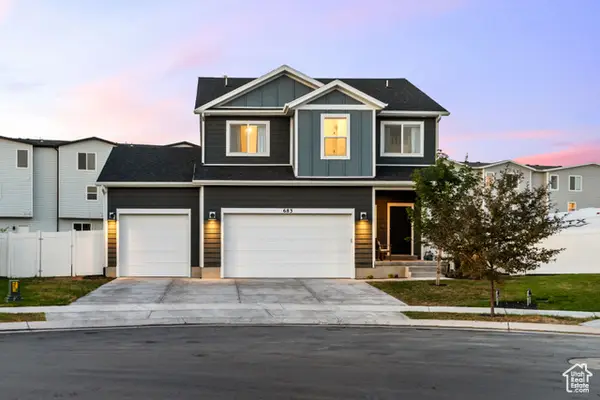 $619,999Active4 beds 4 baths2,289 sq. ft.
$619,999Active4 beds 4 baths2,289 sq. ft.683 E Verdant Dr, Eagle Mountain, UT 84005
MLS# 2105313Listed by: KW WESTFIELD - New
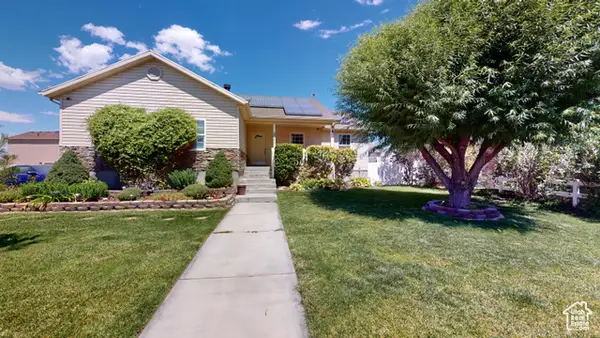 $510,000Active5 beds 3 baths2,560 sq. ft.
$510,000Active5 beds 3 baths2,560 sq. ft.2011 E Juniper Dr, Eagle Mountain, UT 84005
MLS# 2105296Listed by: CENTURY 21 EVEREST - New
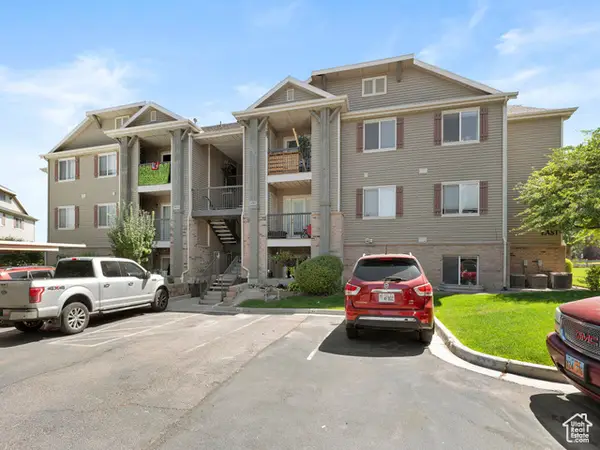 $275,000Active2 beds 2 baths1,221 sq. ft.
$275,000Active2 beds 2 baths1,221 sq. ft.3365 E Ridge Loop #K4, Eagle Mountain, UT 84043
MLS# 2103343Listed by: KW UTAH REALTORS KELLER WILLIAMS - New
 $374,800Active4 beds 3 baths1,818 sq. ft.
$374,800Active4 beds 3 baths1,818 sq. ft.5116 Mountain Sky Cove, Fort Wayne, IN 46818
MLS# 202532321Listed by: LANCIA HOMES AND REAL ESTATE - Open Sat, 12 to 2pmNew
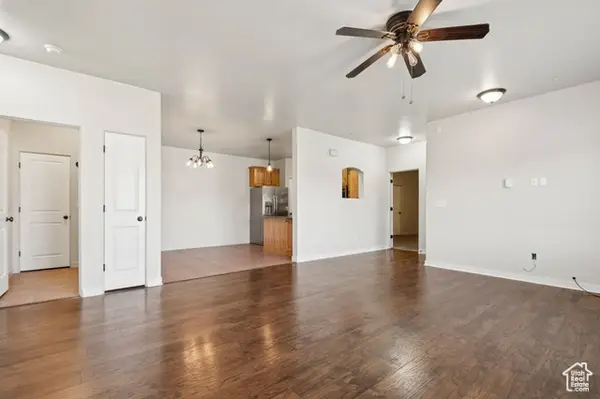 $289,900Active3 beds 2 baths1,240 sq. ft.
$289,900Active3 beds 2 baths1,240 sq. ft.8215 N Clear Rock Rd #11, Eagle Mountain, UT 84005
MLS# 2105144Listed by: REAL BROKER, LLC - New
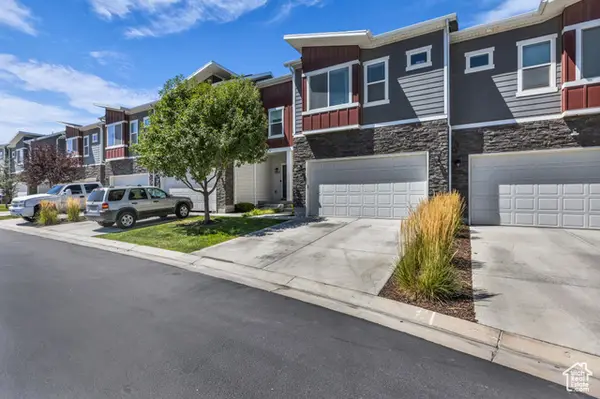 $409,000Active3 beds 4 baths2,047 sq. ft.
$409,000Active3 beds 4 baths2,047 sq. ft.7153 N Mountain Field Dr E, Eagle Mountain, UT 84005
MLS# 2105167Listed by: KW UTAH REALTORS KELLER WILLIAMS - Open Sat, 11am to 5pmNew
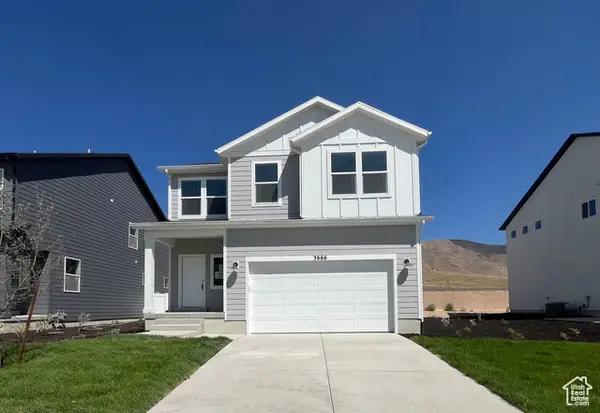 $489,900Active3 beds 3 baths2,527 sq. ft.
$489,900Active3 beds 3 baths2,527 sq. ft.3666 N Eagle Meadows Dr #305, Eagle Mountain, UT 84005
MLS# 2105172Listed by: FIELDSTONE REALTY LLC - New
 $545,000Active4 beds 3 baths2,793 sq. ft.
$545,000Active4 beds 3 baths2,793 sq. ft.4623 E Golden Loop, Eagle Mountain, UT 84005
MLS# 2105078Listed by: SURV REAL ESTATE INC - Open Sat, 12 to 2pmNew
 $275,000Active3 beds 2 baths1,186 sq. ft.
$275,000Active3 beds 2 baths1,186 sq. ft.3586 E Rock Creek Rd N #2, Eagle Mountain, UT 84005
MLS# 2105136Listed by: EXP REALTY, LLC - Open Sat, 2 to 4pmNew
 $499,000Active4 beds 3 baths2,195 sq. ft.
$499,000Active4 beds 3 baths2,195 sq. ft.4767 E Addison Ave, Eagle Mountain, UT 84005
MLS# 2105084Listed by: CHAPMAN-RICHARDS & ASSOCIATES (PARK CITY)
