9288 N Vernham Ln, Eagle Mountain, UT 84005
Local realty services provided by:ERA Realty Center
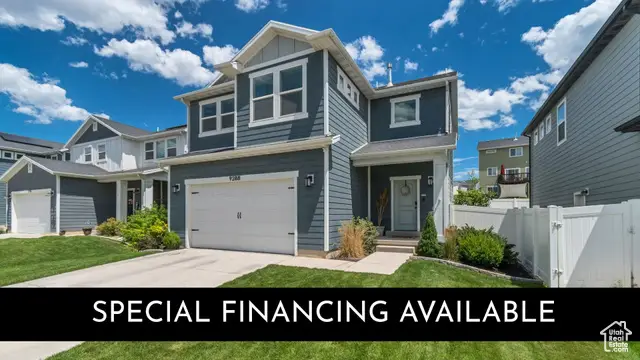
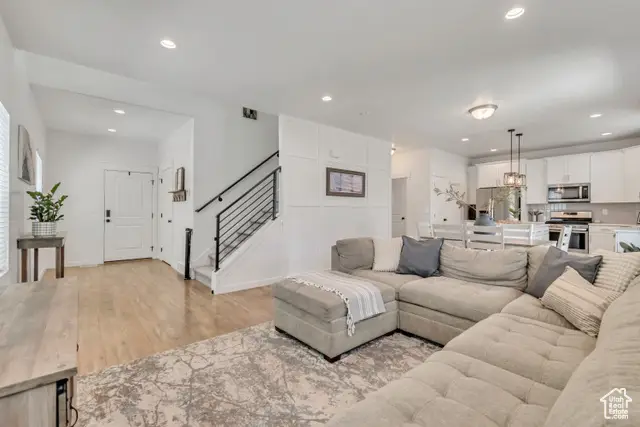
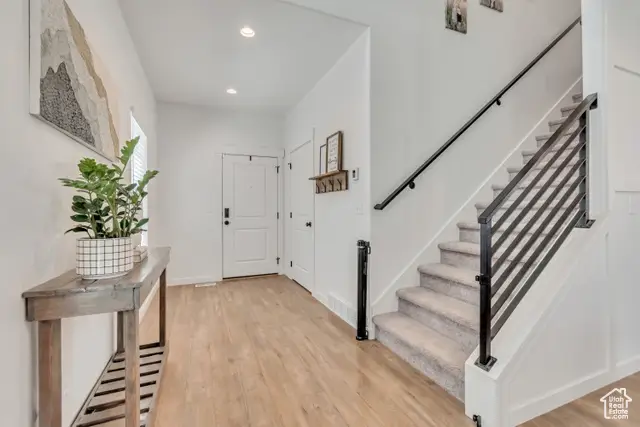
9288 N Vernham Ln,Eagle Mountain, UT 84005
$569,900
- 4 Beds
- 4 Baths
- 2,531 sq. ft.
- Single family
- Active
Listed by:kim caldwell
Office:equity real estate (premier elite)
MLS#:2100635
Source:SL
Price summary
- Price:$569,900
- Price per sq. ft.:$225.17
About this home
SPECIAL FINANCING AVAILABLE This home qualifies for First Colony Mortgage's 1+1 Buydown Program, offering a 1% lower interest rate for your first two years. Move-in ready and beautifully maintained, this home is packed with upgrades you won't find in a typical new build. Smart features include smart lighting, thermostat, doorbell, door lock, security cameras, and an alarm system-all compatible with Alexa, Google, and Apple HomeKit. Refrigerator, washer, and dryer are included! The yard is fully fenced and landscaped, featuring a raised garden bed and a producing apple-pear tree. Custom blinds and garage storage racks have already been installed, saving you thousands. The HOA offers top-tier amenities including a pool, clubhouse, pickleball court, and scenic walking/biking trails. Conveniently located just over the Lehi border near shopping, dining, Thanksgiving Point, and entertainment, with easy highway access and zoning for excellent nearby schools. This home is the perfect blend of modern living and community charm.
Contact an agent
Home facts
- Year built:2019
- Listing Id #:2100635
- Added:21 day(s) ago
- Updated:August 14, 2025 at 11:07 AM
Rooms and interior
- Bedrooms:4
- Total bathrooms:4
- Full bathrooms:3
- Half bathrooms:1
- Living area:2,531 sq. ft.
Heating and cooling
- Cooling:Central Air
- Heating:Forced Air, Gas: Central
Structure and exterior
- Roof:Asphalt
- Year built:2019
- Building area:2,531 sq. ft.
- Lot area:0.1 Acres
Schools
- High school:Cedar Valley
- Middle school:Frontier
- Elementary school:Pony Express
Finances and disclosures
- Price:$569,900
- Price per sq. ft.:$225.17
- Tax amount:$2,293
New listings near 9288 N Vernham Ln
- New
 $374,800Active4 beds 3 baths1,818 sq. ft.
$374,800Active4 beds 3 baths1,818 sq. ft.5116 Mountain Sky Cove, Fort Wayne, IN 46818
MLS# 202532321Listed by: LANCIA HOMES AND REAL ESTATE - Open Sat, 12 to 2pmNew
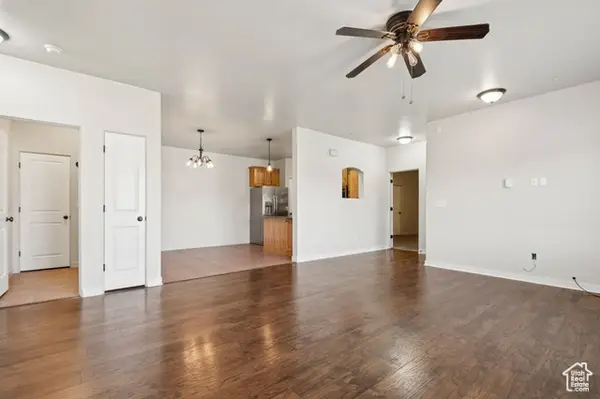 $289,900Active3 beds 2 baths1,240 sq. ft.
$289,900Active3 beds 2 baths1,240 sq. ft.8215 N Clear Rock Rd #11, Eagle Mountain, UT 84005
MLS# 2105144Listed by: REAL BROKER, LLC - New
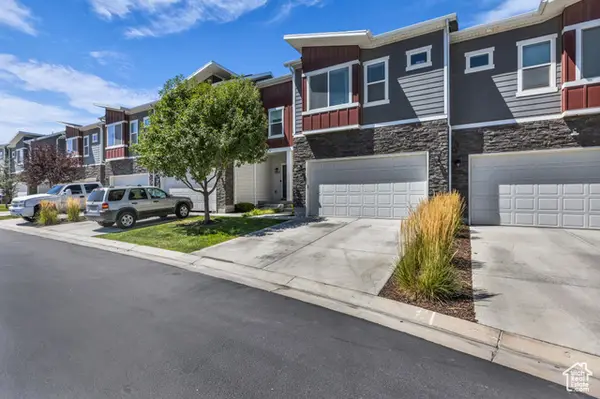 $409,000Active3 beds 4 baths2,047 sq. ft.
$409,000Active3 beds 4 baths2,047 sq. ft.7153 N Mountain Field Dr E, Eagle Mountain, UT 84005
MLS# 2105167Listed by: KW UTAH REALTORS KELLER WILLIAMS - Open Sat, 11am to 5pmNew
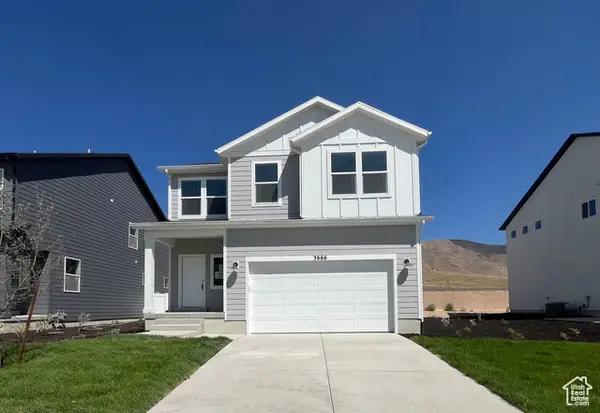 $489,900Active3 beds 3 baths2,527 sq. ft.
$489,900Active3 beds 3 baths2,527 sq. ft.3666 N Eagle Meadows Dr #305, Eagle Mountain, UT 84005
MLS# 2105172Listed by: FIELDSTONE REALTY LLC - New
 $545,000Active4 beds 3 baths2,793 sq. ft.
$545,000Active4 beds 3 baths2,793 sq. ft.4623 E Golden Loop, Eagle Mountain, UT 84005
MLS# 2105078Listed by: SURV REAL ESTATE INC - Open Sat, 12 to 2pmNew
 $275,000Active3 beds 2 baths1,186 sq. ft.
$275,000Active3 beds 2 baths1,186 sq. ft.3586 E Rock Creek Rd N #2, Eagle Mountain, UT 84005
MLS# 2105136Listed by: EXP REALTY, LLC - Open Sat, 2 to 4pmNew
 $499,000Active4 beds 3 baths2,195 sq. ft.
$499,000Active4 beds 3 baths2,195 sq. ft.4767 E Addison Ave, Eagle Mountain, UT 84005
MLS# 2105084Listed by: CHAPMAN-RICHARDS & ASSOCIATES (PARK CITY) - New
 $854,900Active4 beds 3 baths4,056 sq. ft.
$854,900Active4 beds 3 baths4,056 sq. ft.6776 N Mt Jefferson, Eagle Mountain, UT 84005
MLS# 2105090Listed by: IVORY HOMES, LTD - New
 $475,000Active6 beds 4 baths2,298 sq. ft.
$475,000Active6 beds 4 baths2,298 sq. ft.1862 E Boulder St, Eagle Mountain, UT 84005
MLS# 2105035Listed by: EQUITY REAL ESTATE (SOLID) - New
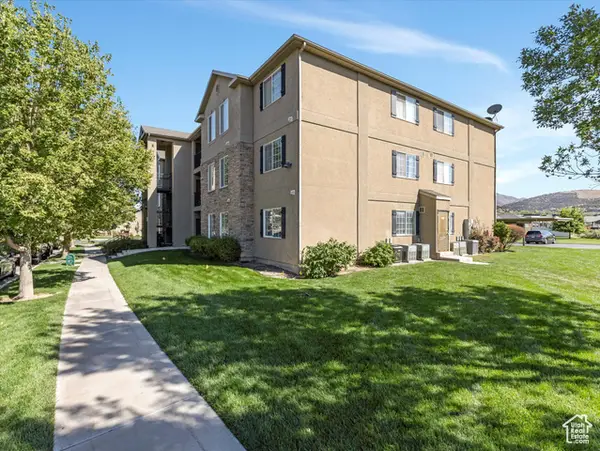 $274,000Active3 beds 2 baths1,240 sq. ft.
$274,000Active3 beds 2 baths1,240 sq. ft.3586 E Rock Creek Road Rd N #D6, Eagle Mountain, UT 84005
MLS# 2105023Listed by: COLDWELL BANKER REALTY (UNION HEIGHTS)
