9362 N Sunnyvale Dr, Eagle Mountain, UT 84005
Local realty services provided by:ERA Brokers Consolidated
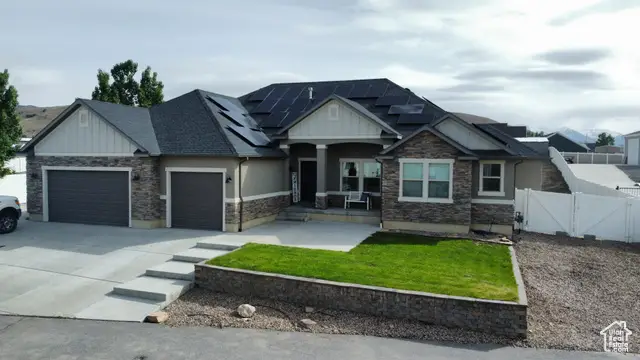

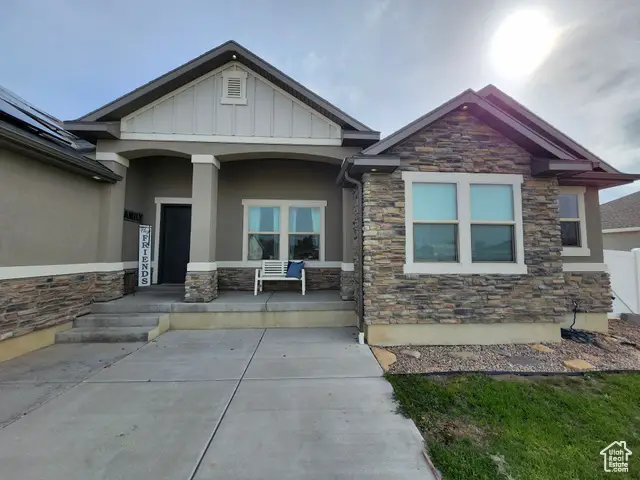
9362 N Sunnyvale Dr,Eagle Mountain, UT 84005
$1,083,000
- 7 Beds
- 7 Baths
- 5,835 sq. ft.
- Single family
- Pending
Listed by:jake harper
Office:country home realty
MLS#:2085640
Source:SL
Price summary
- Price:$1,083,000
- Price per sq. ft.:$185.6
About this home
**Assumable 2.99% Mortgage** Exceptional 5.835 Sq Ft Home with City- Approved ADU, and RV Parking on 0.52 Acre. Discover unmatched value and flexibility in this beautifully maintained 2017-built home, offering 5,835 sq ft of spacious living and an assumable mortgage at a low 2.99% interest rate a rare opportunity for today's buyers! The property features a fully finished basement and a city-approved, 2-bedroom/2-bath Accessory Dwelling Unit (ADU) with private entrance, perfect for rental income, guests, or multigenerational living. Set on a generous 0.52-acre lot, this home boasts an expansive open-concept grand room with seamless flow between the kitchen, dining, and living areas-ideal for entertaining. The chef's kitchen includes a butler's pantry for added convenience and storage. Quality finishes and thoughtful upgrades throughout make this home truly move-in ready. Exterior highlights include RV parking with 50-amp electrical hookup, a spacious 3-car garage, and a backyard ready for your dream garden, pool, or outdoor retreat. Paid-off solar panels offer energy savings and sustainability. There's ample space for storage, recreation, or future expansion. Don't miss this versatile, income-generating property with unbeatable financing, premium features, and room to grow--schedule your private tour today!
Contact an agent
Home facts
- Year built:2017
- Listing Id #:2085640
- Added:90 day(s) ago
- Updated:July 25, 2025 at 09:56 PM
Rooms and interior
- Bedrooms:7
- Total bathrooms:7
- Full bathrooms:6
- Half bathrooms:1
- Living area:5,835 sq. ft.
Heating and cooling
- Cooling:Active Solar, Central Air
- Heating:Active Solar, Gas: Central
Structure and exterior
- Roof:Asphalt
- Year built:2017
- Building area:5,835 sq. ft.
- Lot area:0.52 Acres
Schools
- High school:Cedar Valley High school
- Middle school:Frontier
- Elementary school:Black Ridge
Utilities
- Water:Culinary, Water Connected
- Sewer:Septic Tank, Sewer: Septic Tank
Finances and disclosures
- Price:$1,083,000
- Price per sq. ft.:$185.6
- Tax amount:$4,250
New listings near 9362 N Sunnyvale Dr
- New
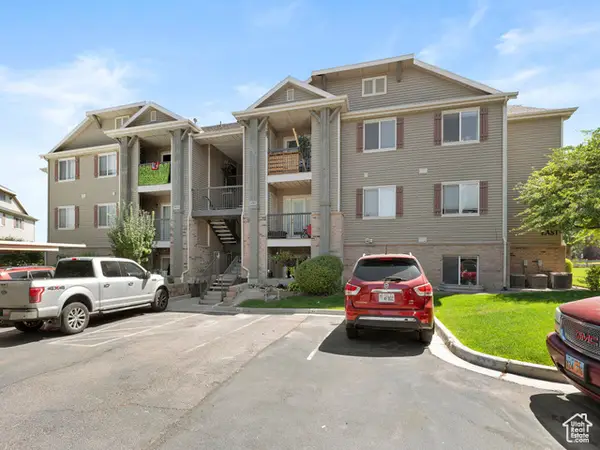 $275,000Active2 beds 2 baths1,221 sq. ft.
$275,000Active2 beds 2 baths1,221 sq. ft.3365 E Ridge Loop #K4, Eagle Mountain, UT 84043
MLS# 2103343Listed by: KW UTAH REALTORS KELLER WILLIAMS - New
 $374,800Active4 beds 3 baths1,818 sq. ft.
$374,800Active4 beds 3 baths1,818 sq. ft.5116 Mountain Sky Cove, Fort Wayne, IN 46818
MLS# 202532321Listed by: LANCIA HOMES AND REAL ESTATE - Open Sat, 12 to 2pmNew
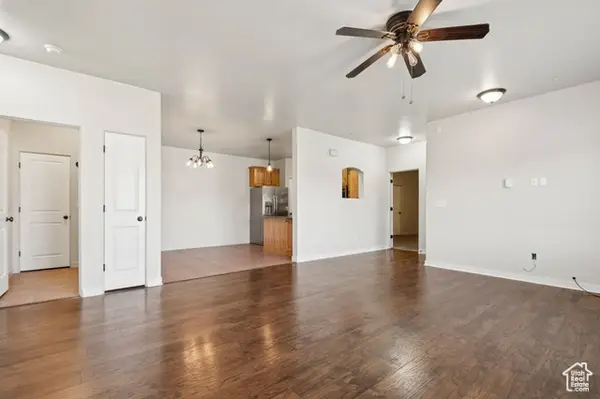 $289,900Active3 beds 2 baths1,240 sq. ft.
$289,900Active3 beds 2 baths1,240 sq. ft.8215 N Clear Rock Rd #11, Eagle Mountain, UT 84005
MLS# 2105144Listed by: REAL BROKER, LLC - New
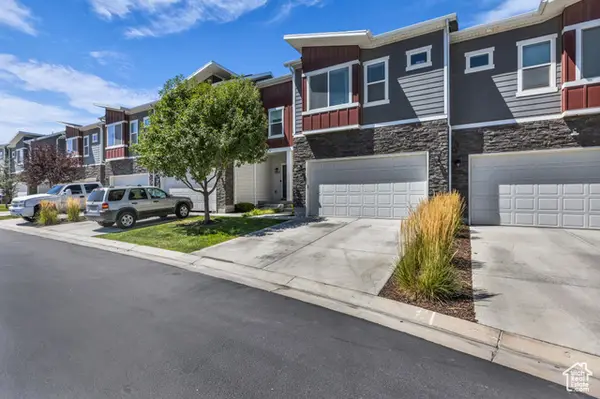 $409,000Active3 beds 4 baths2,047 sq. ft.
$409,000Active3 beds 4 baths2,047 sq. ft.7153 N Mountain Field Dr E, Eagle Mountain, UT 84005
MLS# 2105167Listed by: KW UTAH REALTORS KELLER WILLIAMS - Open Sat, 11am to 5pmNew
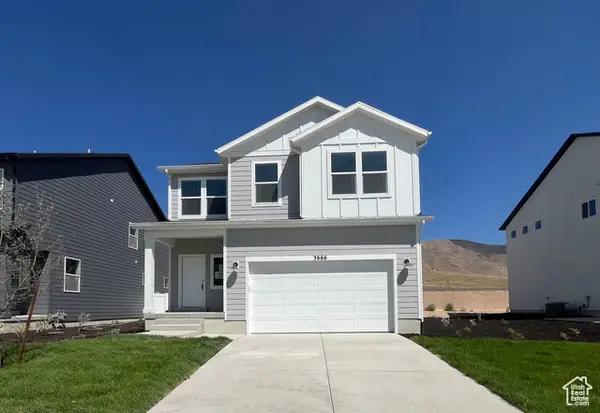 $489,900Active3 beds 3 baths2,527 sq. ft.
$489,900Active3 beds 3 baths2,527 sq. ft.3666 N Eagle Meadows Dr #305, Eagle Mountain, UT 84005
MLS# 2105172Listed by: FIELDSTONE REALTY LLC - New
 $545,000Active4 beds 3 baths2,793 sq. ft.
$545,000Active4 beds 3 baths2,793 sq. ft.4623 E Golden Loop, Eagle Mountain, UT 84005
MLS# 2105078Listed by: SURV REAL ESTATE INC - Open Sat, 12 to 2pmNew
 $275,000Active3 beds 2 baths1,186 sq. ft.
$275,000Active3 beds 2 baths1,186 sq. ft.3586 E Rock Creek Rd N #2, Eagle Mountain, UT 84005
MLS# 2105136Listed by: EXP REALTY, LLC - Open Sat, 2 to 4pmNew
 $499,000Active4 beds 3 baths2,195 sq. ft.
$499,000Active4 beds 3 baths2,195 sq. ft.4767 E Addison Ave, Eagle Mountain, UT 84005
MLS# 2105084Listed by: CHAPMAN-RICHARDS & ASSOCIATES (PARK CITY) - New
 $854,900Active4 beds 3 baths4,056 sq. ft.
$854,900Active4 beds 3 baths4,056 sq. ft.6776 N Mt Jefferson, Eagle Mountain, UT 84005
MLS# 2105090Listed by: IVORY HOMES, LTD - New
 $475,000Active6 beds 4 baths2,298 sq. ft.
$475,000Active6 beds 4 baths2,298 sq. ft.1862 E Boulder St, Eagle Mountain, UT 84005
MLS# 2105035Listed by: EQUITY REAL ESTATE (SOLID)
